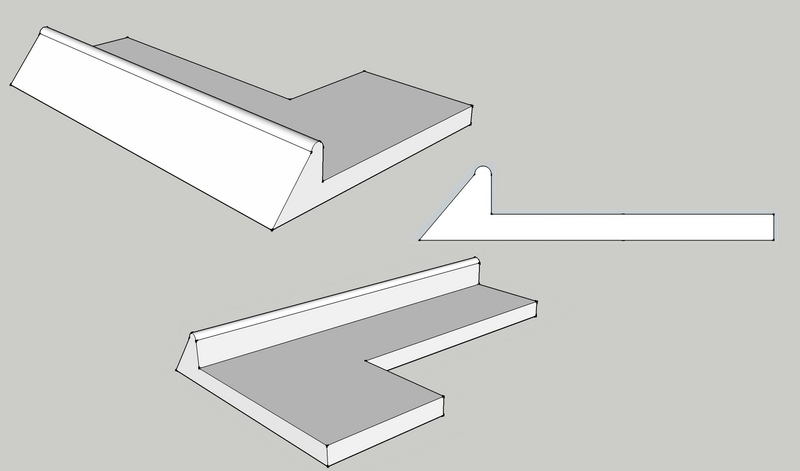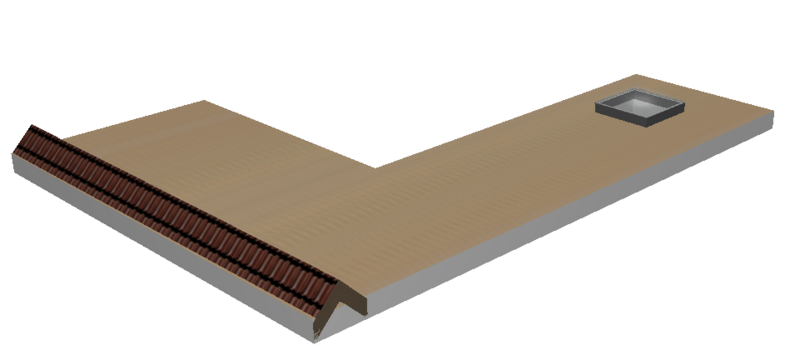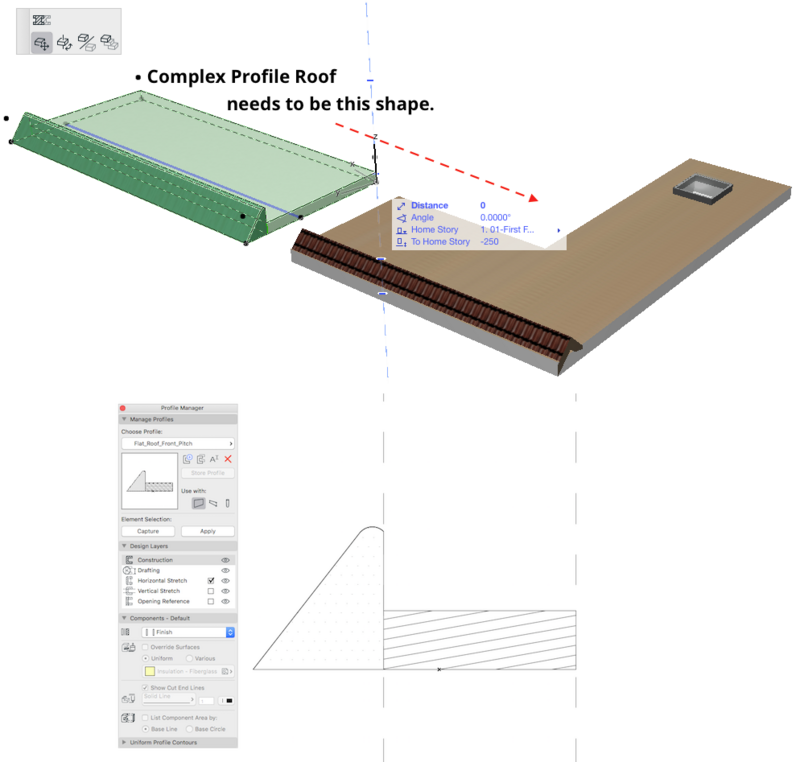Turn on suggestions
Auto-suggest helps you quickly narrow down your search results by suggesting possible matches as you type.
Showing results for
Turn on suggestions
Auto-suggest helps you quickly narrow down your search results by suggesting possible matches as you type.
Showing results for
BIM Coordinator Program (INT) April 22, 2024
Find the next step in your career as a Graphisoft Certified BIM Coordinator!
Modeling
About Archicad's design tools, element connections, modeling concepts, etc.
- Graphisoft Community (INT)
- :
- Forum
- :
- Modeling
- :
- Re: Flat roof with pitch at the front. Create shap...
Options
- Subscribe to RSS Feed
- Mark Topic as New
- Mark Topic as Read
- Pin this post for me
- Bookmark
- Subscribe to Topic
- Mute
- Printer Friendly Page
Flat roof with pitch at the front. Create shape how
Anonymous
Not applicable
Options
- Mark as New
- Bookmark
- Subscribe
- Mute
- Subscribe to RSS Feed
- Permalink
- Report Inappropriate Content
2018-07-21
07:24 PM
- last edited on
2023-05-23
02:12 PM
by
Rubia Torres

Originally I tried using a slab for the flat section then a roof squashed as much as I could, but just looked wrong in 3D and elevation.

I've also tried a complex profile assigned to a wall but I can't figure out how to get the right shape.

I've not had much luck with morphs yet. Is there another way!?
2 REPLIES 2
Anonymous
Not applicable
Options
- Mark as New
- Bookmark
- Subscribe
- Mute
- Subscribe to RSS Feed
- Permalink
- Report Inappropriate Content
2018-07-21 08:00 PM
So I think I over complicated it. On my Complex Profile I removed the flat section leaving just the pitch at the front then used Solid Operations to clean up. This seems to work, but open to better suggestions.
Options
- Mark as New
- Bookmark
- Subscribe
- Mute
- Subscribe to RSS Feed
- Permalink
- Report Inappropriate Content
2018-07-21 08:33 PM
The general rule is always to model it as you would build it.
That angle bit isn't a roof. It's a parapet wall with a decorative roof-like face that would probably be over-built on site, or pre-fabricated.
The flat roof, if indeed flat, could be done with the slab tool or the roof tool - but since you show a skylight, the roof tool would be the ideal choice. In reality, the roof will not (or had better not) be flat - but will be angled towards drainage scuppers or channels.
The vertical parapet wall on the interior-roof side would be flashed/covered with a membrane that is part of the roof system. It could be modeled as a wall (as it would be built) - with the angle bit as a roof, etc, depending on your desired sectional detail. Or, just the assemblage could be modeled, as you've done, with a complex profile or a Morph.
That angle bit isn't a roof. It's a parapet wall with a decorative roof-like face that would probably be over-built on site, or pre-fabricated.
The flat roof, if indeed flat, could be done with the slab tool or the roof tool - but since you show a skylight, the roof tool would be the ideal choice. In reality, the roof will not (or had better not) be flat - but will be angled towards drainage scuppers or channels.
The vertical parapet wall on the interior-roof side would be flashed/covered with a membrane that is part of the roof system. It could be modeled as a wall (as it would be built) - with the angle bit as a roof, etc, depending on your desired sectional detail. Or, just the assemblage could be modeled, as you've done, with a complex profile or a Morph.
One of the forum moderators
AC 27 USA and earlier • macOS Ventura 13.6.6, MacBook Pro M2 Max 12CPU/30GPU cores, 32GB
AC 27 USA and earlier • macOS Ventura 13.6.6, MacBook Pro M2 Max 12CPU/30GPU cores, 32GB
Related articles

