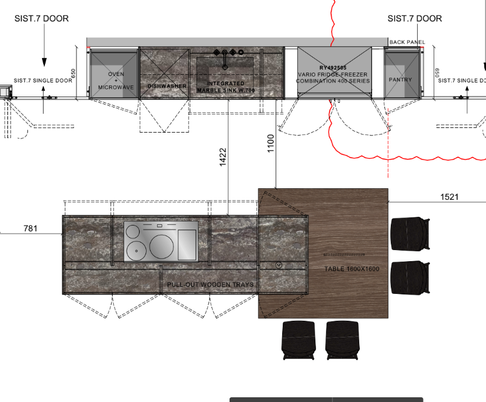Find the next step in your career as a Graphisoft Certified BIM Coordinator!
- Graphisoft Community (INT)
- :
- Forum
- :
- Modeling
- :
- Re: Floorplan finishes / textures
- Subscribe to RSS Feed
- Mark Topic as New
- Mark Topic as Read
- Pin this post for me
- Bookmark
- Subscribe to Topic
- Mute
- Printer Friendly Page
Floorplan finishes / textures
- Mark as New
- Bookmark
- Subscribe
- Mute
- Subscribe to RSS Feed
- Permalink
- Report Inappropriate Content
2022-07-27 06:01 AM
Hi there
Is there a way on plan view to show the objects surface fill. I am designing a kitchen and want to show texture of the benchtop but can't seem to figure out how.
Image below is what I am trying to achieve
Thank you for your help
- Mark as New
- Bookmark
- Subscribe
- Mute
- Subscribe to RSS Feed
- Permalink
- Report Inappropriate Content
2022-07-27 06:19 AM - edited 2022-07-27 06:58 AM
For plans you can use Image Fills and Gradient Fills as well. By default, Archicad has two Image Fills as Attributes, but you can define your own.
If you have AC25, you can use Surface Texture but only for Section, Elevation/Interior Elevation and Viewpoints.
AC 8.1 - 27 INT/POL 3001
Win11 | Ryzen 5600 | 16 GB | GTX 1650
- Mark as New
- Bookmark
- Subscribe
- Mute
- Subscribe to RSS Feed
- Permalink
- Report Inappropriate Content
2022-07-27 08:20 AM
Hi, in AC25 you can also have surface texture fill but with fills.
Archicad 25, build 4013
Montenegro
- Mark as New
- Bookmark
- Subscribe
- Mute
- Subscribe to RSS Feed
- Permalink
- Report Inappropriate Content
2022-07-27 09:47 AM
You could try making a 3D Document from plan and on your Layout sheet overlay the 2d plan on the 3D document. You can send the 3D document to the back in Display order if necessary. This way it will save you managing all the cut outs for surface appliances and it will automatically update if you change the kitchen layout.
- Mark as New
- Bookmark
- Subscribe
- Mute
- Subscribe to RSS Feed
- Permalink
- Report Inappropriate Content
2022-07-27 11:09 PM
Thank you Andrii.
I have sorted out how to do the cut fills. Another question... I am now trying to make the cabinets have a transparent fill so I can have the benchtop underneath to show where the cabinets sit. Do you know how to do this? I am using CI cabinets.
- Mark as New
- Bookmark
- Subscribe
- Mute
- Subscribe to RSS Feed
- Permalink
- Report Inappropriate Content
2022-07-27 11:54 PM - edited 2022-07-28 12:32 AM
Hi,
As for Ci cabinets it's hard to say, I have never used the CI tool.
Maybe you should to create a new topic for CI cabinets.
But you can make a couple of cut views in View map, with high as you want using the Floor Plan Cut Plane.
To set the Cut Plane, go to Document > Floor Plan Cut Plane and then just overlay on view with the benchtop on layouts.
Please indicate which version of Archicad do you use.
AC 8.1 - 27 INT/POL 3001
Win11 | Ryzen 5600 | 16 GB | GTX 1650
- Mark as New
- Bookmark
- Subscribe
- Mute
- Subscribe to RSS Feed
- Permalink
- Report Inappropriate Content
2022-07-28 12:12 AM
Floor Plan Cut Plane
https://help.Graphisoft.com/AC/25/INT/_AC25_Help/050_ViewsVB/050_ViewsVB-11.htm
AC 8.1 - 27 INT/POL 3001
Win11 | Ryzen 5600 | 16 GB | GTX 1650




