- Graphisoft Community (INT)
- :
- Forum
- :
- Modeling
- :
- Roof with varying slope
- Subscribe to RSS Feed
- Mark Topic as New
- Mark Topic as Read
- Pin this post for me
- Bookmark
- Subscribe to Topic
- Mute
- Printer Friendly Page
Roof with varying slope
- Mark as New
- Bookmark
- Subscribe
- Mute
- Subscribe to RSS Feed
- Permalink
- Report Inappropriate Content
2017-02-27
08:35 PM
- last edited on
2023-05-23
02:18 PM
by
Rubia Torres
The problem I'm having is that the exterior wall is not parallel with the ridge. Here is the plan:

I first tried making a zoning envelope using the morph tool just to get an idea of the envelope I can work within for this project:
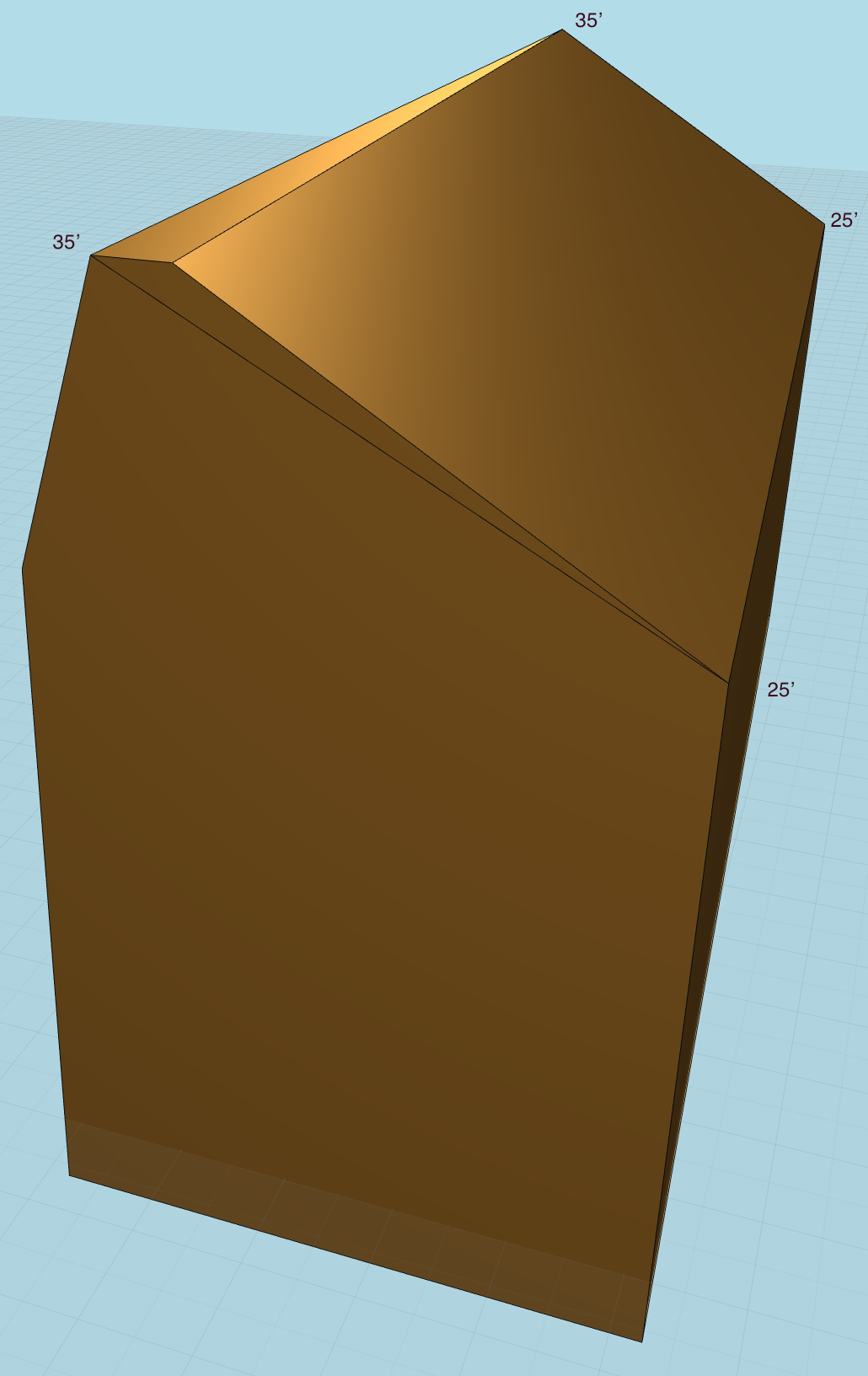
I end up with a flat portion at the ridge, where if I try to move the node the morph ends up creating a ridge line. So I tried a mesh, since I thought I can then use that in order to eventually use the "mesh to roof" tool, but the mesh also ends up creating an extra ridge - like this:
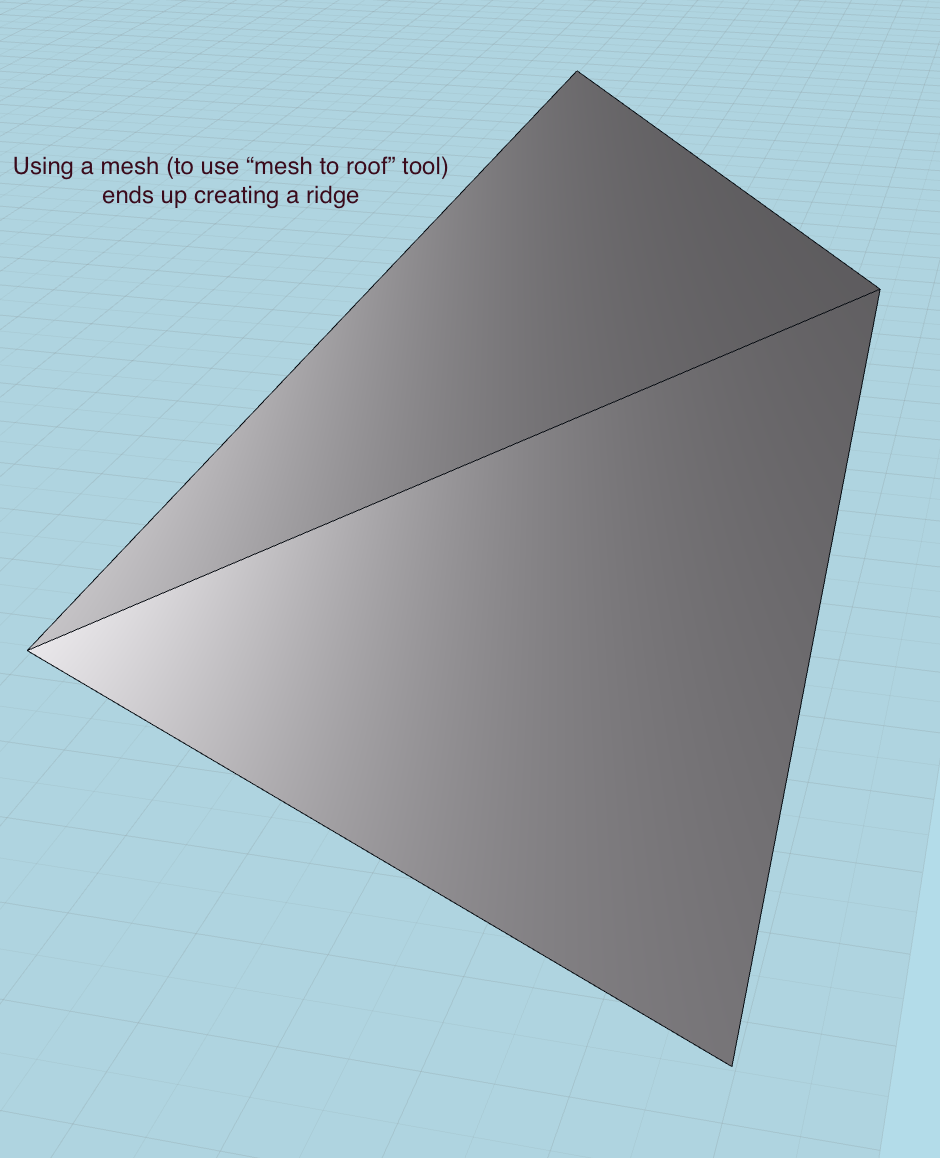
In section this ends up looking like this:
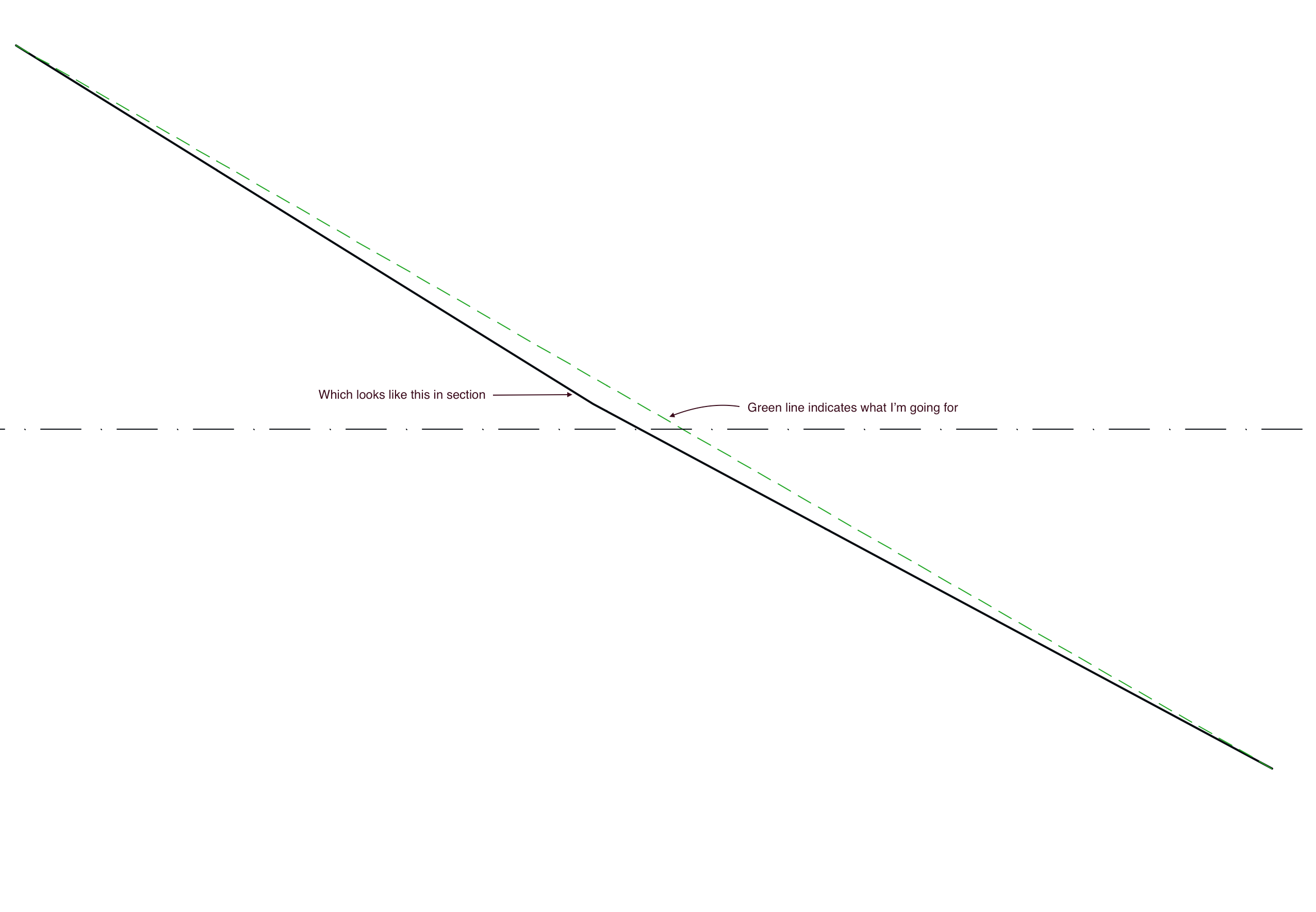
I feel like there must be a simple solution to both creating a morph with varying slope and creating a mesh with varying slope. Heck.....even a roof with varying slope should be easier.
Any pointers would be appreciated. I've spent hours at this and feel like I'm getting nowhere.
Thank you.
- Mark as New
- Bookmark
- Subscribe
- Mute
- Subscribe to RSS Feed
- Permalink
- Report Inappropriate Content
2017-02-27 09:21 PM
AC27 US/INT -> AC08
Macbook Pro M1 Max 64GB ram, OS X 10.XX latest
another Moderator
- Mark as New
- Bookmark
- Subscribe
- Mute
- Subscribe to RSS Feed
- Permalink
- Report Inappropriate Content
2017-02-28 04:49 AM
--------------------------
Richard Morrison, Architect-Interior Designer
AC26 (since AC6.0), Win10
- Mark as New
- Bookmark
- Subscribe
- Mute
- Subscribe to RSS Feed
- Permalink
- Report Inappropriate Content
2017-02-28 10:07 AM
http://www.youtube.com/watch?v=6Lr6buAy6_g
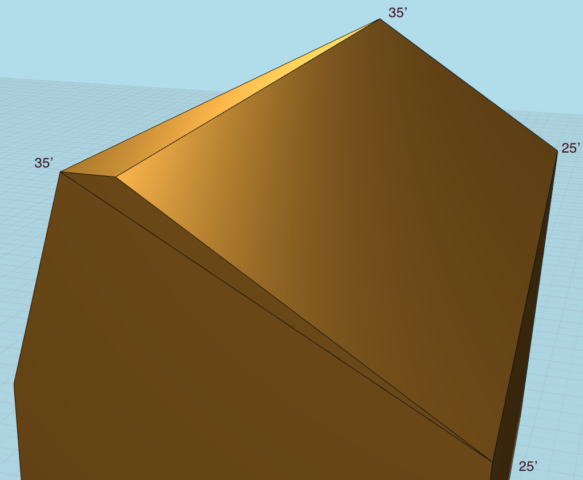
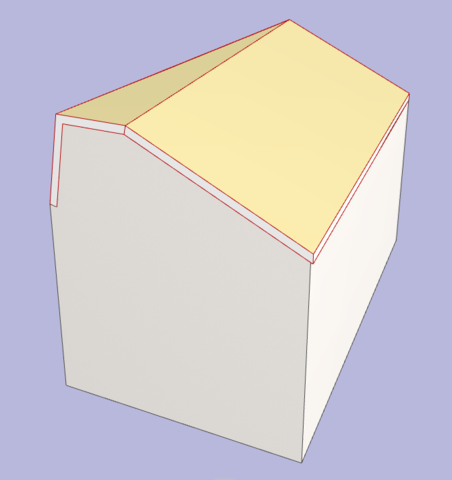
ArchiCAD 25 7000 USA - Windows 10 Pro 64x - Dell 7720 64 GB 2400MHz ECC - Xeon E3 1535M v6 4.20GHz - (2) 1TB M.2 PCIe Class 50 SSD's - 17.3" UHD IPS (3840x2160) - Nvidia Quadro P5000 16GB GDDR5 - Maxwell Studio/Render 5.2.1.49- Multilight 2 - Adobe Acrobat Pro - ArchiCAD 6 -25
- Mark as New
- Bookmark
- Subscribe
- Mute
- Subscribe to RSS Feed
- Permalink
- Report Inappropriate Content
2017-02-28 04:41 PM
Richard: I want neither the ridge nor the wall to slope. I just want the rafters to change their slope to account for the varying length they need to be in order to take on the shape of the plan. Using the shell command I can now see that the slope of the rafters at the wider end is 31.75 and the slope at the narrower end is 28.24.
Steve: The flat roof portion is what I need to avoid.
Thanks for your input everyone!
- Mark as New
- Bookmark
- Subscribe
- Mute
- Subscribe to RSS Feed
- Permalink
- Report Inappropriate Content
2017-02-28 05:13 PM
---
If I understood correctly…
The Shell will not work in the same way as a Roof, that is why it is a different tool. So you will need to keep playing with it.
AC27 US/INT -> AC08
Macbook Pro M1 Max 64GB ram, OS X 10.XX latest
another Moderator
- Mark as New
- Bookmark
- Subscribe
- Mute
- Subscribe to RSS Feed
- Permalink
- Report Inappropriate Content
2017-02-28 08:52 PM
arg617 wrote:Just give it a different pitch/slope. If the surface is flat, no matter what the angel, the roof tool is the best thing to model it with because of the Ctrl-Click feature. I use roofs for all kinds of things even if slope is 0.
...
Steve: The flat roof portion is what I need to avoid.
Soffit, ceilings, vaulted ceilings, concrete flat work, floors, roof rake edge/drip edge, continuous ridge vent, stair rail cap...I wish all of the modeling tools had that sort of Ctrl-Click feature.
http://www.youtube.com/watch?v=ZLwi4_Q29og
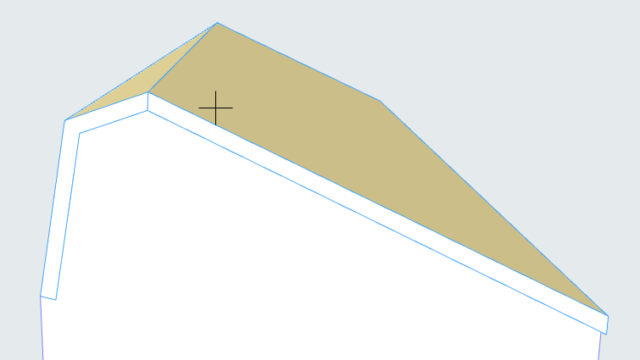
You could use a slanted wall if you don't want to use 3 roofs. ?
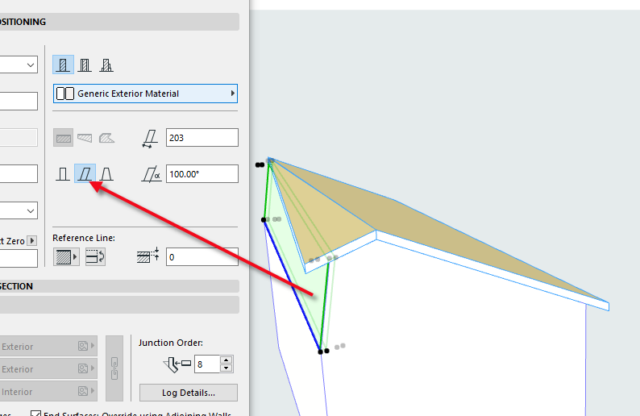
Tip about posting image that is too big: I make this mistake too often.
If the image size is larger than the screen of the viewer they will have to pan with the bottom/side scroll bars to see the entire image you have posted. This can mean that you made it impossible to see the whole thing at once.
Also, on the Forum every post made before or after your too wide picture will be that same width that was necessary to view the too wide post; so we have to pan using the bottom/side scroll bars to view every post, even if it does not have a too wide image in it. For this reason, it is best to keep your images to a smaller initial viewing size. If they want to see it bigger they can click on it, download it, what ever.
The resolution of my laptop screen is 1920x1080, however, people do complain sometimes that the image is too large for efficient viewing on this Forum.
ArchiCAD 25 7000 USA - Windows 10 Pro 64x - Dell 7720 64 GB 2400MHz ECC - Xeon E3 1535M v6 4.20GHz - (2) 1TB M.2 PCIe Class 50 SSD's - 17.3" UHD IPS (3840x2160) - Nvidia Quadro P5000 16GB GDDR5 - Maxwell Studio/Render 5.2.1.49- Multilight 2 - Adobe Acrobat Pro - ArchiCAD 6 -25
- Mark as New
- Bookmark
- Subscribe
- Mute
- Subscribe to RSS Feed
- Permalink
- Report Inappropriate Content
2017-02-28 11:26 PM
Regarding not wanting the flat portion - it's not about not wanting to use three roofs. It's that I just want a gable (for lack of a better word) roof. One side with a consistent roof pitch, the other with a varying pitch to account for the angled wall.
The reason for this is that I'm battling with a tight zoning envelope on this project. While I seem to have figured out how to represent the maximum zoning envelope using the Shell command, I have a what seems to be a steep learning curve in using a Shell to create the various layers of the roof in the exact locations they need to be in.
(I'll be sure to test out the image sizes before posting next time!)
- Mark as New
- Bookmark
- Subscribe
- Mute
- Subscribe to RSS Feed
- Permalink
- Report Inappropriate Content
2017-02-28 11:48 PM
AC27 US/INT -> AC08
Macbook Pro M1 Max 64GB ram, OS X 10.XX latest
another Moderator
- Mark as New
- Bookmark
- Subscribe
- Mute
- Subscribe to RSS Feed
- Permalink
- Report Inappropriate Content
2017-03-01 12:44 AM
--------------------------
Richard Morrison, Architect-Interior Designer
AC26 (since AC6.0), Win10

