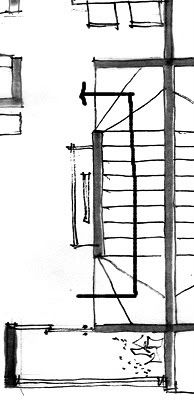Turn on suggestions
Auto-suggest helps you quickly narrow down your search results by suggesting possible matches as you type.
Showing results for
Turn on suggestions
Auto-suggest helps you quickly narrow down your search results by suggesting possible matches as you type.
Showing results for
BIM Coordinator Program (INT) April 22, 2024
Find the next step in your career as a Graphisoft Certified BIM Coordinator!
Modeling
About Archicad's design tools, element connections, modeling concepts, etc.
- Graphisoft Community (INT)
- :
- Forum
- :
- Modeling
- :
- Stair question
Options
- Subscribe to RSS Feed
- Mark Topic as New
- Mark Topic as Read
- Pin this post for me
- Bookmark
- Subscribe to Topic
- Mute
- Printer Friendly Page
Stair question
Anonymous
Not applicable
Options
- Mark as New
- Bookmark
- Subscribe
- Mute
- Subscribe to RSS Feed
- Permalink
- Report Inappropriate Content
2010-10-30
03:36 PM
- last edited on
2023-05-25
04:52 PM
by
Rubia Torres

heigh 2.80 m - 16 steps (0.25 cm) the sketch shows only 15 but will be 16, rise 0.175 cm
thank you for your help.
3 REPLIES 3
Options
- Mark as New
- Bookmark
- Subscribe
- Mute
- Subscribe to RSS Feed
- Permalink
- Report Inappropriate Content
2010-10-30 04:19 PM
You can use the Stair Tool and get close to what you are sketching. At the least this will help you size the treads and risers. See screen shots.
Alternatively you can create the treads with slabs.
Another approach is a hybrid of the two creating a stair with the stair tool for the straight run and then making the corner winders with slabs.
HTH
Alternatively you can create the treads with slabs.
Another approach is a hybrid of the two creating a stair with the stair tool for the straight run and then making the corner winders with slabs.
HTH
Erika
Architect, Consultant
MacBook Pro Retina, 15-inch Yosemite 2.8 GHz Intel Core i7 16 GB 1600 MHz DDR3
Mac OSX 10.11.1
AC5-18
Onuma System
"Implementing Successful Building Information Modeling"
Architect, Consultant
MacBook Pro Retina, 15-inch Yosemite 2.8 GHz Intel Core i7 16 GB 1600 MHz DDR3
Mac OSX 10.11.1
AC5-18
Onuma System
"Implementing Successful Building Information Modeling"
Options
- Mark as New
- Bookmark
- Subscribe
- Mute
- Subscribe to RSS Feed
- Permalink
- Report Inappropriate Content
2010-10-30 04:28 PM
And a screen shot of the settings. The stair tool is not the friendliest of tools, but persevere and you can do quite a bit with it.
Railing styles are limited. You can not use the built in rail and make your own. There are a number of other discussions about custom railing creation. The Simple Bar shown is very handy.

Railing styles are limited. You can not use the built in rail and make your own. There are a number of other discussions about custom railing creation. The Simple Bar shown is very handy.

Erika
Architect, Consultant
MacBook Pro Retina, 15-inch Yosemite 2.8 GHz Intel Core i7 16 GB 1600 MHz DDR3
Mac OSX 10.11.1
AC5-18
Onuma System
"Implementing Successful Building Information Modeling"
Architect, Consultant
MacBook Pro Retina, 15-inch Yosemite 2.8 GHz Intel Core i7 16 GB 1600 MHz DDR3
Mac OSX 10.11.1
AC5-18
Onuma System
"Implementing Successful Building Information Modeling"
Anonymous
Not applicable
Options
- Mark as New
- Bookmark
- Subscribe
- Mute
- Subscribe to RSS Feed
- Permalink
- Report Inappropriate Content
2010-10-30 05:38 PM
Related articles
- Finish of complex profile to wrap at the top in Modeling
- custom panel does not cut to shape scheme grid in Modeling
- Library part parameters not appearing in stair schedule in Project data & BIM
- How to make shower screen glass see through in internal elevations? in Documentation
- coordinate north point showing in Modeling

