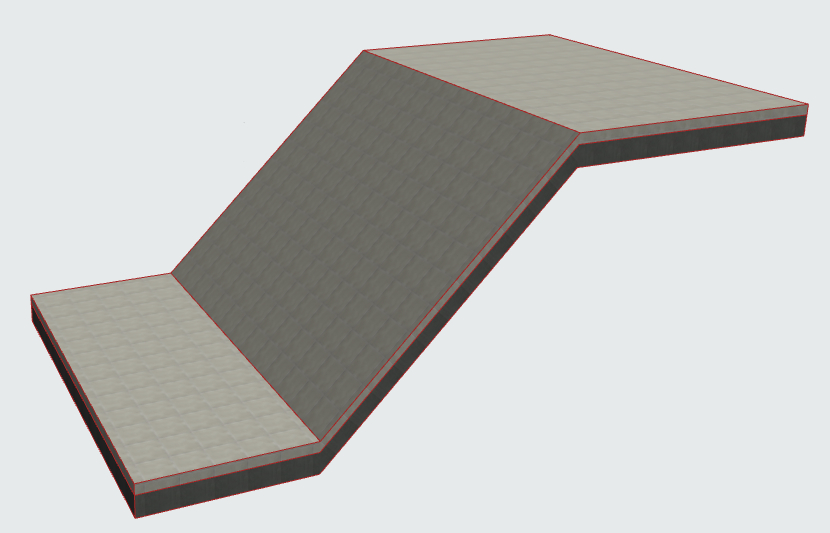Find the next step in your career as a Graphisoft Certified BIM Coordinator!
- Graphisoft Community (INT)
- :
- Forum
- :
- Modeling
- :
- sloping slab
- Subscribe to RSS Feed
- Mark Topic as New
- Mark Topic as Read
- Pin this post for me
- Bookmark
- Subscribe to Topic
- Mute
- Printer Friendly Page
sloping slab
- Mark as New
- Bookmark
- Subscribe
- Mute
- Subscribe to RSS Feed
- Permalink
- Report Inappropriate Content
2020-01-22
02:03 PM
- last edited on
2023-05-23
02:07 PM
by
Rubia Torres
Can a sloping slab or a ramp be created by using the SLAB TOOL?
Using the custom edge option doesn't work for me in this case.
I understood that I could use roof or mesh tool, but in this case I wouldn't have wanted layers of the usual slab shown in a e.g. section.
Thank you!
- Mark as New
- Bookmark
- Subscribe
- Mute
- Subscribe to RSS Feed
- Permalink
- Report Inappropriate Content
2020-01-22 06:51 PM
There was a wishlist item to unify both roof and slab, or to bring the the possibility of a slope to the slab.
I don't quite understand which troubles you're facing when using a roof?
If you need a ramp you could also use the stair tool, but using it with the beam only.
«Furthermore, I consider that Carth... yearly releases must be destroyed»
- Mark as New
- Bookmark
- Subscribe
- Mute
- Subscribe to RSS Feed
- Permalink
- Report Inappropriate Content
2020-01-24 09:18 PM
And then use the composite for a single plane roof.

ArchiCAD 25.
- Mark as New
- Bookmark
- Subscribe
- Mute
- Subscribe to RSS Feed
- Permalink
- Report Inappropriate Content
2020-01-24 11:50 PM
Not clear what the problem is in the OP, is it a ramp creation or presentation issue ?
- Mark as New
- Bookmark
- Subscribe
- Mute
- Subscribe to RSS Feed
- Permalink
- Report Inappropriate Content
2021-11-01 05:12 PM - edited 2021-11-01 05:13 PM
Hi all,
If you where to design a underground parking garage, say 170x34 meter and wanted the slab and the deck over to be inclined by say 1% in the length direction, how would you do that and ensure that all colums, beams and gable walls where to be drawn vertical? Looking at the model from the side it would be domino shaped, is it possible?

