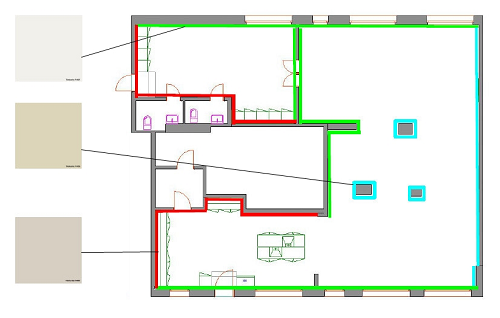Turn on suggestions
Auto-suggest helps you quickly narrow down your search results by suggesting possible matches as you type.
Showing results for
Turn on suggestions
Auto-suggest helps you quickly narrow down your search results by suggesting possible matches as you type.
Showing results for
BIM Coordinator Program (INT) April 22, 2024
Find the next step in your career as a Graphisoft Certified BIM Coordinator!
Documentation
About Archicad's documenting tools, views, model filtering, layouts, publishing, etc.
- Graphisoft Community (INT)
- :
- Forum
- :
- Documentation
- :
- Solution for showing wall surface in plan - overri...
Options
- Subscribe to RSS Feed
- Mark Topic as New
- Mark Topic as Read
- Pin this post for me
- Bookmark
- Subscribe to Topic
- Mute
- Printer Friendly Page
Solution for showing wall surface in plan - override, pen set?
Anonymous
Not applicable
Options
- Mark as New
- Bookmark
- Subscribe
- Mute
- Subscribe to RSS Feed
- Permalink
- Report Inappropriate Content
2020-03-23
01:13 PM
- last edited on
2023-05-19
03:28 PM
by
Gordana Radonic
I'm trying to find an efficient way of making a floor plan that shows codes/colors for interior surfaces.
These plans basically look like the picture under. They're like a stripped down version of a normal plan, with a thick colored line symbolizing the wall surface type and which side of the wall the surface is supposed to be on.
I would prefer to do this plan without drawing any extra lines in 2D. Is there some way I can override line type and pen color of composite wall skins/separators with graphic overrides or changing pen sets? I would not like to model x amount of composites for each and every different wall/surface combination.

Labels:
4 REPLIES 4
Anonymous
Not applicable
Options
- Mark as New
- Bookmark
- Subscribe
- Mute
- Subscribe to RSS Feed
- Permalink
- Report Inappropriate Content
2020-03-23 06:38 PM
You could create a dedicated penset for this and use GO to change the CP composite line.
Hope that helps.
Hope that helps.
Anonymous
Not applicable
Options
- Mark as New
- Bookmark
- Subscribe
- Mute
- Subscribe to RSS Feed
- Permalink
- Report Inappropriate Content
2020-03-24 08:58 AM
Braza wrote:That is a good suggestion, thank you. Could you clarify what you mean by CP?
You could create a dedicated penset for this and use GO to change the CP composite line.
Hope that helps.
I assume the GO would change line types on both sides of the wall to be the same. Ideally i would have different lines/line types on each side of the wall.
Anonymous
Not applicable
Options
- Mark as New
- Bookmark
- Subscribe
- Mute
- Subscribe to RSS Feed
- Permalink
- Report Inappropriate Content
2020-03-25 12:14 PM
CP is for Complex Profile.
Ok. Now I understand what you are trying to achieve.
You want to control individual lines on a CP by GO.
As you well said, GO change all of them. So it is not possible.
Perhaps some tweak on the Zone tool could do the trick.
Hope that helps.
Ok. Now I understand what you are trying to achieve.
You want to control individual lines on a CP by GO.
As you well said, GO change all of them. So it is not possible.
Perhaps some tweak on the Zone tool could do the trick.
Hope that helps.
Options
- Mark as New
- Bookmark
- Subscribe
- Mute
- Subscribe to RSS Feed
- Permalink
- Report Inappropriate Content
2020-05-12 01:21 PM
I have the same problem... You didn't manage without extra 2D lines, did you?
Is there a wish for it?
Is there a wish for it?

