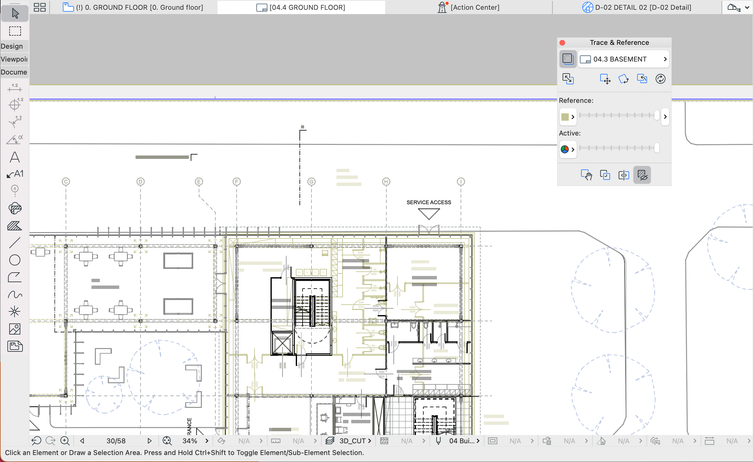- Graphisoft Community (INT)
- :
- Forum
- :
- Documentation
- :
- Align drawings in layout
- Subscribe to RSS Feed
- Mark Topic as New
- Mark Topic as Read
- Pin this post for me
- Bookmark
- Subscribe to Topic
- Mute
- Printer Friendly Page
Align drawings in layout
- Mark as New
- Bookmark
- Subscribe
- Mute
- Subscribe to RSS Feed
- Permalink
- Report Inappropriate Content
2023-12-05
01:20 PM
- last edited on
2023-12-12
03:32 AM
by
Laszlo Nagy
Hey!
Does anyone have a trick for aligning different drawings in seperate layouts? Or inserting drawings in the center of the layout.
I included a picture for better description. These are two elevation drawings.
Thank you!
Solved! Go to Solution.
- Labels:
-
Drawings
-
Layouts
-
Plotting
-
Publishing
Accepted Solutions
- Mark as New
- Bookmark
- Subscribe
- Mute
- Subscribe to RSS Feed
- Permalink
- Report Inappropriate Content
2023-12-05 03:00 PM
www.davidmaudlin.com
Digital Architecture
AC29 USA Perpetual • Mac mini M4 Pro OSX15 | 64 gb ram • MacBook Pro M3 Pro OSX14 | 36 gb ram
- Mark as New
- Bookmark
- Subscribe
- Mute
- Subscribe to RSS Feed
- Permalink
- Report Inappropriate Content
2023-12-05 03:00 PM
www.davidmaudlin.com
Digital Architecture
AC29 USA Perpetual • Mac mini M4 Pro OSX15 | 64 gb ram • MacBook Pro M3 Pro OSX14 | 36 gb ram
- Mark as New
- Bookmark
- Subscribe
- Mute
- Subscribe to RSS Feed
- Permalink
- Report Inappropriate Content
2023-12-05 03:08 PM
Thanks!
Didnt know that hotspot thing.
- Mark as New
- Bookmark
- Subscribe
- Mute
- Subscribe to RSS Feed
- Permalink
- Report Inappropriate Content
2023-12-05 03:22 PM
www.davidmaudlin.com
Digital Architecture
AC29 USA Perpetual • Mac mini M4 Pro OSX15 | 64 gb ram • MacBook Pro M3 Pro OSX14 | 36 gb ram
- Mark as New
- Bookmark
- Subscribe
- Mute
- Subscribe to RSS Feed
- Permalink
- Report Inappropriate Content
2024-01-03 04:55 PM
Hi @RainV ,
You can also trace reference another layout and align the drawings accordingly.
Community Expert | GRAPHISOFT SE
Need help refining your Archicad skills?
Check our Modeling knowledge base for the best workflow + tips&tricks!
- Creating an A4 document transmittal in archicad 29 using index's in Project data & BIM
- Issue: Background Color on Subsequent Pages When Using “Split drawings across multiple layouts" in Project data & BIM
- Possible Layout bug..? in Documentation
- Automatically displaying drawing scales for alternative layout sheet sizes in Documentation
- Keynotes and linking to change manager / marker in Documentation


