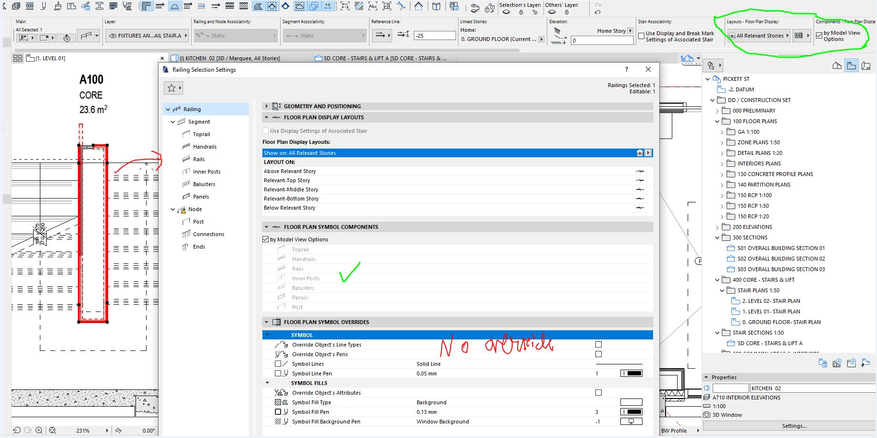- Graphisoft Community (INT)
- :
- Forum
- :
- Documentation
- :
- Railing tool - Floor plan display
- Subscribe to RSS Feed
- Mark Topic as New
- Mark Topic as Read
- Pin this post for me
- Bookmark
- Subscribe to Topic
- Mute
- Printer Friendly Page
Railing tool - Floor plan display
- Mark as New
- Bookmark
- Subscribe
- Mute
- Subscribe to RSS Feed
- Permalink
- Report Inappropriate Content
2021-10-12 10:23 AM - edited 2021-10-12 10:26 AM
Hello,
I'm struggling with the railing tool to have its floor display shown as I'd like. I'm wondering if I'm doing something wrong or if I should model it another way... I've been through AC guides, Ci guides and Ci support before asking for help here. (also, sorry in advance for the ugly screenshots)
I segmented the railing to have one element per level rather than a continuous element. (GFL to L01 = one rail, L01 to L02, another rail).
I got one railing coming from below and ending in L01 (railing #1), and one starting in L01 going to L02 (railing #2)
If I stand in GFL, I'd like to have rail#1 starting from GFL (home story) be visible (solid line) below GFL break-line (1100) and hidden (dashed line) above the break line. I managed that part.
If I stand in L01, I'd like to have rail #1 coming from below to as "visible above its home story's break-line ( 1100 above GFL) and hidden (dashed) below its home story break line. I couldn't get that done.
. Rails settings
. The railing tool floor plan display is set as All relevant stories.
. I've set up my MVO to only show the handrail above the break line and in the railing settings, I ticked the floor plan symbol components by MVO.
. I've tried every entry for the Relevant top story setting under floor plan display layouts but couldn't get what I was looking for.
In the rail settings, I've been trying to play with the break line position. I understand that it either refers to the storey cut plan height, or you can define a custom one.
I've set it as custom, and from there I found out that the value tagged as (1) on screenshot 2 corresponds to the "Relevant bottom story" display setting, and I assumed that the (2) correspond to either "Above relevant story" or "Relevant top story" display setting.
The setting 1 (relevant bottom story) works all fine, if I change it to any display value it looks as it should be, but I can't get the value (2) working. If I stand on L02 and try to adjust how that L01 starting rail shows on L02 above the break line, all I get is either no rail showing up, all solid or all dashed. Theoretically, if I set the "relevant top story" display as "Below break mark: Hidden" it should look the way I want! solid above the custom break mark and dashed below. But it stays dashed all the way..
Any idea what I might be doing wrong? I wonder if I should just model the rails as show green rather than red..
- Mark as New
- Bookmark
- Subscribe
- Mute
- Subscribe to RSS Feed
- Permalink
- Report Inappropriate Content
2021-10-13 02:08 PM - edited 2021-10-13 05:28 PM
Hello Vincent,
I advise you to avoid as much as possible modifying the plan display parameters of an element other than through the views of the model.
Finally, if the model view does not allow you to adjust the appearance of an element, you can always assign a graphic filter to it.
Segmenting your guardrails, on the other hand, seems to me to be a very good strategy.
As for the stairs, I prefer each flight on the floor it starts from and each flight of stairs is only visible on the reception floor (except the last flight of stairs).
Are you able to share your projet or a part of it ?
- Mark as New
- Bookmark
- Subscribe
- Mute
- Subscribe to RSS Feed
- Permalink
- Report Inappropriate Content
2021-10-14 01:50 AM
Hi Christophe,
Thanks for getting back to me. I've started playing with the railing plan display as the last attempt.. I rather avoid otherwise as you wisely suggested.
So I did remodel the rail as per my screenshot above, (green path), and it worked! Not perfect but much more understandable. I'll need to spend some more time to see if I can get the break lines to show properly but it's already a victory,
Ground
L01
L02
- Mark as New
- Bookmark
- Subscribe
- Mute
- Subscribe to RSS Feed
- Permalink
- Report Inappropriate Content
2022-02-07 03:48 PM
The Archicad railing tool must be the most useless and infuriating tool ever made. The devil himself could not have come up with something soo rubish! Its an absolute timewaster.
- Railing Tool - Custom Railing Post not showing on Floor Plan in Modeling
- Railing ends display in plan in Documentation
- Stair's hidden line squiggly in Modeling
- Door frame thickness to respond to wall core in composites. in Libraries & objects
- (Variable) Window Problem - fixed glass in Libraries & objects











