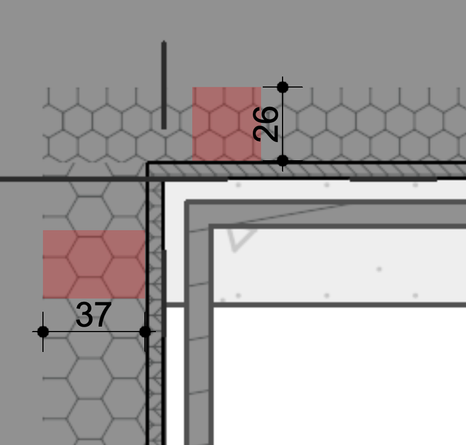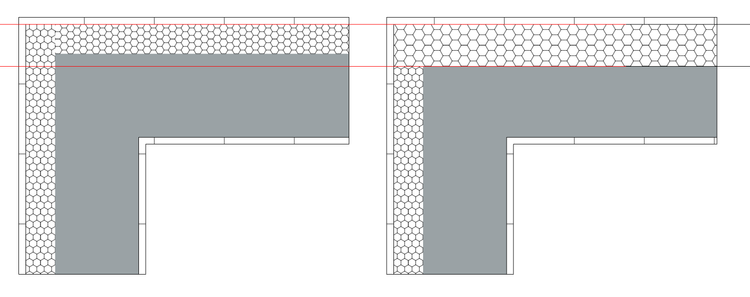- Graphisoft Community (INT)
- :
- Forum
- :
- Modeling
- :
- Complex Profile - Fill Showing Outline in Section ...
- Subscribe to RSS Feed
- Mark Topic as New
- Mark Topic as Read
- Pin this post for me
- Bookmark
- Subscribe to Topic
- Mute
- Printer Friendly Page
Complex Profile - Fill Showing Outline in Section but not Profile Manager
- Mark as New
- Bookmark
- Subscribe
- Mute
- Subscribe to RSS Feed
- Permalink
- Report Inappropriate Content
2024-03-19
08:53 PM
- last edited on
2024-03-27
03:19 AM
by
Laszlo Nagy
Hoping to have no outline on this spray foam. The fill Outline is off in Profile Manager, but the outline shows in both the floor plan and section, which is not desired.
In Section, I have Graphic Overrides off, and my Cut Pens are not Uniform (in Section Selection Settings).
Operating system used: Mac Intel-based
Solved! Go to Solution.
- Labels:
-
Complex Profiles
-
Walls
Accepted Solutions
- Mark as New
- Bookmark
- Subscribe
- Mute
- Subscribe to RSS Feed
- Permalink
- Report Inappropriate Content
2024-03-19 09:29 PM
Open the complex profile manager, select the two inner fills (foam + construction) and turn the outline of.
Keep the outlines of the finish on.
AC27
- Mark as New
- Bookmark
- Subscribe
- Mute
- Subscribe to RSS Feed
- Permalink
- Report Inappropriate Content
2024-03-19 09:29 PM
Open the complex profile manager, select the two inner fills (foam + construction) and turn the outline of.
Keep the outlines of the finish on.
AC27
- Mark as New
- Bookmark
- Subscribe
- Mute
- Subscribe to RSS Feed
- Permalink
- Report Inappropriate Content
2024-03-20 07:06 PM
That wall style creates mismatched hatches. Meaning:
I have intersected walls, with the same junction, same wall type & thickness, but in the horizontal direction the fill shows smaller, and vertical direction the fill shows larger. When I rotate one wall 90 degrees, the hatches update to match the other. Any reason for this?
- Mark as New
- Bookmark
- Subscribe
- Mute
- Subscribe to RSS Feed
- Permalink
- Report Inappropriate Content
2024-03-22 07:02 AM
The pattern will be stretched as the insulation thickens.
This normally has nothing to do with the orientation of the wall. Perhaps the walls have different heights and the insulation is wider because it is cut higher...
AC27
Setup info provided by author
- Teamwork Project not opening on PCs but are fine on Mac in Teamwork & BIMcloud
- Profile Manager - Renaming an unsaved profile discards all changes without any warning in Modeling
- Complex Profile custom edge surface selection in Project data & BIM
- Complex wall with offset modifiers intersection issue. in Modeling
- Zone No Sets Found Error Message in Project data & BIM








