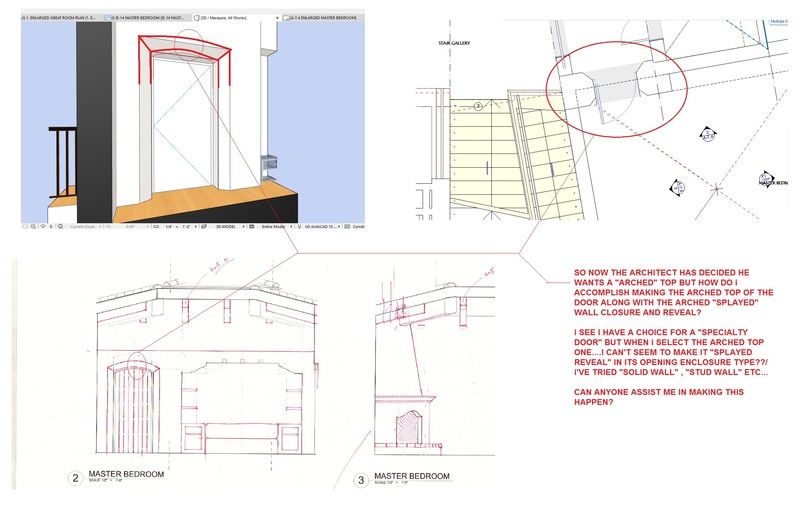Learn to manage BIM workflows and create professional Archicad templates with the BIM Manager Program.
Turn on suggestions
Auto-suggest helps you quickly narrow down your search results by suggesting possible matches as you type.
Showing results for
Turn on suggestions
Auto-suggest helps you quickly narrow down your search results by suggesting possible matches as you type.
Showing results for
- Graphisoft Community (INT)
- :
- Forum
- :
- Modeling
- :
- Re: Splayed Door Wall Reveal "AND" Arched top?
Options
- Subscribe to RSS Feed
- Mark Topic as New
- Mark Topic as Read
- Pin this post for me
- Bookmark
- Subscribe to Topic
- Mute
- Printer Friendly Page
Modeling
About Archicad's design tools, element connections, modeling concepts, etc.
Splayed Door Wall Reveal "AND" Arched top?
Options
- Mark as New
- Bookmark
- Subscribe
- Mute
- Subscribe to RSS Feed
- Permalink
- Report Inappropriate Content
2017-07-01
01:37 AM
- last edited on
2023-05-24
08:30 AM
by
Rubia Torres
2017-07-01
01:37 AM
12 REPLIES 12
Options
- Mark as New
- Bookmark
- Subscribe
- Mute
- Subscribe to RSS Feed
- Permalink
- Report Inappropriate Content
2017-07-04 01:58 AM
2017-07-04
01:58 AM
Yeah, that Help Center article from 2012 was before the Morph tool was introduced, so I'm with Richard on the extruded Morph solution.
In particular, this kind of arch would often be framed by standard carpenters/framing to the edge of the splay, and then custom hand framing for the splayed reveal/arch - and modeling that part as a Morph captures that it is an extra construction step. If you want to justify the amount of work.🙂
Rob - Your result looks great. You can make the diagonal line inside the Morph splay in your screenshot invisible, should you be generating views/drawings similar to the screenshot.
In particular, this kind of arch would often be framed by standard carpenters/framing to the edge of the splay, and then custom hand framing for the splayed reveal/arch - and modeling that part as a Morph captures that it is an extra construction step. If you want to justify the amount of work.
Rob - Your result looks great. You can make the diagonal line inside the Morph splay in your screenshot invisible, should you be generating views/drawings similar to the screenshot.
AC 28 USA and earlier • macOS Sequoia 15.3.1, MacBook Pro M2 Max 12CPU/30GPU cores, 32GB
Options
- Mark as New
- Bookmark
- Subscribe
- Mute
- Subscribe to RSS Feed
- Permalink
- Report Inappropriate Content
2017-07-04 02:19 AM
2017-07-04
02:19 AM
thanks Karl, but that "line" you see diagonally..it's not coming from the morph rather its coming from a SEO operation by where I created a wedge-shaped morph (it's the shape of the negative space i want to subtract out from the wall) then I put that morph in a layer called "VOID SPACE" (which I absolutely HATE doing by the way - to have 'floating stuff' in the model that is only on layers that are turned off so you can 'see' the result of the subtractive operation from the wall) so I'm not sure I can make that diagonal line invisible.
...Bobby Hollywood live from...
i>u
Edgewater, FL!
SOFTWARE VERSION:
Archicad 22, Archicad 23
Windows7 -OS, MAC Maverick OS
i>u
Edgewater, FL!
SOFTWARE VERSION:
Archicad 22, Archicad 23
Windows7 -OS, MAC Maverick OS
Options
- Mark as New
- Bookmark
- Subscribe
- Mute
- Subscribe to RSS Feed
- Permalink
- Report Inappropriate Content
2017-07-04 03:29 AM
2017-07-04
03:29 AM
rob2218 wrote:You should be able to by editing the morph in your hidden layer.
...so I'm not sure I can make that diagonal line invisible.
Change your selection too to 'Sub-element' selection (or just hold CTRL+SHIFT when selecting), select the diagonal line and change it to a hidden edge type.
Barry.
One of the forum moderators.
Versions 6.5 to 27
i7-10700 @ 2.9Ghz, 32GB ram, GeForce RTX 2060 (6GB), Windows 10
Lenovo Thinkpad - i7-1270P 2.20 GHz, 32GB RAM, Nvidia T550, Windows 11
Versions 6.5 to 27
i7-10700 @ 2.9Ghz, 32GB ram, GeForce RTX 2060 (6GB), Windows 10
Lenovo Thinkpad - i7-1270P 2.20 GHz, 32GB RAM, Nvidia T550, Windows 11
- « Previous
-
- 1
- 2
- Next »
- « Previous
-
- 1
- 2
- Next »


