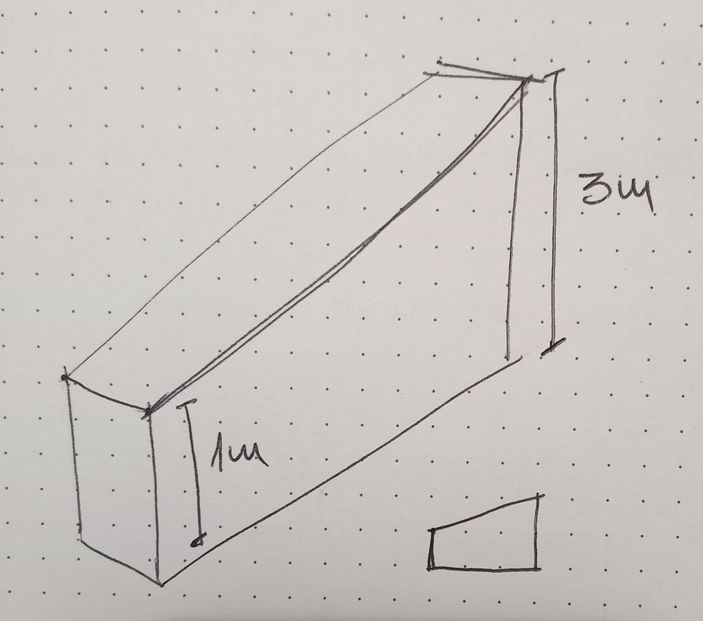- Graphisoft Community (INT)
- :
- Forum
- :
- Modeling
- :
- Trapezoidal walls
- Subscribe to RSS Feed
- Mark Topic as New
- Mark Topic as Read
- Pin this post for me
- Bookmark
- Subscribe to Topic
- Mute
- Printer Friendly Page
Trapezoidal walls
- Mark as New
- Bookmark
- Subscribe
- Mute
- Subscribe to RSS Feed
- Permalink
- Report Inappropriate Content
2023-11-05
01:14 AM
- last edited on
2023-11-06
04:19 AM
by
Laszlo Nagy
Hello
I really need to make these kind of walls (see the picture) where in elevation looks like a trapez. I tried to make a slab with that shape in floor plan but I do not know how to flip it vertically.
Thanks
- Labels:
-
Solid Element Operations
-
Walls
- Mark as New
- Bookmark
- Subscribe
- Mute
- Subscribe to RSS Feed
- Permalink
- Report Inappropriate Content
2023-11-05 04:22 AM
Use a regular wall and add a custom shape opening to create the slope.
Or you could use something like a morph, but it won't be considered a wall, so no doors or windows.
Barry.
Versions 6.5 to 27
i7-10700 @ 2.9Ghz, 32GB ram, GeForce RTX 2060 (6GB), Windows 10
Lenovo Thinkpad - i7-1270P 2.20 GHz, 32GB RAM, Nvidia T550, Windows 11
- Mark as New
- Bookmark
- Subscribe
- Mute
- Subscribe to RSS Feed
- Permalink
- Report Inappropriate Content
2023-11-05 01:46 PM
In addition to Barry's suggestions, you can use a Roof to SEO (Solid Element Operation) the Wall, then hide the Roof's layer.
You should add a Signature to your Profile (click the Profile button near the top of this page) with your ArchiCAD version and operating system (see mine for an example) for more accurate help in this forum.
David
www.davidmaudlin.com
Digital Architecture
AC29 USA Perpetual • Mac mini M4 Pro OSX15 | 64 gb ram • MacBook Pro M3 Pro OSX14 | 36 gb ram
- Mark as New
- Bookmark
- Subscribe
- Mute
- Subscribe to RSS Feed
- Permalink
- Report Inappropriate Content
2023-11-05 07:40 PM
Hello! I tried but I think I did something wrong because it doesn"t work.
- Mark as New
- Bookmark
- Subscribe
- Mute
- Subscribe to RSS Feed
- Permalink
- Report Inappropriate Content
2023-11-06 01:42 AM
The opening can be any shape you want.
Just place it and adjust the shape.
Barry.
Versions 6.5 to 27
i7-10700 @ 2.9Ghz, 32GB ram, GeForce RTX 2060 (6GB), Windows 10
Lenovo Thinkpad - i7-1270P 2.20 GHz, 32GB RAM, Nvidia T550, Windows 11
- Fixed Edge Detail Issue with Variable Panel Sizes in Curtain Wall Systems in Modeling
- Profile Modifier Skins Acting Weird in Modeling
- Zone tool gives the dreaded 'no closed polygon... etc' error message in Modeling
- Problem with Zones automatic update in General discussions
- Renovation filter for skins? in Documentation


