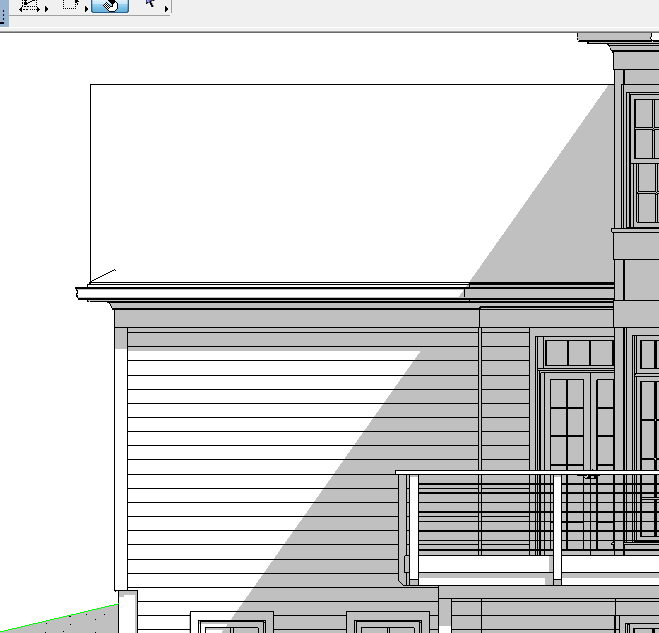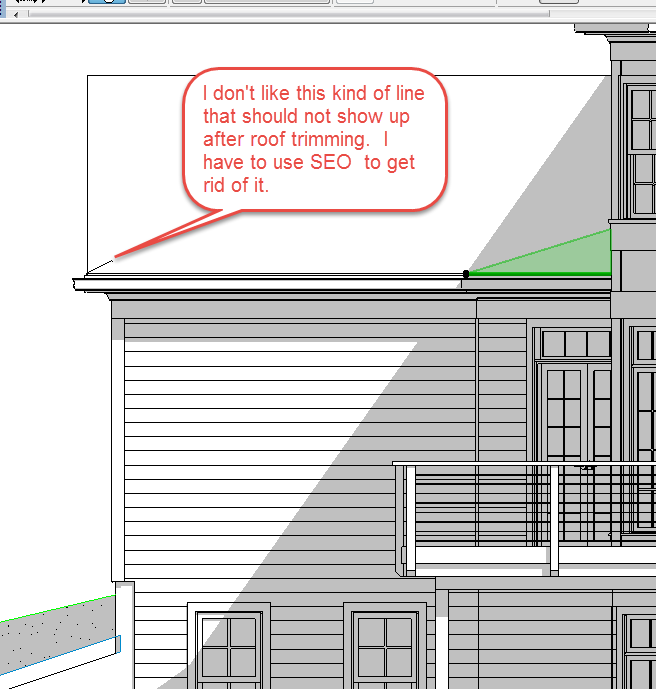WALLS - "Home Story only" and "All Relevant Stories"
- Mark as New
- Bookmark
- Subscribe
- Mute
- Subscribe to RSS Feed
- Permalink
- Report Inappropriate Content
2015-03-14
01:10 AM
- last edited on
2023-05-24
08:51 AM
by
Rubia Torres
1. why can't we simply "select a story" where we want to see the wall?
2. Why is it that if there are walls with parameters such as "home story only" and other walls that have the parameter "All Relevant Stories"...and I do a CTRL-A while I have the wall tool active...why can I NOT move "ALL" the selected walls to the "Home Story Only" parameter?
3. Someone, please explain what does "Relevant Stories Only" mean?
I'm assuming that it means if a wall is 2 stories tall for example...and this parameter of "All relevant stories" is set...then you will see that wall on both it's home story AND the story where it extends up to? is this correct? Cause sometimes these walls don't behave as such.

i>u
Edgewater, FL!
SOFTWARE VERSION:
Archicad 22, Archicad 23
Windows7 -OS, MAC Maverick OS
- Mark as New
- Bookmark
- Subscribe
- Mute
- Subscribe to RSS Feed
- Permalink
- Report Inappropriate Content
2015-03-14 04:08 AM
rob2218 wrote:That is sometimes just a matter of the view angle or the sun angle.
By the way Steve....do you know of a way to have two planes intersect one another "AND" show that line where the two planes intersect? I don't mean "trim" either....why is it that when two planes intersect "thru" each other...they can't seem to generate that actual line where the fold occurs?
What I don't like is that object that are well below the surface of the roof like rafters or something still show through.

ArchiCAD 25 7000 USA - Windows 10 Pro 64x - Dell 7720 64 GB 2400MHz ECC - Xeon E3 1535M v6 4.20GHz - (2) 1TB M.2 PCIe Class 50 SSD's - 17.3" UHD IPS (3840x2160) - Nvidia Quadro P5000 16GB GDDR5 - Maxwell Studio/Render 5.2.1.49- Multilight 2 - Adobe Acrobat Pro - ArchiCAD 6 -25
- Mark as New
- Bookmark
- Subscribe
- Mute
- Subscribe to RSS Feed
- Permalink
- Report Inappropriate Content
2015-03-14 04:39 AM
rob2218 wrote:No. But it bothers me too. For example in elevation there should be an line at the intersect of the roofs even if they are not trimmed.
By the way Steve....do you know of a way to have two planes intersect one another "AND" show that line where the two planes intersect? I don't mean "trim" either....why is it that when two planes intersect "thru" each other...they can't seem to generate that actual line where the fold occurs?


ArchiCAD 25 7000 USA - Windows 10 Pro 64x - Dell 7720 64 GB 2400MHz ECC - Xeon E3 1535M v6 4.20GHz - (2) 1TB M.2 PCIe Class 50 SSD's - 17.3" UHD IPS (3840x2160) - Nvidia Quadro P5000 16GB GDDR5 - Maxwell Studio/Render 5.2.1.49- Multilight 2 - Adobe Acrobat Pro - ArchiCAD 6 -25
- Mark as New
- Bookmark
- Subscribe
- Mute
- Subscribe to RSS Feed
- Permalink
- Report Inappropriate Content
2015-03-14 05:52 AM
I run into this all the time and I agree, that line should not be there, but it is easy to get rid of, just pull your roof back 1/4" or so. Just enough to get the edge off the outer surface and the line goes away without the need of an SEO.
AC 19 6006 & AC 20
Mac OS 10.11.5
15" Retina MacBook Pro 2.6
27" iMac Retina 5K
- Mark as New
- Bookmark
- Subscribe
- Mute
- Subscribe to RSS Feed
- Permalink
- Report Inappropriate Content
2015-03-14 09:11 PM
Erich wrote:.
Steve,
I run into this all the time and I agree, that line should not be there, but it is easy to get rid of, just pull your roof back 1/4" or so. Just enough to get the edge off the outer surface and the line goes away without the need of an SEO.
ArchiCAD 25 7000 USA - Windows 10 Pro 64x - Dell 7720 64 GB 2400MHz ECC - Xeon E3 1535M v6 4.20GHz - (2) 1TB M.2 PCIe Class 50 SSD's - 17.3" UHD IPS (3840x2160) - Nvidia Quadro P5000 16GB GDDR5 - Maxwell Studio/Render 5.2.1.49- Multilight 2 - Adobe Acrobat Pro - ArchiCAD 6 -25
- Mark as New
- Bookmark
- Subscribe
- Mute
- Subscribe to RSS Feed
- Permalink
- Report Inappropriate Content
2015-03-16 07:07 PM
Steve wrote:Steve, there is another easy way of achieving this. Just go to the Floor Plan Cut Plane Settings Dialog and adjust the Offset value of the lower limit of the Floor Plan Range so that it includes the gutter vertically. Then it will appear on the upper story as well.
My problem is that my gutters are walls/complex profiles so I am having a problem finding a way to show the gutters on the first floor roofs in the same plan view as the gutters for the second floor roofs.
If I explode the gutters into morphs I can have them display on all levels.
Is there some there way to do this?
There ought to be some way to show walls and/or complex profiles on all levels.
AMD Ryzen9 5900X CPU, 64 GB RAM 3600 MHz, Nvidia GTX 1060 6GB, 500 GB NVMe SSD
2x28" (2560x1440), Windows 10 PRO ENG, Ac20-Ac28
- Mark as New
- Bookmark
- Subscribe
- Mute
- Subscribe to RSS Feed
- Permalink
- Report Inappropriate Content
2015-03-16 07:33 PM
laszlonagy wrote:If we could set a different cut plane for each View then that might work in some situations. I was not aware that this could be done. Othewise, no. Changing the cut plane affects too many other things like line types...Steve wrote:Steve, there is another easy way of achieving this. Just go to the Floor Plan Cut Plane Settings Dialog and adjust the Offset value of the lower limit of the Floor Plan Range so that it includes the gutter vertically. Then it will appear on the upper story as well.
My problem is that my gutters are walls/complex profiles so I am having a problem finding a way to show the gutters on the first floor roofs in the same plan view as the gutters for the second floor roofs.
If I explode the gutters into morphs I can have them display on all levels.
Is there some there way to do this?
There ought to be some way to show walls and/or complex profiles on all levels.
ArchiCAD 25 7000 USA - Windows 10 Pro 64x - Dell 7720 64 GB 2400MHz ECC - Xeon E3 1535M v6 4.20GHz - (2) 1TB M.2 PCIe Class 50 SSD's - 17.3" UHD IPS (3840x2160) - Nvidia Quadro P5000 16GB GDDR5 - Maxwell Studio/Render 5.2.1.49- Multilight 2 - Adobe Acrobat Pro - ArchiCAD 6 -25
- Mark as New
- Bookmark
- Subscribe
- Mute
- Subscribe to RSS Feed
- Permalink
- Report Inappropriate Content
2015-03-16 07:50 PM
AMD Ryzen9 5900X CPU, 64 GB RAM 3600 MHz, Nvidia GTX 1060 6GB, 500 GB NVMe SSD
2x28" (2560x1440), Windows 10 PRO ENG, Ac20-Ac28
- Mark as New
- Bookmark
- Subscribe
- Mute
- Subscribe to RSS Feed
- Permalink
- Report Inappropriate Content
2015-03-16 09:18 PM
It does change the line types for what is displayed above and below the cut plane which is not always convienient to change for the sake of a different cut plane.
I would still like to be able to display walls on All Stories as we can do with beams, shells, slabs, mesh, morphs...
My main reaons for wanting this is because none of those things is only what they are called. I model all sorts fo things with walls. Things I would like to see on all stories and control visibility with layers.
I would like to know what reason is there to restrict walls from having a Show on All Stroies option. How is it useful to restric the dispaly of walls that way?
ArchiCAD 25 7000 USA - Windows 10 Pro 64x - Dell 7720 64 GB 2400MHz ECC - Xeon E3 1535M v6 4.20GHz - (2) 1TB M.2 PCIe Class 50 SSD's - 17.3" UHD IPS (3840x2160) - Nvidia Quadro P5000 16GB GDDR5 - Maxwell Studio/Render 5.2.1.49- Multilight 2 - Adobe Acrobat Pro - ArchiCAD 6 -25
- Mark as New
- Bookmark
- Subscribe
- Mute
- Subscribe to RSS Feed
- Permalink
- Report Inappropriate Content
2015-03-16 10:21 PM
I would like to have the ability to display all elements types on any combination of Stories I specify and also have the ability to specify what attributes (fills, line types, pens) the given element is displayed with on any of those stories. Something like an optional per story or per story range 2d display setting.
AMD Ryzen9 5900X CPU, 64 GB RAM 3600 MHz, Nvidia GTX 1060 6GB, 500 GB NVMe SSD
2x28" (2560x1440), Windows 10 PRO ENG, Ac20-Ac28
- Mark as New
- Bookmark
- Subscribe
- Mute
- Subscribe to RSS Feed
- Permalink
- Report Inappropriate Content
2015-03-16 11:10 PM
ArchiCAD 25 7000 USA - Windows 10 Pro 64x - Dell 7720 64 GB 2400MHz ECC - Xeon E3 1535M v6 4.20GHz - (2) 1TB M.2 PCIe Class 50 SSD's - 17.3" UHD IPS (3840x2160) - Nvidia Quadro P5000 16GB GDDR5 - Maxwell Studio/Render 5.2.1.49- Multilight 2 - Adobe Acrobat Pro - ArchiCAD 6 -25
