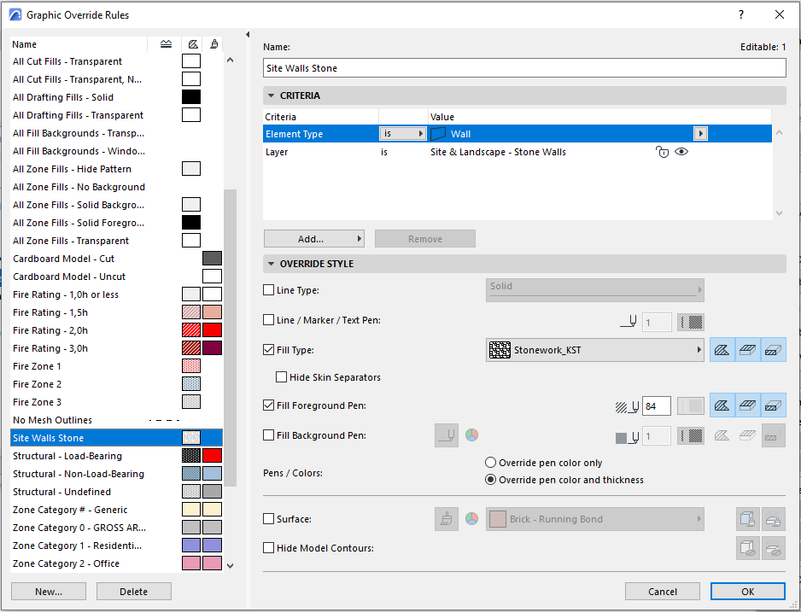Find the next step in your career as a Graphisoft Certified BIM Coordinator!
- Graphisoft Community (INT)
- :
- Forum
- :
- Wishes
- :
- Re: wall cover fill
- Subscribe to RSS Feed
- Mark Topic as New
- Mark Topic as Read
- Pin this post for me
- Bookmark
- Subscribe to Topic
- Mute
- Printer Friendly Page
wall cover fill
- Mark as New
- Bookmark
- Subscribe
- Mute
- Subscribe to RSS Feed
- Permalink
- Report Inappropriate Content
2022-01-28 10:09 AM
When we will finally have the possibility to have a cover fill option for uncut walls ?!?
- Mark as New
- Bookmark
- Subscribe
- Mute
- Subscribe to RSS Feed
- Permalink
- Report Inappropriate Content
2022-01-28 03:02 PM
Are you talking about Floor Plan representation?
So, for example, there is a slanted Wall and you want cover fill on the projected Portion below the Floor Plan Cut Plane?
AMD Ryzen9 5900X CPU, 64 GB RAM 3600 MHz, Nvidia GTX 1060 6GB, 500 GB NVMe SSD
2x28" (2560x1440), Windows 10 PRO ENG, Ac20-Ac27
- Mark as New
- Bookmark
- Subscribe
- Mute
- Subscribe to RSS Feed
- Permalink
- Report Inappropriate Content
2022-01-28 03:27 PM
Yes I'm talking about Floor Plan representation. The thing is that for the purpose of the presentation I would like to have my walls covered with fill (solid or pattern doesn't matter).
That walls are being of 1m height, so therefore they are not cut. I don't find any option of coloring them, besides drawing an extra fill over the wall which is rather unhandy
- Mark as New
- Bookmark
- Subscribe
- Mute
- Subscribe to RSS Feed
- Permalink
- Report Inappropriate Content
2022-01-28
04:10 PM
- last edited on
2023-12-29
01:30 PM
by
Laszlo Nagy
- Mark as New
- Bookmark
- Subscribe
- Mute
- Subscribe to RSS Feed
- Permalink
- Report Inappropriate Content
2022-01-28 05:14 PM
Thanks!
That will do for sure.
(Though it would be much easier to have that option regardless graphic overrides, like other elements have that option)
- Mark as New
- Bookmark
- Subscribe
- Mute
- Subscribe to RSS Feed
- Permalink
- Report Inappropriate Content
2022-01-28 09:51 PM
I would like to be able to do "sections" of plans, using the AC25 section options.
AC26
https://www.zendsign.fr/
- Mark as New
- Bookmark
- Subscribe
- Mute
- Subscribe to RSS Feed
- Permalink
- Report Inappropriate Content
2022-01-29 11:51 AM
Strawbale,
If you have another wish, please start a new thread, let us keep threads nicely organized so one thread is about one wish.
AMD Ryzen9 5900X CPU, 64 GB RAM 3600 MHz, Nvidia GTX 1060 6GB, 500 GB NVMe SSD
2x28" (2560x1440), Windows 10 PRO ENG, Ac20-Ac27
- Mark as New
- Bookmark
- Subscribe
- Mute
- Subscribe to RSS Feed
- Permalink
- Report Inappropriate Content
2023-01-20
11:22 PM
- last edited on
2023-12-29
01:31 PM
by
Laszlo Nagy
Is there any way to apply the graphic override only for walls that are not cut in floor plan? For example, I have set up an override style with the desired fill type, however there are several walls in the floor plan, some of which are cut and some of which are not.
- Mark as New
- Bookmark
- Subscribe
- Mute
- Subscribe to RSS Feed
- Permalink
- Report Inappropriate Content
2023-01-21 11:16 PM
You can create two GO RULES, one for cut walls & the other for uncut walls.
AMD Ryzen 7 5800H with Radeon Graphics 3.20 GHz 16.0 GB
- Mark as New
- Bookmark
- Subscribe
- Mute
- Subscribe to RSS Feed
- Permalink
- Report Inappropriate Content
2023-12-29 12:31 PM
I would like to take this wish a bit deeper and suggest that while GO's provide a basic solution, they don't respect the various materials in composite & complex walls.
There needs to be a better way to add cover fills to walls so that they display the relevant exposed skins with a choice of cut, surface or custom fill.
I have just been challenged by this very problem on a sloping site where the complexity of slicing the model to display the different skins & materials was impractical. The solution - convert all affected walls to individual Morphs representing the separate skins. 🙄 At least there is now some consistency of presentation & BIM data retention in my drawing, but this solution has taken w_a_y longer than it needed to. Cover fills to walls is another of those long standing wishes that really should have been resolved by now.
- Semi-Transparent Wall in Section/Interior Elevation in Documentation
- Overview of the relationship between Model Views, Graphic Overrides, etc. I lost my wall fills in Documentation
- Show Window Cover Fills Despite MVO Override to Show Opening Only in Documentation
- Can't get slabs to display cover fills with pen colour as defined for surface foreground fill in Modeling
- Zones don't extend into door areas in Modeling





