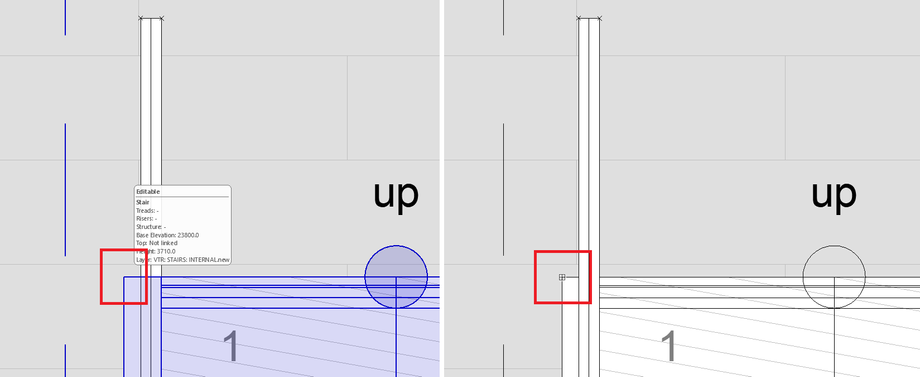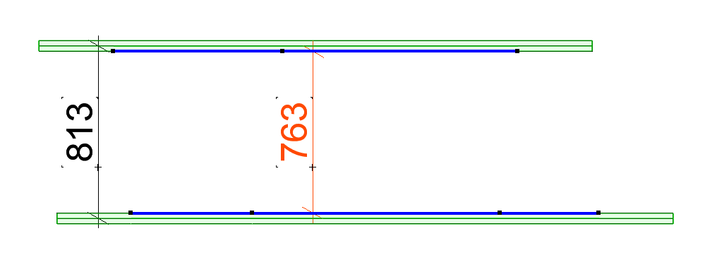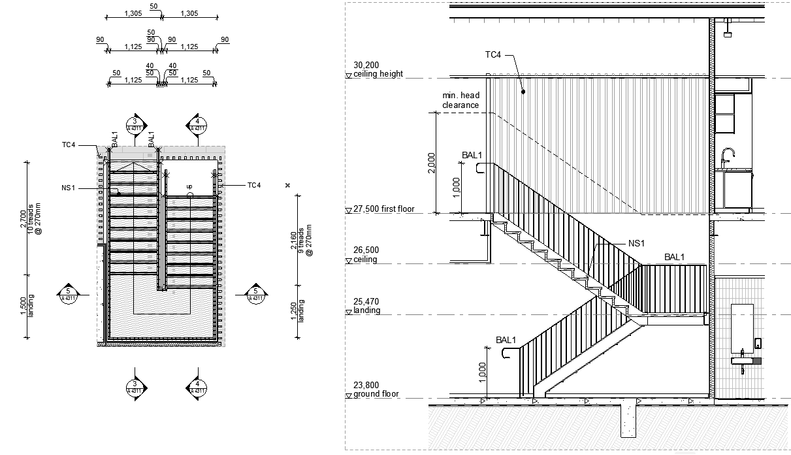- Graphisoft Community (INT)
- :
- Forum
- :
- Documentation
- :
- Dimensioning Rails & Stairs
- Subscribe to RSS Feed
- Mark Topic as New
- Mark Topic as Read
- Pin this post for me
- Bookmark
- Subscribe to Topic
- Mute
- Printer Friendly Page
Dimensioning Rails & Stairs
- Mark as New
- Bookmark
- Subscribe
- Mute
- Subscribe to RSS Feed
- Permalink
- Report Inappropriate Content
2023-06-09 03:45 AM
i doubt it's a bug, either way it's annoying...but please, tell me if i'm doing it wrong.
when dimensioning Stairs or Rails, you cannot have a Linked dimension node to many parts of the Stair and Railing elements.
3D view of stair model for reference:
Stair below:
i'd like to dimension an entire flight width (from one node of the inner-stringer to the outer-stringer). you're able to see the blue highlight saying it's 'associative', but when placing a dimension node, it turns it Static.
in this instance, the only Linked Node are the stair treads. the workaround here is to use Hotspots, otherwise my Graphic Override shows static dimensions as RED.
Railing below:
Rails are worse. the Dim Nodes don't even Link to the Reference Lines/Nodes of the Rail Tool. the only Linked Nodes are the Centers of the Rail Tool even if the Reference lines are offset to one side.
again, the workarounds here are to use Hotspots, unless your tagging the CLs of the Rails, which doesn't help us because it's the Clearance Dimension (between rails) that's important. (Note: the 763mm dimension is tagging the Reference Line nodes, which remain Static)
>come join our unofficial Discord server
https://discord.gg/XGHjyvutt8
- Labels:
-
Annotation
-
Detail
- Mark as New
- Bookmark
- Subscribe
- Mute
- Subscribe to RSS Feed
- Permalink
- Report Inappropriate Content
2023-06-11 05:28 PM
Hi Gerry,
in my floor plan drawings, I only dimension the with and length and number of flights.
Then in the 3D window,,,Right-click on a empty space and choose....new 3D document.
Now in that document you can dimension vertical, horizontally and in diagonal.
And that 3D document, place it on your layout.
That´s the easiest way.
- Mark as New
- Bookmark
- Subscribe
- Mute
- Subscribe to RSS Feed
- Permalink
- Report Inappropriate Content
2023-06-12 02:29 AM
sadly, that's not enough for us.
for compliance purposes, we need to show that we have enough clearance for the stairs, rails & the surrounding walls.
the elevation/section dimensions are OK. the Linked Node seems to work well for the Rail & Stair Tools.
>come join our unofficial Discord server
https://discord.gg/XGHjyvutt8






