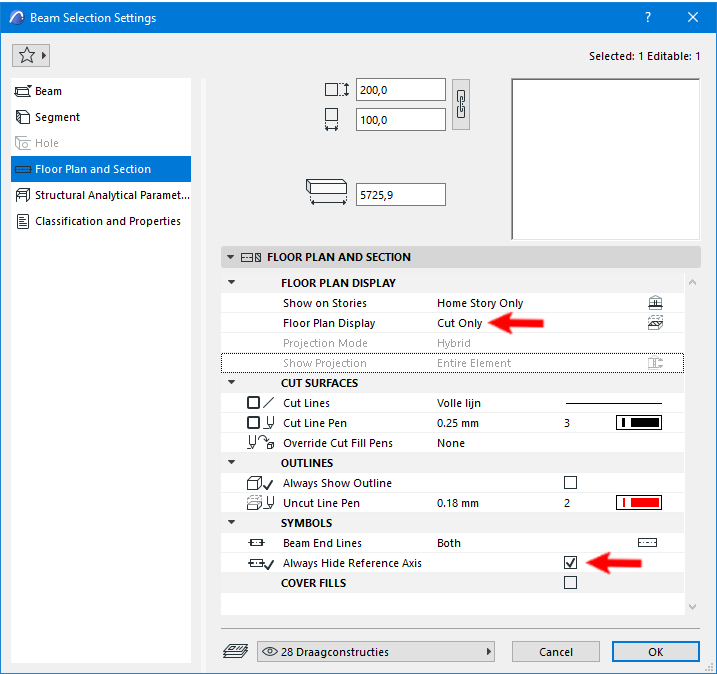Beam Centerlines Showing Up When Beams are Hidden???
- Mark as New
- Bookmark
- Subscribe
- Mute
- Subscribe to RSS Feed
- Permalink
- Report Inappropriate Content
2021-07-16
05:19 PM
- last edited on
2023-05-26
12:24 PM
by
Rubia Torres
Archicad 27 USA (full), Macbook Pro (16-inch 2023, M3 MAX, 128 GB RAM)
- Mark as New
- Bookmark
- Subscribe
- Mute
- Subscribe to RSS Feed
- Permalink
- Report Inappropriate Content
2021-07-20 03:18 PM
If you use the "Contour Only" option, your axis (centerline) will not be displayed.
AMD Ryzen9 5900X CPU, 64 GB RAM 3600 MHz, Nvidia GTX 1060 6GB, 500 GB NVMe SSD
2x28" (2560x1440), Windows 10 PRO ENG, Ac20-Ac28
- Mark as New
- Bookmark
- Subscribe
- Mute
- Subscribe to RSS Feed
- Permalink
- Report Inappropriate Content
2021-07-21 11:20 PM
This is one of the many elaborate work-arounds we have to do to get reflected ceiling plans to work in Archicad.
It seems pretty straightforward that we should be able to achieve this using the 'show to floorpan range' option for beams. Meaning the beams should only show up when they fall within the floor plan's vertical range cut plane settings. Unfortunately this appears to only work for the contours, no the centerlines.
Is this the way the tool is intended to work, or is it a bug?
If it's the way Graphisoft intended I would question the logic. I can't think of a time where I want the centerline visible but not the contours. It also doesn't seem logical that the centerline should ignore the object visibility settings.
Archicad 27 USA (full), Macbook Pro (16-inch 2023, M3 MAX, 128 GB RAM)
- Mark as New
- Bookmark
- Subscribe
- Mute
- Subscribe to RSS Feed
- Permalink
- Report Inappropriate Content
2021-07-24 02:44 PM
I checked this. I set the top of the Floor Plan Range to -1000 mm below the above Story, so in a Story that is 3000 mm high, the Floor Plan Range is from 0 mm of the Story to 2000 mm of the Story.
Then I placed a Beam that is fully above the 2000 mm upper limit of the Floor Plan Range, and set its "Show Projection" field to "To Floor Plan Range". And true, the contours of the Beam are not visible, whereas its Centerline is.
So, actually, I agree with you that in such a case, the Centerline should not be visible either.
So, I will forward this to Graphisoft so they can investigate it.
AMD Ryzen9 5900X CPU, 64 GB RAM 3600 MHz, Nvidia GTX 1060 6GB, 500 GB NVMe SSD
2x28" (2560x1440), Windows 10 PRO ENG, Ac20-Ac28
- Mark as New
- Bookmark
- Subscribe
- Mute
- Subscribe to RSS Feed
- Permalink
- Report Inappropriate Content
2021-07-25 11:17 AM

This way I only see the beams in the section where I want to see them.
ArchiCAD 25.
- Mark as New
- Bookmark
- Subscribe
- Mute
- Subscribe to RSS Feed
- Permalink
- Report Inappropriate Content
2021-07-26 05:55 PM
Archicad 27 USA (full), Macbook Pro (16-inch 2023, M3 MAX, 128 GB RAM)
- Mark as New
- Bookmark
- Subscribe
- Mute
- Subscribe to RSS Feed
- Permalink
- Report Inappropriate Content
2021-07-27 04:15 PM
Thank you very much for reporting the issue!
With Laci's detailed reproduction steps, we were able to reproduce the issue in-house. I have created a Support Case about this in our system. Once I receive any news about the investigation, I will share it here.
I wish you all a great day!
Best regards,
Minh
Minh Nguyen
Technical Support Engineer
GRAPHISOFT
- Mark as New
- Bookmark
- Subscribe
- Mute
- Subscribe to RSS Feed
- Permalink
- Report Inappropriate Content
2021-08-10 12:51 PM
After discussing with our developers and designers, we believe that this is a bug. The Axis should not be visible for beam in such cases. We entered it as defect DEF-6045. Hopefully, it won't be a difficult one to fix!
Thank you once again, and have a great day!
Best regards,
Minh
Minh Nguyen
Technical Support Engineer
GRAPHISOFT
