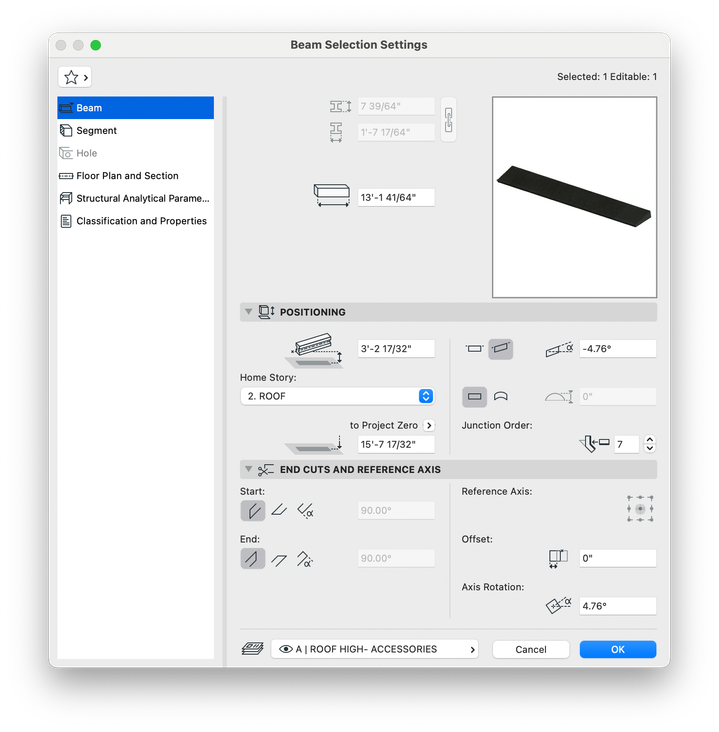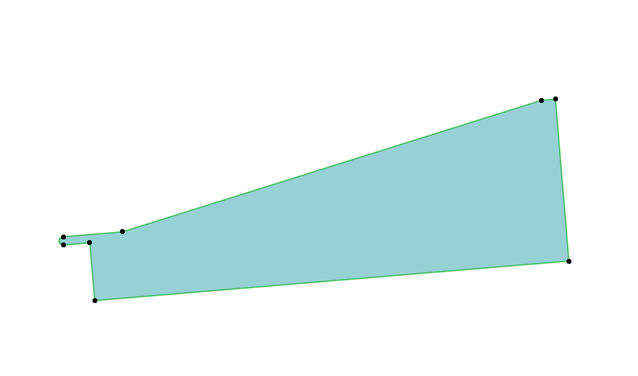- Graphisoft Community (INT)
- :
- Forum
- :
- Modeling
- :
- Re: Degenerated Polygons? Everywhere!
- Subscribe to RSS Feed
- Mark Topic as New
- Mark Topic as Read
- Pin this post for me
- Bookmark
- Subscribe to Topic
- Mute
- Printer Friendly Page
Degenerated Polygons? Everywhere!
- Mark as New
- Bookmark
- Subscribe
- Mute
- Subscribe to RSS Feed
- Permalink
- Report Inappropriate Content
2024-03-14
06:15 AM
- last edited on
2024-03-19
01:36 AM
by
Laszlo Nagy
Can someone please explain to me why custom profile beams almost always have "degenerated polygons"? This session report comes up any time a project uses custom profiles. It's a very simple profile with about 7 nodes and a curved edge. The beam settings do not have any additional modifiers, it is not stretched in any way. There has to be something I'm missing, but I've done everything I can think of to fix files with degenerated polygons in the beams and I'm coming up empty. Anyone at GS here can shed light on it?
Operating system used: Mac Apple Silicon Sonoma
Solved! Go to Solution.
- Mark as New
- Bookmark
- Subscribe
- Mute
- Subscribe to RSS Feed
- Permalink
- Report Inappropriate Content
2024-03-18 02:35 AM
If an extra edge is not an issue, adding an extra node along the curve may resolve it.
| AC22-23 AUS 7000 | Help Those Help You - Add a Signature |
| Self-taught, bend it till it breaks | Creating a Thread |
| Win11 | i9 10850K | 64GB | RX6600 | Win10 | R5 2600 | 16GB | GTX1660 |
- Mark as New
- Bookmark
- Subscribe
- Mute
- Subscribe to RSS Feed
- Permalink
- Report Inappropriate Content
2024-03-21 04:14 PM
I'll give that a try; not holding my breath.
I also do not think this report is a factor in file performance. There are MEP degenerated polygons that are triggering crashes, but this particular profile (and session report error) has been in this file for years
But I'll see if an extra node on the profile clears it from the report... good suggestion!
- Mark as New
- Bookmark
- Subscribe
- Mute
- Subscribe to RSS Feed
- Permalink
- Report Inappropriate Content
2024-03-21 05:48 PM
Coincidentally I've found some corrupted profiles in my template file today (contour lines could not be overriden) and the only solution was to redraw everything – like completely, not just putting a node somewhere or whatever. (The node still might help since it fixes the small radius)
But yeah, there might be some underlying issue in any case that is not resolved by "Open & repair" either.
«Furthermore, I consider that Carth... yearly releases must be destroyed»
- Mark as New
- Bookmark
- Subscribe
- Mute
- Subscribe to RSS Feed
- Permalink
- Report Inappropriate Content
a month ago
different project, different profile, no curves, same warning: "degenerated polygons".
these are literally just a few squares and a couple L shaped fills. No curves, no extra nodes, nothing tricky. Beams they are applied to have no slope, angle, taper or rotation setting... so is this a complex profile issue? what gives? I'm seeing basically any file using complex profiles getting more and more degenerated polygons and session report warnings (which is every file I'm managing).
- Mark as New
- Bookmark
- Subscribe
- Mute
- Subscribe to RSS Feed
- Permalink
- Report Inappropriate Content
4 weeks ago - last edited 4 weeks ago
Are you sure the degenerated polygons are coming from these complex profiles and not a mesh or slab somewhere?
Or are these complex profile beams/walls interacting with other elements and causing the problems?
Barry.
Versions 6.5 to 27
Dell XPS- i7-6700 @ 3.4Ghz, 16GB ram, GeForce GTX 960 (2GB), Windows 10
Lenovo Thinkpad - i7-1270P 2.20 GHz, 32GB RAM, Nvidia T550, Windows 11
- Mark as New
- Bookmark
- Subscribe
- Mute
- Subscribe to RSS Feed
- Permalink
- Report Inappropriate Content
4 weeks ago
Barry,
Even when I pull them away from the model, their unique ID's are still being reported. It does seem prevalent where beams are intersecting with beams... but if we can only use complex profiles where model elements do not intersect, what is the point of them?
The above (most recent) example could have been modeled with 4 slabs or 2 slabs and an SEO; but that would have been tedious to maintain and to model in the first place. I'll try copying a single beam with that profile to a separate blank file as a test; but the fact that the unique ID being identified are these beams with complex profiles (seemingly any profile some times) is a bit concerning.
I'd think it's something to do with the fill thickness, but these are 1/8" min. thicknesses. If AC can't model/document elements less than 1/8" thickness in a complex profile, the tool needs to be revisited and maybe rebuilt. We are often times designing things to align and flush to finish to a 1/32" tollerance
- « Previous
-
- 1
- 2
- Next »
- « Previous
-
- 1
- 2
- Next »






