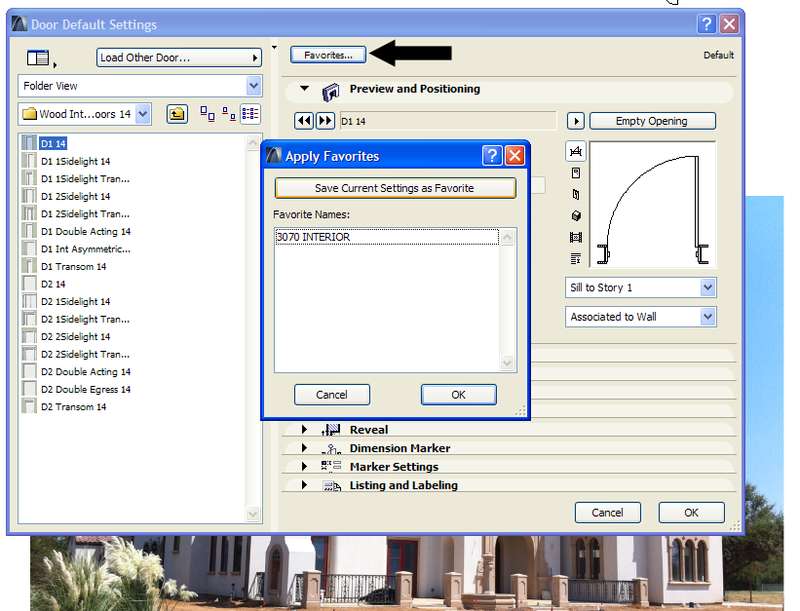- Graphisoft Community (INT)
- :
- Forum
- :
- Libraries & objects
- :
- Door/window in plan view - AC 14
- Subscribe to RSS Feed
- Mark Topic as New
- Mark Topic as Read
- Pin this post for me
- Bookmark
- Subscribe to Topic
- Mute
- Printer Friendly Page
Door/window in plan view - AC 14
- Mark as New
- Bookmark
- Subscribe
- Mute
- Subscribe to RSS Feed
- Permalink
- Report Inappropriate Content
2011-02-01
07:42 PM
- last edited on
2023-05-26
11:23 AM
by
Rubia Torres
I migrated for AC 14 and i have some issues about the door and windows representation. They dont show the line of thresholds (door of picture) and the lines of the wall (window of picture).
What i have to do?
Link of picture: http://img600.imageshack.us/img600/2344/semttulovag.jpg
Murilo Noleto
http://www.kilobim.com.br/
AC 12 - 27 | Win 10 | 16GB | NVidia GTX 1050Ti | AMD Ryzen 7 1700X
- Mark as New
- Bookmark
- Subscribe
- Mute
- Subscribe to RSS Feed
- Permalink
- Report Inappropriate Content
2011-02-02 03:30 PM
muril00ng wrote:For the Window, try looking at General Settings > (Pen & Fill options): Wall Contour Line.
the lines of the wall (window of picture).
David
www.davidmaudlin.com
Digital Architecture
AC28 USA • Mac mini M4 Pro OSX15 | 64 gb ram • MacBook Pro M3 Pro | 36 gb ram OSX14
- Mark as New
- Bookmark
- Subscribe
- Mute
- Subscribe to RSS Feed
- Permalink
- Report Inappropriate Content
2011-02-02 05:58 PM
I look better the new parameters that doors and windows have in AC 14. I found these especific definitions that solve my problem.
Thanks a lot.
Murilo Noleto
http://www.kilobim.com.br/
AC 12 - 27 | Win 10 | 16GB | NVidia GTX 1050Ti | AMD Ryzen 7 1700X
- Mark as New
- Bookmark
- Subscribe
- Mute
- Subscribe to RSS Feed
- Permalink
- Report Inappropriate Content
2011-02-02 06:19 PM

ArchiCAD 25 7000 USA - Windows 10 Pro 64x - Dell 7720 64 GB 2400MHz ECC - Xeon E3 1535M v6 4.20GHz - (2) 1TB M.2 PCIe Class 50 SSD's - 17.3" UHD IPS (3840x2160) - Nvidia Quadro P5000 16GB GDDR5 - Maxwell Studio/Render 5.2.1.49- Multilight 2 - Adobe Acrobat Pro - ArchiCAD 6 -25
- Furniture Schedule - Merging objects in Project data & BIM
- Anyone has a 2D slope line object? in Libraries & objects
- Placed drawing has a visual glitch on layout in Documentation
- Can't rotate a vertical duct in plan view in Modeling
- Is it possible to locate placed instances of embedded library objects? in Libraries & objects

