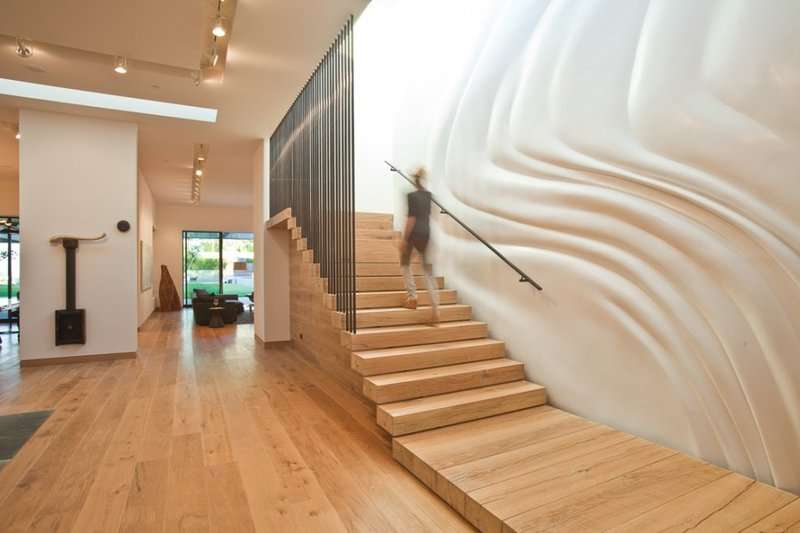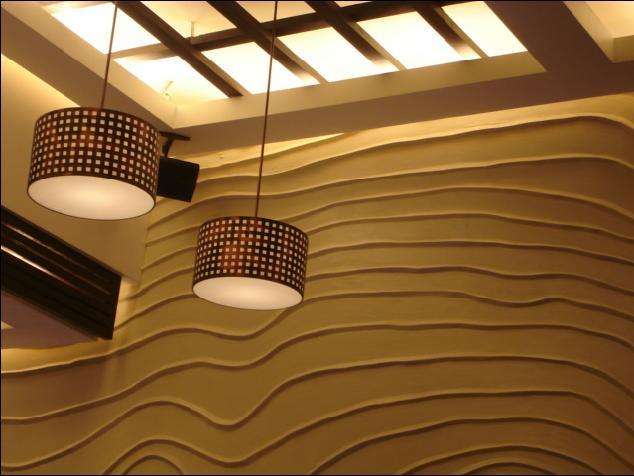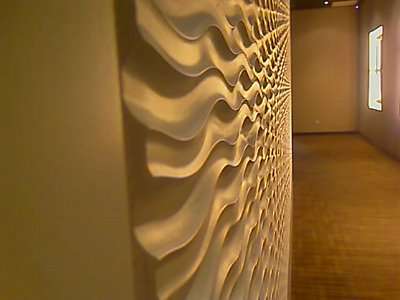- Graphisoft Community (INT)
- :
- Forum
- :
- Modeling
- :
- Modeling curved irregular glass walls in Archicad
- Subscribe to RSS Feed
- Mark Topic as New
- Mark Topic as Read
- Pin this post for me
- Bookmark
- Subscribe to Topic
- Mute
- Printer Friendly Page
Modeling curved irregular glass walls in Archicad
- Mark as New
- Bookmark
- Subscribe
- Mute
- Subscribe to RSS Feed
- Permalink
- Report Inappropriate Content
2011-08-23
10:44 AM
- last edited on
2023-05-24
01:05 PM
by
Rubia Torres
the glass wall is meant to be like flowing water, so ups and downs.
any direction where i could even start with something like this ?
can archicad do this type of model ?
Thanks.
Ian
- Mark as New
- Bookmark
- Subscribe
- Mute
- Subscribe to RSS Feed
- Permalink
- Report Inappropriate Content
2011-08-23 11:21 AM
- Mark as New
- Bookmark
- Subscribe
- Mute
- Subscribe to RSS Feed
- Permalink
- Report Inappropriate Content
2011-09-01 07:53 PM



We need a picture of what you want to make.

ArchiCAD 25 7000 USA - Windows 10 Pro 64x - Dell 7720 64 GB 2400MHz ECC - Xeon E3 1535M v6 4.20GHz - (2) 1TB M.2 PCIe Class 50 SSD's - 17.3" UHD IPS (3840x2160) - Nvidia Quadro P5000 16GB GDDR5 - Maxwell Studio/Render 5.2.1.49- Multilight 2 - Adobe Acrobat Pro - ArchiCAD 6 -25
- Mark as New
- Bookmark
- Subscribe
- Mute
- Subscribe to RSS Feed
- Permalink
- Report Inappropriate Content
2011-10-19 01:50 PM
i could possible create a complex profile and drag that along as a wall or beam.
but to get up the up and down movement, that might be tricky ?
thanks.
Ian
- Mark as New
- Bookmark
- Subscribe
- Mute
- Subscribe to RSS Feed
- Permalink
- Report Inappropriate Content
2011-10-19 07:45 PM
Shoegnome Architects
Archicad Blog: www.shoegnome.com
Archicad Template: www.shoegnome.com/template/
Archicad Work Environment: www.shoegnome.com/work-environment/
Archicad Tutorial Videos: www.youtube.com/shoegnome
- MEP Modeler archicad in Installation & update
- IFC model in Archicad in Collaboration with other software
- Looking for future Job in General discussions
- facing problem while importing ifc model to archicad in Collaboration with other software
- Grasshopper Archicad Connection library in Parametric design

