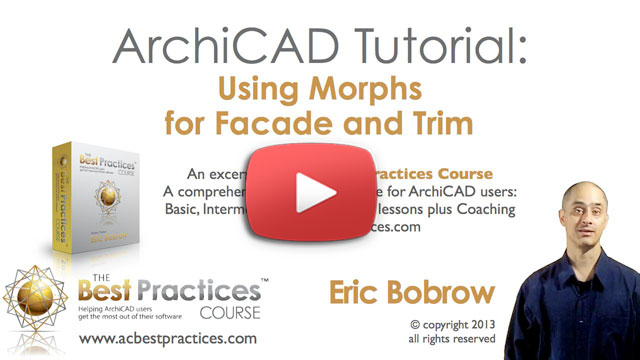Turn on suggestions
Auto-suggest helps you quickly narrow down your search results by suggesting possible matches as you type.
Showing results for
Turn on suggestions
Auto-suggest helps you quickly narrow down your search results by suggesting possible matches as you type.
Showing results for
- Graphisoft Community (INT)
- :
- Forum
- :
- Modeling
- :
- New ArchiCAD Tutorial: Using Morphs for Facade and...
Options
- Subscribe to RSS Feed
- Mark Topic as New
- Mark Topic as Read
- Pin this post for me
- Bookmark
- Subscribe to Topic
- Mute
- Printer Friendly Page
Modeling
About Archicad's design tools, element connections, modeling concepts, etc.
New ArchiCAD Tutorial: Using Morphs for Facade and Trim
Options
- Mark as New
- Bookmark
- Subscribe
- Mute
- Subscribe to RSS Feed
- Permalink
- Report Inappropriate Content
2013-06-11
08:37 AM
- last edited on
2023-05-09
04:41 PM
by
Rubia Torres
2013-06-11
08:37 AM

ArchiCAD Tutorial | Using Morphs for Facade and Trim
As you are probably well aware, morphs are a powerful and flexible modeling element. In this video I give a quick introduction to how to work with morphs, then show how they can be quickly adapted for use as a trimming tool (creating a sculptured top for a wall), surface trim as in Tudor-style houses, and moulded casings around doors and windows.
This video is an excerpt from my comprehensive ArchiCAD training resource, the Best Practices Course. For more info on the course, please visit http://www.acbestpractices.com
Last week we reached an amazing milestone: 1,000 course members! Later this week I'll be posting a special offer, sharing the Best Practices Course with ArchiCAD users in a way I've never done before. Stay tuned!
Eric Bobrow
3 REPLIES 3
Options
- Mark as New
- Bookmark
- Subscribe
- Mute
- Subscribe to RSS Feed
- Permalink
- Report Inappropriate Content
2013-06-11 10:05 AM
2013-06-11
10:05 AM
When you are trying to snap to the guide lines in 3D but are having trouble locking to them then try turning the "surface snap" off.
This saves you having to rotate the model to a more suitable angle.
Barry.

This saves you having to rotate the model to a more suitable angle.
Barry.

One of the forum moderators.
Versions 6.5 to 27
i7-10700 @ 2.9Ghz, 32GB ram, GeForce RTX 2060 (6GB), Windows 10
Lenovo Thinkpad - i7-1270P 2.20 GHz, 32GB RAM, Nvidia T550, Windows 11
Versions 6.5 to 27
i7-10700 @ 2.9Ghz, 32GB ram, GeForce RTX 2060 (6GB), Windows 10
Lenovo Thinkpad - i7-1270P 2.20 GHz, 32GB RAM, Nvidia T550, Windows 11
Options
- Mark as New
- Bookmark
- Subscribe
- Mute
- Subscribe to RSS Feed
- Permalink
- Report Inappropriate Content
2013-06-11 08:23 PM
2013-06-11
08:23 PM
Barry -
Thank you for the tip about turning off Surface Snap. I had not been aware of this option and how it could be helpful in cases like this.
I didn't see it in the Standard Toolbar; as far as I can see it only appears (in my U.S. version of ArchiCAD) in the Options menu and in the Drafting toolbar. I was able to add a keyboard shortcut (I chose Control-S, which was unused on my Mac) and it works beautifully.
Did you create your own variation of a Toolbar that has the Surface Snap button as shown in your screen capture? Or is it standard on one of the Toolbars that I didn't see, or in another distribution of ArchiCAD?
Anyway, thanks for enlightening me (and others) about this little "trick"...
Eric
Thank you for the tip about turning off Surface Snap. I had not been aware of this option and how it could be helpful in cases like this.
I didn't see it in the Standard Toolbar; as far as I can see it only appears (in my U.S. version of ArchiCAD) in the Options menu and in the Drafting toolbar. I was able to add a keyboard shortcut (I chose Control-S, which was unused on my Mac) and it works beautifully.
Did you create your own variation of a Toolbar that has the Surface Snap button as shown in your screen capture? Or is it standard on one of the Toolbars that I didn't see, or in another distribution of ArchiCAD?
Anyway, thanks for enlightening me (and others) about this little "trick"...
Eric
Options
- Mark as New
- Bookmark
- Subscribe
- Mute
- Subscribe to RSS Feed
- Permalink
- Report Inappropriate Content
2013-06-12 05:08 AM
2013-06-12
05:08 AM
I have it in the "On-Screen View Options" toolbar.
But I have customised it to show this icon.
I see though that it is in the standard "Drafting Aids" toolbar.
Barry.
But I have customised it to show this icon.
I see though that it is in the standard "Drafting Aids" toolbar.
Barry.
One of the forum moderators.
Versions 6.5 to 27
i7-10700 @ 2.9Ghz, 32GB ram, GeForce RTX 2060 (6GB), Windows 10
Lenovo Thinkpad - i7-1270P 2.20 GHz, 32GB RAM, Nvidia T550, Windows 11
Versions 6.5 to 27
i7-10700 @ 2.9Ghz, 32GB ram, GeForce RTX 2060 (6GB), Windows 10
Lenovo Thinkpad - i7-1270P 2.20 GHz, 32GB RAM, Nvidia T550, Windows 11

