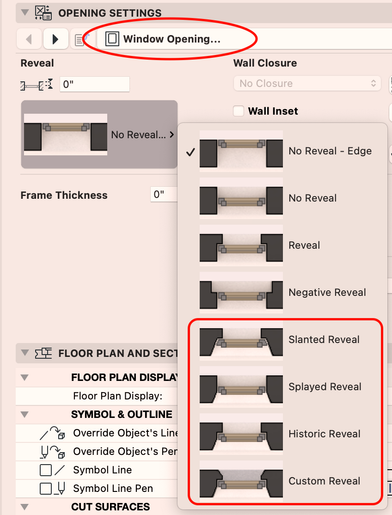- Graphisoft Community (INT)
- :
- Forum
- :
- Modeling
- :
- cutting wall with morph not visible in plan.
- Subscribe to RSS Feed
- Mark Topic as New
- Mark Topic as Read
- Pin this post for me
- Bookmark
- Subscribe to Topic
- Mute
- Printer Friendly Page
cutting wall with morph not visible in plan.
- Mark as New
- Bookmark
- Subscribe
- Mute
- Subscribe to RSS Feed
- Permalink
- Report Inappropriate Content
a month ago
- last edited
4 weeks ago
by
Laszlo Nagy
I made an opening in a wall using morph with solid element operation. Its not visible in any plan.
One opening is visible in section and the other partially!!
In plan both not visible
Opening fully visible in section
I've put the morph layer off in all views.
What's wrong?
how to make the opening visible?
Operating system used: Mac Apple Silicon 14 Sonoma
Solved! Go to Solution.
Accepted Solutions
- Mark as New
- Bookmark
- Subscribe
- Mute
- Subscribe to RSS Feed
- Permalink
- Report Inappropriate Content
a month ago - last edited a month ago
What you've found is just how it works, unfortunately. The plan view in Archicad is not a projection of the 3D view (in spite of the Floor Plan Cut plane being related to a projection). No Solid Element Operations of any kind (Morph or other) are ever visible in plan. This is a (very) long standing wish for the floor plan to reflect solid element operations, trims and more ... to become a true 2D projection, with symbolic info included.
In your case, the openings that you show look like the normal splayed opening library parts in the library accessible with the Window tool. Those, being windows and not the result of solid element ops, will show properly in plan view. Hope that helps.
You will have to adjust various parameters of the opening objects to get the result that you show in your screenshot.
AC 27 USA and earlier • macOS Ventura 13.6.6, MacBook Pro M2 Max 12CPU/30GPU cores, 32GB
- Mark as New
- Bookmark
- Subscribe
- Mute
- Subscribe to RSS Feed
- Permalink
- Report Inappropriate Content
a month ago - last edited a month ago
What you've found is just how it works, unfortunately. The plan view in Archicad is not a projection of the 3D view (in spite of the Floor Plan Cut plane being related to a projection). No Solid Element Operations of any kind (Morph or other) are ever visible in plan. This is a (very) long standing wish for the floor plan to reflect solid element operations, trims and more ... to become a true 2D projection, with symbolic info included.
In your case, the openings that you show look like the normal splayed opening library parts in the library accessible with the Window tool. Those, being windows and not the result of solid element ops, will show properly in plan view. Hope that helps.
You will have to adjust various parameters of the opening objects to get the result that you show in your screenshot.
AC 27 USA and earlier • macOS Ventura 13.6.6, MacBook Pro M2 Max 12CPU/30GPU cores, 32GB
- Mark as New
- Bookmark
- Subscribe
- Mute
- Subscribe to RSS Feed
- Permalink
- Report Inappropriate Content
a month ago
Thank you for the reply.
Disappointed to know that solid element operation does not work like this! hope our wish will become true some time soon.
Also thank you for the solution. it will work for me 😊
Thank you





