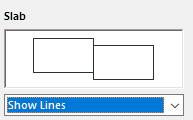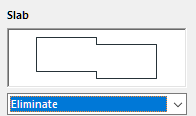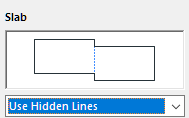- Graphisoft Community (INT)
- :
- Forum
- :
- Modeling
- :
- problem: slab and beams' lines don't intersect
- Subscribe to RSS Feed
- Mark Topic as New
- Mark Topic as Read
- Pin this post for me
- Bookmark
- Subscribe to Topic
- Mute
- Printer Friendly Page
problem: slab and beams' lines don't intersect
- Mark as New
- Bookmark
- Subscribe
- Mute
- Subscribe to RSS Feed
- Permalink
- Report Inappropriate Content
2020-11-15
08:22 PM
- last edited on
2023-05-25
05:32 PM
by
Rubia Torres
i couldn't solve that, used all my weapons still these lines showing, didn't understand. it should be solved.
this line shouldn't show.
checked:
*they are with same material.
*they are


ps info
______________

Operating System: Windows 10 64-bit
Processor: Intel(R) Core(TM) i7-6700HQ CPU @ 2.60GHz (8 CPUs), ~2.6GHz
Memory: 16384MB RAM
Card name: Intel(R) HD Graphics 530
Chip type: GeForce GTX 960M
Solved! Go to Solution.
Accepted Solutions
- Mark as New
- Bookmark
- Subscribe
- Mute
- Subscribe to RSS Feed
- Permalink
- Report Inappropriate Content
2020-11-17 02:57 PM
Thank you very much for the question! This is an interesting one!
After some brainstorming, with the help of my colleagues, we found a way to eliminate the line in floor plan, without using SEO:
- Set the slab's Outlines to any white pen
- On the floorplan, bring the slab to the front by right-clicking the slab > Display Order > Bring to Front.
I attached a small project file showing what I mean. I hope this is a viable solution if SEO becomes too heavy in your project.
Best regards,
Minh
Minh Nguyen
Technical Support Engineer
GRAPHISOFT
- Mark as New
- Bookmark
- Subscribe
- Mute
- Subscribe to RSS Feed
- Permalink
- Report Inappropriate Content
2020-11-15 09:45 PM
Columns and beams have priority over slabs like this :

You are able to do your slab without beam like this :

About slabs only you can check your model view to choose an option to display or hide the dividing line :



Archicad Designer and Teacher
Archicad 15 to 28 FRA FULL
OS 13 Ventura - MacBook Pro M2 max- 32Go RAM
"Quality is never an accident ; it's always the result of an intelligent effort" John Ruskin
- Mark as New
- Bookmark
- Subscribe
- Mute
- Subscribe to RSS Feed
- Permalink
- Report Inappropriate Content
2020-11-15 11:24 PM
Christophe wrote:Thank you my Lord, please stand up.
Greetings Arya Stark, your Royal Highness !
yes i am aware it from here:Columns and beams have priority over slabs like this : [img=https://i.ibb.co/HzrxhnJ/Capture-d-cran-2020-04-24-14-23-30.png][/img]
https://tinyurl.com/y3hqqqou
it actually was again my problem, u can check from here->You are able to do your slab without beam like this : [img=https://i.imgur.com/4HM5i53.png][/img]
and you can see i am using complex beam profile because of slab don't has "relative hinge option" so it doesn't work for negative angle.
though ARCHICAD team told they will add this option
did they add this option to VER.24?
and i looked also to these:
and still my problem is valid, my lord.About slabs only you can check your model view to choose an option to display or hide the dividing line :[img=https://help.graphisoft.com/AC/24/INT/_AC24_Help/130_UserInterfaceDialogBoxes/ShowLines.png][/img] [img=https://help.graphisoft.com/AC/24/INT/_AC24_Help/130_UserInterfaceDialogBoxes/EliminateLines.png] [/img] [img=https://help.graphisoft.com/AC/24/INT/_AC24_Help/130_UserInterfaceDialogBoxes/UseHidden.png][/img]
_________________________________________
Operating System: Windows 10 64-bit
Processor: Intel(R) Core(TM) i7-6700HQ CPU @ 2.60GHz (8 CPUs), ~2.6GHz
Memory: 16384MB RAM
Card name: Intel(R) HD Graphics 530
Chip type: GeForce GTX 960M
- Mark as New
- Bookmark
- Subscribe
- Mute
- Subscribe to RSS Feed
- Permalink
- Report Inappropriate Content
2020-11-16 10:45 AM
Hope this helps.
- Mark as New
- Bookmark
- Subscribe
- Mute
- Subscribe to RSS Feed
- Permalink
- Report Inappropriate Content
2020-11-16 03:30 PM
Braza wrote:I think it's the best solution.
To avoid the inner contour line, you will have to model your main slab to the outer limit and then cut the negative angled base with a morph profile using SEO.
Archicad Designer and Teacher
Archicad 15 to 28 FRA FULL
OS 13 Ventura - MacBook Pro M2 max- 32Go RAM
"Quality is never an accident ; it's always the result of an intelligent effort" John Ruskin
- Mark as New
- Bookmark
- Subscribe
- Mute
- Subscribe to RSS Feed
- Permalink
- Report Inappropriate Content
2020-11-17 09:31 AM
Braza wrote:
To avoid the inner contour line, you will have to model your main slab to the outer limit and then cut the negative angled base with a morph profile using SEO. (Air space with high priority+plaster). When you get the intended geometry, then you hide the morph edges as wish. Profiled Beams can do this, but you can't hide its edges.
Hope this helps.
Or a Wall or Beam using a Complex Profile.
AMD Ryzen9 5900X CPU, 64 GB RAM 3600 MHz, Nvidia GTX 1060 6GB, 500 GB NVMe SSD
2x28" (2560x1440), Windows 10 PRO ENG, Ac20-Ac28
- Mark as New
- Bookmark
- Subscribe
- Mute
- Subscribe to RSS Feed
- Permalink
- Report Inappropriate Content
2020-11-17 02:57 PM
Thank you very much for the question! This is an interesting one!
After some brainstorming, with the help of my colleagues, we found a way to eliminate the line in floor plan, without using SEO:
- Set the slab's Outlines to any white pen
- On the floorplan, bring the slab to the front by right-clicking the slab > Display Order > Bring to Front.
I attached a small project file showing what I mean. I hope this is a viable solution if SEO becomes too heavy in your project.
Best regards,
Minh
Minh Nguyen
Technical Support Engineer
GRAPHISOFT
- Mark as New
- Bookmark
- Subscribe
- Mute
- Subscribe to RSS Feed
- Permalink
- Report Inappropriate Content
2020-11-19 10:38 AM
Indeed this is a much more simple and effective solution.
Just a small remark: Don't forget to give a thicker lineweight for the white pen, or you will still see the beam edge with "True Line Weight".
Cheers,
- Mark as New
- Bookmark
- Subscribe
- Mute
- Subscribe to RSS Feed
- Permalink
- Report Inappropriate Content
2020-11-19 10:54 AM
LaszloNagy wrote:Yes. But the thing is that I can't hide the Profiled Beam because it has the side plaster cover. And the Air BM show the edges on 3d, which is not acceptable for a proper documentation. This is why I also created a wish for Hide Building Material Individual Edges on Complex Profiles.
Or a Wall or Beam using a Complex Profile.
- Mark as New
- Bookmark
- Subscribe
- Mute
- Subscribe to RSS Feed
- Permalink
- Report Inappropriate Content
2020-11-19 12:34 PM
Braza wrote:Your link seems to be broken 😕
LaszloNagy wrote:Yes. But the thing is that I can't hide the Profiled Beam because it has the side plaster cover. And the Air BM show the edges on 3d, which is not acceptable for a proper documentation. This is why I also created a wish for Hide Building Material Individual Edges on Complex Profiles.
Or a Wall or Beam using a Complex Profile.
Archicad Designer and Teacher
Archicad 15 to 28 FRA FULL
OS 13 Ventura - MacBook Pro M2 max- 32Go RAM
"Quality is never an accident ; it's always the result of an intelligent effort" John Ruskin

