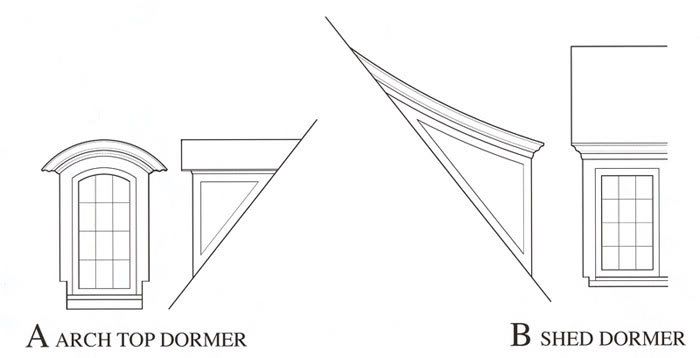Turn on suggestions
Auto-suggest helps you quickly narrow down your search results by suggesting possible matches as you type.
Showing results for
Turn on suggestions
Auto-suggest helps you quickly narrow down your search results by suggesting possible matches as you type.
Showing results for
- Graphisoft Community (INT)
- :
- Forum
- :
- Visualization
- :
- Rendering irregular mouldings
Options
- Subscribe to RSS Feed
- Mark Topic as New
- Mark Topic as Read
- Pin this post for me
- Bookmark
- Subscribe to Topic
- Mute
- Printer Friendly Page
Visualization
About built-in and 3rd party, classic and real-time rendering solutions, settings, workflows, etc.
Rendering irregular mouldings
Anonymous
Not applicable
Options
- Mark as New
- Bookmark
- Subscribe
- Mute
- Subscribe to RSS Feed
- Permalink
- Report Inappropriate Content
2007-06-22
08:46 PM
- last edited on
2023-05-11
12:25 PM
by
Noemi Balogh
2007-06-22
08:46 PM
A.) Arch Top Dormer - Any suggestions on how to render moulding that is arched across the front of the dormer, then returns back to the roof?
B.) Shed Dormer - Any suggestions on how to render moulding across the front of the dormer, then returns back to roof on an arch?
Any suggestions on how to approach this would be very helpful.
Thank you

2 REPLIES 2
Options
- Mark as New
- Bookmark
- Subscribe
- Mute
- Subscribe to RSS Feed
- Permalink
- Report Inappropriate Content
2007-06-22 10:41 PM
2007-06-22
10:41 PM
This is a real challenge, but can be done without GDL as long as it doesn't need to be parametric.
It also seems torturous. It is, until you know it, then it is a two minute exercise.
Side mouldings:
Use the trace function to put your side view of the dormer on the floor plan.
Make the moulding section a custom profile.
Then make a Custom Profile wall - curved - as if on its side.
Take a side view in 3D of the moulding as if it was from the top.
Trim to roof taper using an SEO.
Mitre front end with a roof plane SEO
Save 3D view As a GDL object. Place the object
Across the front:
You could use the same section to make a wall and save that in a similar way using slab bits to SEO mitre the ends.
It also seems torturous. It is, until you know it, then it is a two minute exercise.
Side mouldings:
Use the trace function to put your side view of the dormer on the floor plan.
Make the moulding section a custom profile.
Then make a Custom Profile wall - curved - as if on its side.
Take a side view in 3D of the moulding as if it was from the top.
Trim to roof taper using an SEO.
Mitre front end with a roof plane SEO
Save 3D view As a GDL object. Place the object
Across the front:
You could use the same section to make a wall and save that in a similar way using slab bits to SEO mitre the ends.
Dwight Atkinson
Options
- Mark as New
- Bookmark
- Subscribe
- Mute
- Subscribe to RSS Feed
- Permalink
- Report Inappropriate Content
2007-06-22 10:44 PM
2007-06-22
10:44 PM
A general approach to problems like this is to think like a millworker.
Extrusions, miters and saw cuts, performed as if on a chop saw table, then rotated upward to their rightful homes.
Extrusions, miters and saw cuts, performed as if on a chop saw table, then rotated upward to their rightful homes.
Dwight Atkinson
Suggested content
