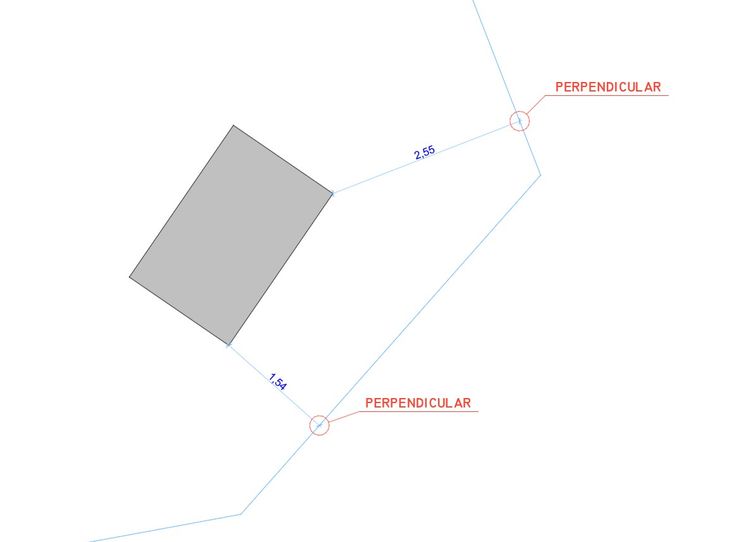- Graphisoft Community (INT)
- :
- Building Together
- :
- Wishlist
- :
- Perpendicular Dimensioning
- Subscribe to RSS Feed
- Mark as New
- Mark as Read
- Bookmark
- Subscribe
- Printer Friendly Page
- Report Inappropriate Content
Perpendicular Dimensioning
- Subscribe to RSS Feed
- Mark as New
- Mark as Read
- Bookmark
- Subscribe
- Printer Friendly Page
- Report Inappropriate Content
It would be very helpful to have the option to dimension perpendicular to a line, polyline, or similar element, as this would save a considerable amount of time.
I'm not sure if there's another shortcut, but currently, our workflow involves drawing a line perpendicular to another element, placing a "guide line" there, deleting the temporary line, and then placing the dimension. This is quite time-consuming.
If you don't delete the temporary line, the dimension remains linked to it and will disappear when you remove the line.
In any case, please add the ability to dimension perpendicular to a 2D element. Thank you.
You must be a registered user to add a comment. If you've already registered, sign in. Otherwise, register and sign in.
with 0/200 Votes

