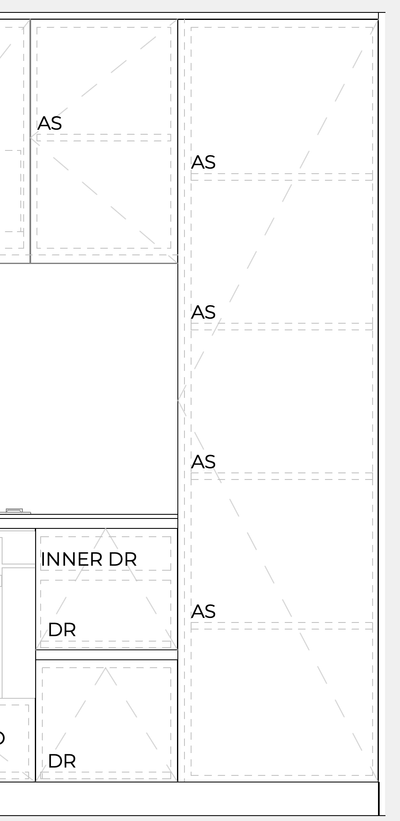Hi everyone!! I'm working on some cabinet elevations and I would love to avoid having to draw the cabinet carcasses. Since Archicad is considered a BIM software it would be great ti have the possibility to automate the process and not have to manually draw dashed lines to indicate carcasses (Which is an Autocad way to do things). Could please anyone help me? I would lie to reach the level of detail you see in the attached image.
Thank you so much in advance
