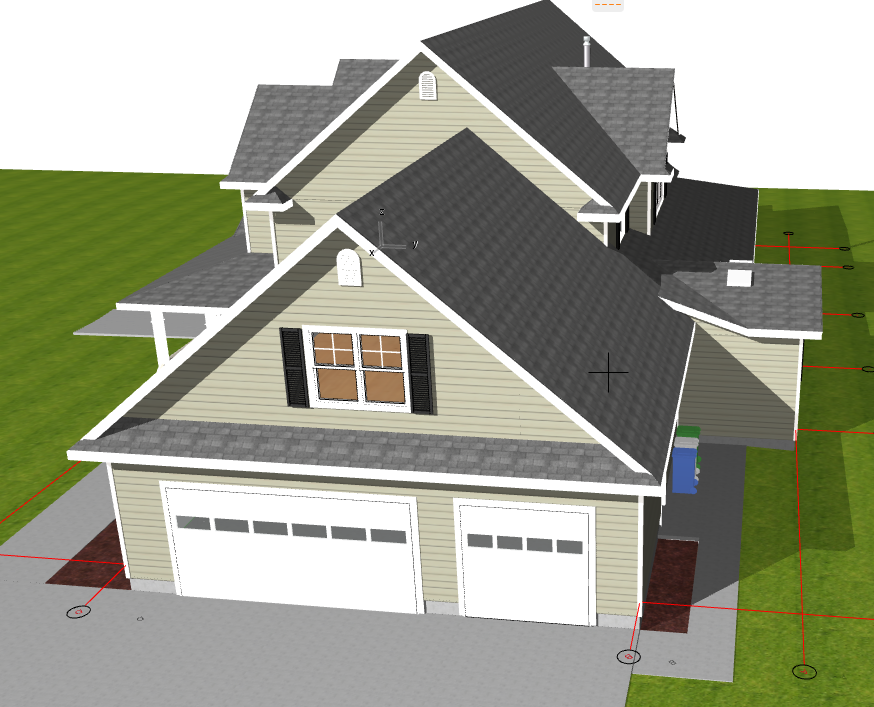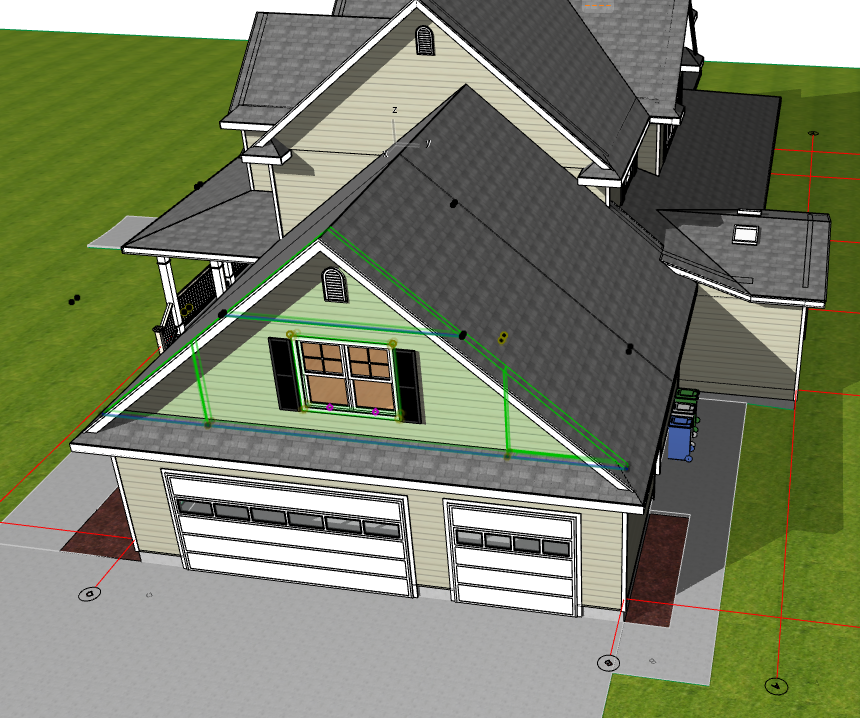- Graphisoft Community (INT)
- :
- Forum
- :
- Modeling
- :
- Split Wall Materials
- Subscribe to RSS Feed
- Mark Topic as New
- Mark Topic as Read
- Pin this post for me
- Bookmark
- Subscribe to Topic
- Mute
- Printer Friendly Page
Split Wall Materials
- Mark as New
- Bookmark
- Subscribe
- Mute
- Subscribe to RSS Feed
- Permalink
- Report Inappropriate Content
2016-06-28
05:58 PM
- last edited on
2023-05-23
02:21 PM
by
Rubia Torres
Why can't he use the split tool to split a wall along the y-axis like we can on the x-axis. If I could split that wall along the y-axis, then should be able to control the materials of each part of the split wall separately. Would this be a good wish to add to the list?
>iMac, 27-inch, 2020, Processor: 3.8 GHz 8-Core Intel Core i7, Memory: 64 GB 2667 MHz DDR4, Graphics: AMD Radeon Pro 5500 XT 8 GB
- Mark as New
- Bookmark
- Subscribe
- Mute
- Subscribe to RSS Feed
- Permalink
- Report Inappropriate Content
2016-06-28 07:24 PM
- Mark as New
- Bookmark
- Subscribe
- Mute
- Subscribe to RSS Feed
- Permalink
- Report Inappropriate Content
2016-06-28 07:52 PM
>iMac, 27-inch, 2020, Processor: 3.8 GHz 8-Core Intel Core i7, Memory: 64 GB 2667 MHz DDR4, Graphics: AMD Radeon Pro 5500 XT 8 GB
- Mark as New
- Bookmark
- Subscribe
- Mute
- Subscribe to RSS Feed
- Permalink
- Report Inappropriate Content
2016-06-28 08:35 PM
How I would do it is either, I'll do the shingles outside with another wall the thickness of the shingles and cut with the roof. Or stretch the roof geometry behind the exterior wall in the front to be underneath the wall in subject, and make two walls, one inside and one above the roof, and use the cut element to roof.
Whatever work better for u.
- Mark as New
- Bookmark
- Subscribe
- Mute
- Subscribe to RSS Feed
- Permalink
- Report Inappropriate Content
2016-06-28 09:52 PM
It can be done. It's just not very easy. I used (4) walls to make this gable end wall and some SEO. It is sometimes easier to use some fills in the Section than to model some things correctly.


ArchiCAD 25 7000 USA - Windows 10 Pro 64x - Dell 7720 64 GB 2400MHz ECC - Xeon E3 1535M v6 4.20GHz - (2) 1TB M.2 PCIe Class 50 SSD's - 17.3" UHD IPS (3840x2160) - Nvidia Quadro P5000 16GB GDDR5 - Maxwell Studio/Render 5.2.1.49- Multilight 2 - Adobe Acrobat Pro - ArchiCAD 6 -25
- Mark as New
- Bookmark
- Subscribe
- Mute
- Subscribe to RSS Feed
- Permalink
- Report Inappropriate Content
2016-06-28 10:21 PM

ArchiCAD 25 7000 USA - Windows 10 Pro 64x - Dell 7720 64 GB 2400MHz ECC - Xeon E3 1535M v6 4.20GHz - (2) 1TB M.2 PCIe Class 50 SSD's - 17.3" UHD IPS (3840x2160) - Nvidia Quadro P5000 16GB GDDR5 - Maxwell Studio/Render 5.2.1.49- Multilight 2 - Adobe Acrobat Pro - ArchiCAD 6 -25
- Material Intersection Priority / Composite Problem in Modeling
- Stuck at 4 | Calculating Split Polygons in opening an Elevation in Modeling
- Placing a window/door between split walls? in Modeling
- Wall types or items-Attach manufactures Literature(PDF) or screenshot in General discussions
- Material (Surface) parameter to be used in expression Properties of Building Materials in Project data & BIM
