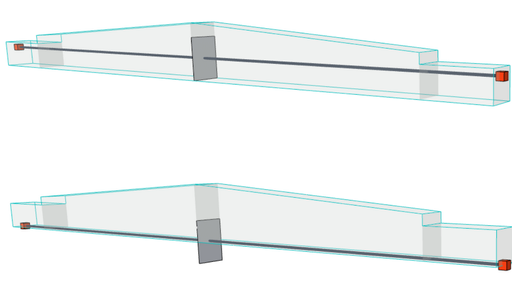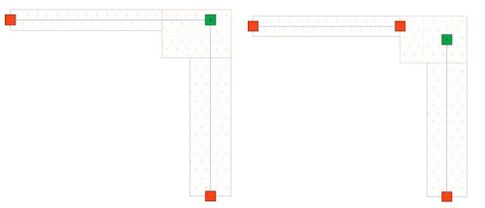- Graphisoft Community (INT)
- :
- Knowledge Base
- :
- Collaboration with other software
- :
- Seamless Collaboration with Structural Engineers
- Subscribe to RSS Feed
- Mark as New
- Mark as Read
- Bookmark
- Subscribe to Topic
- Printer Friendly Page
- Report Inappropriate Content
Seamless Collaboration with Structural Engineers
- Subscribe to RSS Feed
- Mark as New
- Mark as Read
- Bookmark
- Subscribe to Topic
- Printer Friendly Page
- Report Inappropriate Content
on
2021-05-26
03:00 PM
- edited on
2021-11-19
08:20 AM
by
Rubia Torres
Smooth collaboration between architects and structural and MEP engineers is never an easy task due to roundtrips.
Archicad provides a collaborative environment to ensure that architects and engineers can work together seamlessly – enhancing collaboration processes and reducing probability of design errors. Archicad 25 brings exciting new improvements to the Structural Analytical Model. Let's see what is new!
Load Handling in the Structural Analytical Model
Structural engineers had to re-create loads during round-trip collaboration with architects, as Archicad couldn't interpret loads: additional time and more chance for errors. This contributed to serious loss of information.
Thanks to support for Load Handling and Load-related data in the Structural Analytical Model. Architects and Structural Engineers can collaborate without any data loss. All Load-related information is retained in the BIM model and is accessible at any time — not only in the structural engineer’s preferred analysis software, but in Archicad as well. Any Load data not recognized by Archicad is still retained in the SAF-based roundtrip: you won’t lose any data when reimporting the SAF file to the structural analysis program.
In this brand new feature Structural Engineers can:
- Visualize and modify Load elements in the Structural Analytical Model. View and manage Load-related modifications via Model Compare and Issue Handling
- Define data for Load Cases, Groups and Combinations
- Place new Load elements such as Point, Line, and Surface loads

Work Environment for Loads
You can use the predefined Structural Engineering Work Environment Profile. The toolbox and Structural Engineering toolbar contain the Structural element dialogs and tools, including three new Load tools. You can follow these steps to apply the Structural Engineering Profile:
Options > Work Environment > Apply profile > Structural Engineering Profile 25

Moreover, Archicad 25 brings four New Dialogs:
- Options > Load Manager
- Options > Load Combinations
- Options > Project Preferences > Structural Load Units
- View > Structural Analytical Model Options > Structural Analytical Model Representation

Custom Alignment of Replacement Profiles
The continuity of the Structural Analytical Model is essential to perform any structural analysis. To ensure continuity, engineers have often been required to use workarounds to achieve the required level of accuracy.
A beam or column in Archicad can use a variety of cross-sections (e.g. tapered or multi-segment geometries),
yet such an element generates just one 1D Member in the Structural Analytical Model, based on the user defined Replacement Profile.

Now in Archicad 25, you have increased control over the geometry of this replacement profile. Choose any of the 9 profile points to align to the Member reference line, in the way that best reflects the architectural model.

New Offset Adjustments
Designs are becoming more complex. Having a correct analytical model which reflects the complexity has become harder.
Adjustment rules helps ensure continuous Structural Analytical Model, which is essential for structural analysis. The offset adjuster is now enhanced with new methods, to accommodate more complex structures and enable
the Structural Engineer to control as many real scenarios as possible.
Offset Needed - Column to Beam:
Three new offset options:
• Offset to Edge of 1D Member
• Offset to intersection of Members
• Perpendicular to 1D member

Offset Needed - Column to Wall:

Three new offset options:
• Offset to Edge of 2D Member
• Offset to intersection of 2D Members
• Perpendicular to 2D member

This improvement helps engineers to spend less time on creating and adjusting the analytical model. Engineers do not need to create the analytical model. It has the ability to “cover” almost any design scenario with a higher level of accuracy.
Eliminate Overlapping Parts of 2D Members
As arise of complexity it becomes harder to have correct analytical model which recreates this complexity.
Save time with the improved “Cutback” adjustment. It now eliminates the overlapping part of 2D Members, which provides a more realistic Structural Analytical Model and fewer Model Check errors for you to fix.
Connection Range Improvements
Structural Engineers need full control of how the analytical model is adjusted, and custom options to
achieve that.
Previously in the adjustment rule, the Stretch adjuster works only if a core connection exists between the elements. If not, the user can allow the analytical axis to be extended within a definable connection range to achieve a correctly adjusted model.
This Connection Range functionality is now improved, to better replicate the designer's intent and the real
element geometry:
- Connection range considers the host element’s end cuts
- Connection range’s cross section is based on the host element's profile core, even if the host element has a replacement profile
- If an extended virtual core only touches an adjacent physical element’s core, it is considered as a core connection
The user needs to define two length parameters:
- Connection range value, which must be at least as long as the shortest distance between the cores of the elements to be connected. Element settings > Structural Analytical Model Parameters > Connection Range

- Maximum allowed stretch, which must exceed the distance between the structural axis to be connected. This “Max stretch” value is applied to the either or both ends of the Connection Range, as set in element settings. Structural Analytical Model Generation Rules > Adjustment Rules

Create Structural Supports with a Single Click
Structural support was an existing tool since Archicad 24. In Archicad 25, the supports can be placed once at the selected elements. This is a time saving feature to place supports automatically. Once all necessary elements selected, you can go to Design > Structural Analytical Elements > Create Structural Supports. All supports will be placed at the selected elements.
You can create with Design > Structural Analytical Elements > Create Structural Supports, or the shortcut from the “Tools - Structural Engineering” toolbar.

Support for All Released SAF Versions
Commonly Structural Engineers use more than one application. Since there are several SAF-compatible structural applications and each of them is able to import different SAF versions. Ensuring seamless interoperability with all SAF- compatible applications is crucial.
As the SAF Scheme is a dynamically changing standard, Archicad is keeping up with all the improvements to
ensure accurate data exchange with all 3rd party software.
• At SAF export, use the new SAF version picker to optimize the exported file to match your analysis
program’s capabilities.
• At SAF import: Archicad can import all SAF version, and no picker is necessary
Get accurate data exchange with all relevant structural solutions thanks to backward compatibility and support for all released SAF formats. Ensure seamless interoperability with all SAF-compatible structural applications, independently of which SAF version they are able to import.

New features in Archicad 25 provides more control over the Structural Analytical Model that improve functionality and collaboration with high level of accuracy. This timesaving workflows result in fewer model check errors and more precise model.
Learn about all the new collaboration features of Archicad 25:
- Native Archicad Survey Point
- Enhancements to Revit and Solibri Collaboration
- Seamless Collaboration with MEP Engineers
- Enhanced Visualization Capabilities for Powerful Collaboration - BIMx Improvements
To learn more about all the new features of Archicad 25, read this article.
To learn more about the Structural Analytical Model in Archicad, visit these articles:
- Import architectural models or 2D drawings into Graphisoft's MEP Designer in MEP
- Graphisoft MEP Designer: Quick-start guide for new users in Getting started
- MEP Designer - Overview in MEP
- MEP Designer – Modeling, documentation and calculations in MEP
- Who is responsible for the Model Quality Assurance? in Project data & BIM





