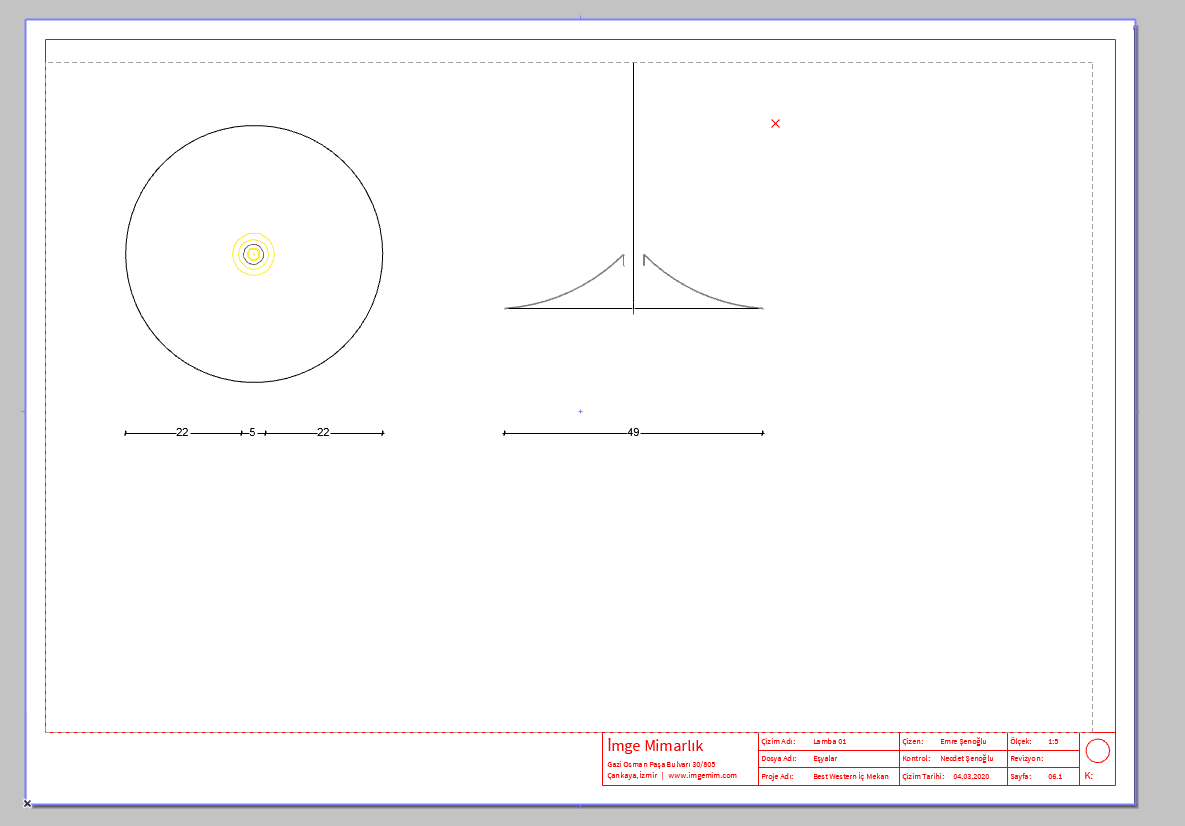Turn on suggestions
Auto-suggest helps you quickly narrow down your search results by suggesting possible matches as you type.
Showing results for
Turn on suggestions
Auto-suggest helps you quickly narrow down your search results by suggesting possible matches as you type.
Showing results for
- Graphisoft Community (INT)
- :
- Forum
- :
- Documentation
- :
- Interior Design - Creating Object specific drawing...
Options
- Subscribe to RSS Feed
- Mark Topic as New
- Mark Topic as Read
- Pin this post for me
- Bookmark
- Subscribe to Topic
- Mute
- Printer Friendly Page
Documentation
About Archicad's documenting tools, views, model filtering, layouts, publishing, etc.
Interior Design - Creating Object specific drawings (Sections/Plans)
Options
- Mark as New
- Bookmark
- Subscribe
- Mute
- Subscribe to RSS Feed
- Permalink
- Report Inappropriate Content
2020-03-04
08:59 AM
- last edited on
2023-05-30
09:56 AM
by
Rubia Torres
2020-03-04
08:59 AM

AC27 ARM // MBP M2 Max // Twinmotion | Corona | Rhino
2 REPLIES 2
Options
- Mark as New
- Bookmark
- Subscribe
- Mute
- Subscribe to RSS Feed
- Permalink
- Report Inappropriate Content
2020-03-04 09:43 AM
2020-03-04
09:43 AM
Can you not just create a
Though for things to be associated with a GDL object, the object needs to have unique
Though for things to be associated with a GDL object, the object needs to have unique
| AC22-28 AUS 3110 | Help Those Help You - Add a Signature |
| Self-taught, bend it till it breaks | Creating a Thread |
| Win11 | i9 10850K | 64GB | RX6600 | Win11 | R5 2600 | 16GB | GTX1660 |
Options
- Mark as New
- Bookmark
- Subscribe
- Mute
- Subscribe to RSS Feed
- Permalink
- Report Inappropriate Content
2020-03-04 10:32 AM
2020-03-04
10:32 AM
Ahhh yes exactly, layer combinations would do the trick. I'm not that experienced in GDL creation for now, so I wouldn't be able to create the hotspots, but linking the drawing to the actual objects on the plan (instead of say creating a static 2d worksheet) will be very useful for now. Thanks!
AC27 ARM // MBP M2 Max // Twinmotion | Corona | Rhino
Suggested content
- Ac27-29 Layout - incorrect update of views (various MVOs) ? in Documentation
- Coloring objects. in Libraries & objects
- Customizable Archicad Installer in Installation & update
- Wrong text height in external drawing from dwg import in Collaboration with other software
- Inquiry regarding Trial Serial Number for Archicad Evaluation in Licensing
