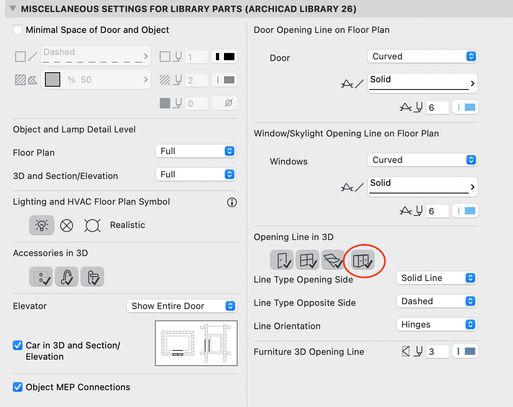- Graphisoft Community (INT)
- :
- Knowledge Base
- :
- Libraries & objects
- :
- Enhanced Documentation and Modeling Capabilities f...
- Subscribe to RSS Feed
- Mark as New
- Mark as Read
- Bookmark
- Subscribe to Topic
- Printer Friendly Page
- Report Inappropriate Content
Enhanced Documentation and Modeling Capabilities for Kitchen Cabinets
- Subscribe to RSS Feed
- Mark as New
- Mark as Read
- Bookmark
- Subscribe to Topic
- Printer Friendly Page
- Report Inappropriate Content
on
2022-07-14
03:00 PM
- edited on
2023-05-15
02:57 PM
by
Noemi Balogh
Adapt to standards
Prior to the release of Archicad 26, adapting the 2D and 3D representation of the new kitchen cabinets to local standards sometimes required workarounds.
More freedom to customize cabinet layouts
- Controlling the visibility of edges for both counters and cabinets is possible in a new dedicated panel, found under Kitchen Cabinet Settings > Edge Visibility. All three non-front edges can be hidden.
- A new Frame Joinery option was added for framed panels under Front Panels > Panel Style > Frame Joinery. It hides all corner lines to create cleaner and more professional-looking elevations.
- There is a new option to set the line type of an undermount sink or hide its outline to create a cleaner plan view.
- Cabinet opening lines can now be shown on sections and elevations and in 3D. The door opening lines can be controlled from Model View Options.
- A new Drawer Opening Symbol was added under Kitchen Cabinet Settings > 2D representation > Symbol type.
- "Double Hung” doors were renamed to "Double Door.”
- Additional 2D hotlines were added for easier editing.
Compliance with local standards and creating accurate documentation is quick and easy
Use the above enhancements to customize the look and style of kitchen cabinetry quickly and efficiently while meeting local or company standards.
Learn about all the new design features of Archicad 26:
- Improved Attribute Management with Hierarchically Structured Attributes
- Search in the Navigator
- Opening Tool - Surface Overrides
- Library Part Maker Now in All Localized Archicad Versions
- Create a Copy When Stretching Circles
- Morphs Exported as IfcSpace
To learn more about all the new features of Archicad 26, read this article.
- Mark as Read
- Mark as New
- Bookmark
- Permalink
- Report Inappropriate Content
Maybe I'm missing something, but when creating a unit with doors. You can only create a 2-door unit. What a bout a 3 or multiple-door setup? Also, it would be nice to have a waterfall feature. I can achieve it with side panels but it takes tweakig.
Thanks for this info.
- Mark as Read
- Mark as New
- Bookmark
- Permalink
- Report Inappropriate Content
What am I missing to get the cabinet opening lines to show in elevations? The instructions above don't seem to work.
- Mark as Read
- Mark as New
- Bookmark
- Permalink
- Report Inappropriate Content
@MDunkin The instructions show the following panel in the Model View Options. I've circled the cabinetry icon that has to be depressed/on in order to see opening lines in elevations/3D. The screenshot attached to the article was captured in low-resolution, making these buttons unreadable. I imagine someone will update the screenshot in the article in the future. (As a moderator, I cannot edit Articles).
(The four buttons are for displaying opening lines for doors, windows, skylights, and cabinets.)
- Mark as Read
- Mark as New
- Bookmark
- Permalink
- Report Inappropriate Content
@Karl Ottenstein I see that option if I open a native 26 file. If I import anything into that file from my 25 template that option disappears. I'm trying to upgrade my template, but I can't figure out what makes the option disappear.
- Mark as Read
- Mark as New
- Bookmark
- Permalink
- Report Inappropriate Content
@MDunkin As long as the AC 26 library is loaded, that panel should appear... and would only affect AC 26 library objects.
- Mark as Read
- Mark as New
- Bookmark
- Permalink
- Report Inappropriate Content
And with this freedom....when will we be able to design a piece of furniture that has curved sides (or front/back side) or adaptable to the walls?








