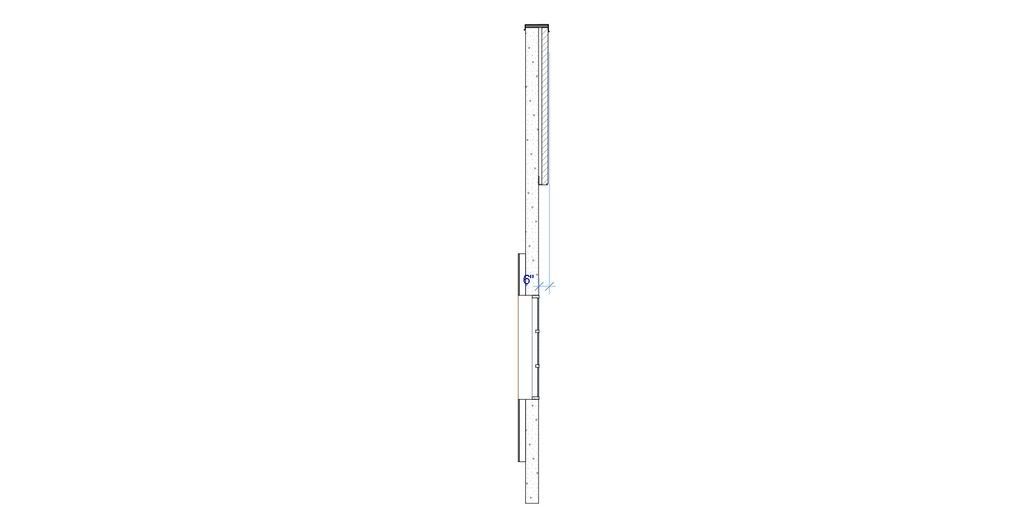Turn on suggestions
Auto-suggest helps you quickly narrow down your search results by suggesting possible matches as you type.
Showing results for
Turn on suggestions
Auto-suggest helps you quickly narrow down your search results by suggesting possible matches as you type.
Showing results for
- Graphisoft Community (INT)
- :
- Forum
- :
- Modeling
- :
- Complex profile has me again
Options
- Subscribe to RSS Feed
- Mark Topic as New
- Mark Topic as Read
- Pin this post for me
- Bookmark
- Subscribe to Topic
- Mute
- Printer Friendly Page
Modeling
About Archicad's design tools, element connections, modeling concepts, etc.
Complex profile has me again
Anonymous
Not applicable
Options
- Mark as New
- Bookmark
- Subscribe
- Mute
- Subscribe to RSS Feed
- Permalink
- Report Inappropriate Content
2008-02-14 11:39 PM
2008-02-14
11:39 PM


2 REPLIES 2
Options
- Mark as New
- Bookmark
- Subscribe
- Mute
- Subscribe to RSS Feed
- Permalink
- Report Inappropriate Content
2008-02-15 12:21 AM
2008-02-15
12:21 AM
Sounds like a problem I was having about a year ago: here.
The openings associated to the wall differently in plan than in section -- never did find a solution, other than modeling the parts of the wall separately.
The openings associated to the wall differently in plan than in section -- never did find a solution, other than modeling the parts of the wall separately.
MacBook Pro Apple M2 Max, 96 GB of RAM
AC27 US (5003) on Mac OS Ventura 13.6.2
Started on AC4.0 in 91/92/93; full-time user since AC8.1 in 2004
AC27 US (5003) on Mac OS Ventura 13.6.2
Started on AC4.0 in 91/92/93; full-time user since AC8.1 in 2004
Anonymous
Not applicable
Options
- Mark as New
- Bookmark
- Subscribe
- Mute
- Subscribe to RSS Feed
- Permalink
- Report Inappropriate Content
2008-02-17 12:41 AM
2008-02-17
12:41 AM
I had a lot of trouble with location of windows doors in Complex Profiles.
In door/window settings under wall types was my solution, of course under Parameters.
That may not be your problem but thought it could be worth a try, hopefully
attached image is readable.
In door/window settings under wall types was my solution, of course under Parameters.
That may not be your problem but thought it could be worth a try, hopefully
attached image is readable.
Suggested content
- Problems with 3D DWG import - broken meshes in Libraries & objects
- Profile Modifier Skins Acting Weird in Modeling
- Teamwork Project not opening on PCs but are fine on Mac in Teamwork & BIMcloud
- Profile Manager - Renaming an unsaved profile discards all changes without any warning in Modeling
- Joining Composite Walls and Composite Roofs in Modeling
