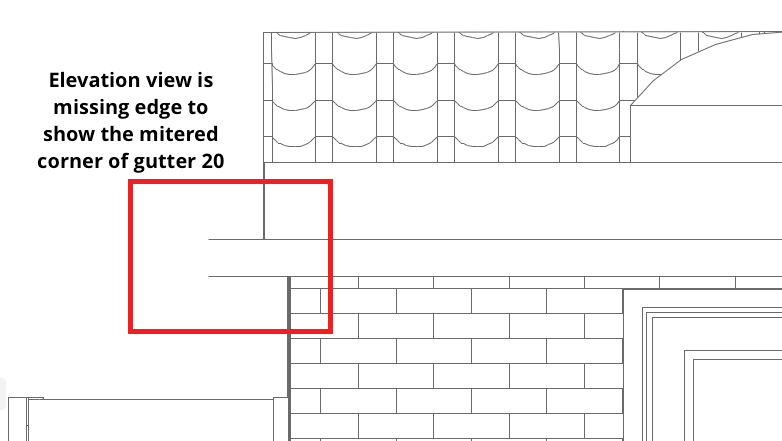Turn on suggestions
Auto-suggest helps you quickly narrow down your search results by suggesting possible matches as you type.
Showing results for
Turn on suggestions
Auto-suggest helps you quickly narrow down your search results by suggesting possible matches as you type.
Showing results for
- Graphisoft Community (INT)
- :
- Forum
- :
- Modeling
- :
- Re: Gutter Mitered 20 Missing Corner in Elevation ...
Options
- Subscribe to RSS Feed
- Mark Topic as New
- Mark Topic as Read
- Pin this post for me
- Bookmark
- Subscribe to Topic
- Mute
- Printer Friendly Page
Modeling
About Archicad's design tools, element connections, modeling concepts, etc.
Gutter Mitered 20 Missing Corner in Elevation View
Anonymous
Not applicable
Options
- Mark as New
- Bookmark
- Subscribe
- Mute
- Subscribe to RSS Feed
- Permalink
- Report Inappropriate Content
2018-04-14 06:10 PM
2018-04-14
06:10 PM

1 REPLY 1
Anonymous
Not applicable
Options
- Mark as New
- Bookmark
- Subscribe
- Mute
- Subscribe to RSS Feed
- Permalink
- Report Inappropriate Content
2018-04-15 11:12 AM
2018-04-15
11:12 AM
I've just tried a new project and it is fine, there must be an issue with the gutter in my other project file.
It is still a problem, with Gutter Mitered 20 with the Custom U style.
It is still a problem, with Gutter Mitered 20 with the Custom U style.
Suggested content
- Rail Glass Panels Not Connecting at the Corner + Bottom Rail Misalignment in Modeling
- objects in elevation in Documentation
- Can't see 3D Model Imported into Google Earth in Collaboration with other software
- Elevation Dimensions Disappear on layouts? in Documentation
- Display Order of "Text 3D 25" Object in Documentation
