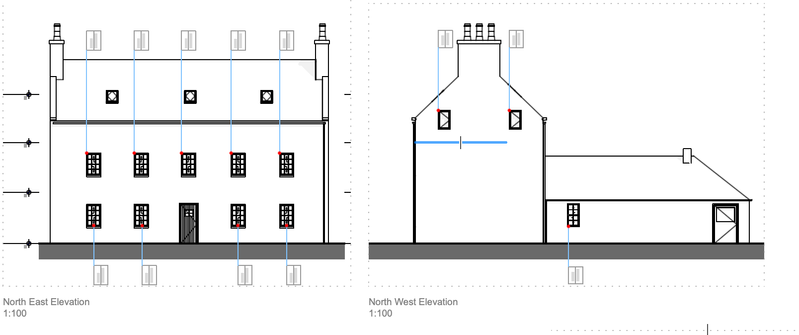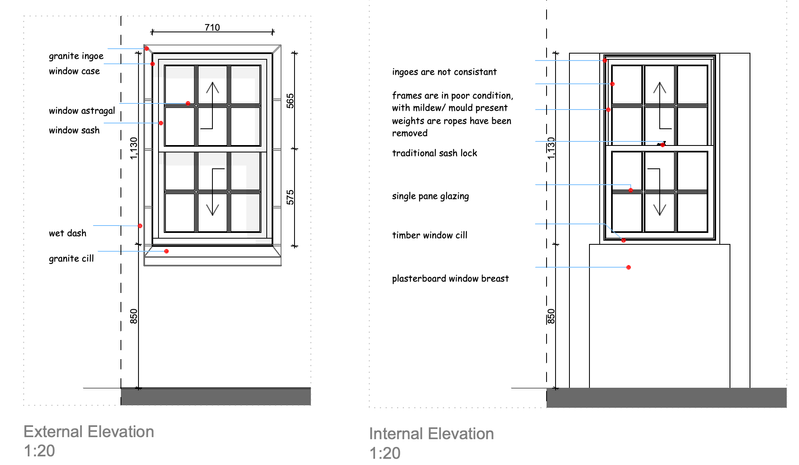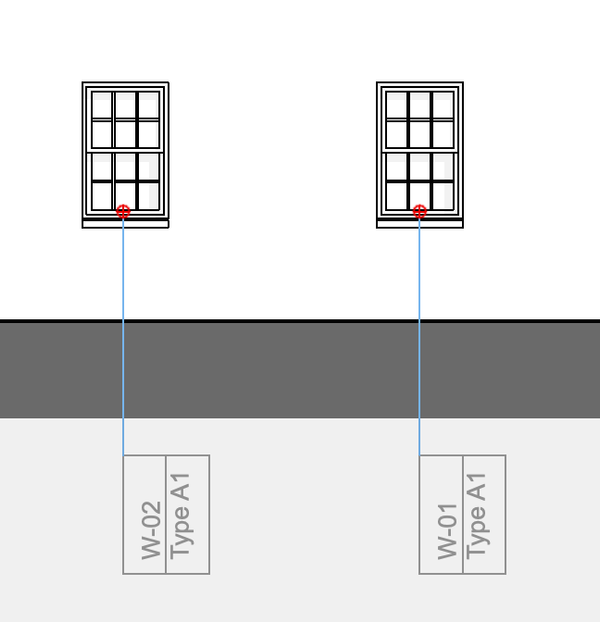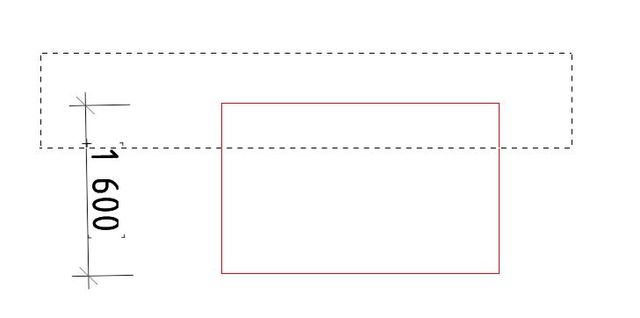- Graphisoft Community (INT)
- :
- Forum
- :
- Documentation
- :
- Re: Views and annotation
- Subscribe to RSS Feed
- Mark Topic as New
- Mark Topic as Read
- Pin this post for me
- Bookmark
- Subscribe to Topic
- Mute
- Printer Friendly Page
Views and annotation
- Mark as New
- Bookmark
- Subscribe
- Mute
- Subscribe to RSS Feed
- Permalink
- Report Inappropriate Content
2023-11-17
10:15 AM
- last edited on
2023-12-04
02:33 AM
by
Laszlo Nagy
Ive been using ArchiCAD for about 4 years now on a part time basis as a sole practitioner. I have also been using Revit for around 10 years as an employed Senior Architect.
I have a project looking to replace existing windows on a UK Grade B listed building, which requires a significant amount of detail to show what exists against what is proposed.
In revit you generally create views to place on sheets. Each view has annotation which is applicable to that view only and does not appear within the main model.
It seems ArchiCAD is the other way around, and im really struggling to understand how to create differing views of the same element.
For instance when I create an elevation and place this on a sheet it all looks fine. Ive created labels specific to window types.
Ive then been creating 'details' to draw each window at 1:20 to schedule out specifics for each window. Ive been using 'detail' tool to do this by making each 'detail' a 'drawing'. This has been slow as each time ive had to adjust the window, ive had to decide if to refresh the view, then spend time deleting or adjusting the lines/ hatches or other elements. Ive also found dimensions don't seem to link to anything specific, so if I adjust a line, the dimension does not link to that line. This is very similar to how AutoCAD worked. In Revit the dimension is linked to the line regardless.
Id also like to create a part elevation of 'groups of windows' and thought duplicating the view would allow me to do that.
I then went to adjust the labels, however ive found this then also adjusts the labels in the main 1-100 scale elevation. Do I need to create a new elevation for each specific view from within the project map.
Any help or hints would be appreciated. I decided to do this in ArchiCAD rather than AutoCAD thinking once I had modelled the basic 1-100 elevations I could then work up views quickly, however ive now spent ages on 1 window just trying to elevate the existing type, before ive even got onto the replacement.
- Labels:
-
Annotation
-
Elevations
-
Views
- Mark as New
- Bookmark
- Subscribe
- Mute
- Subscribe to RSS Feed
- Permalink
- Report Inappropriate Content
2023-12-02
04:15 PM
- last edited on
2023-12-04
02:35 AM
by
Laszlo Nagy
This is kind of a tough question. Some things are easier in Revit and dealing with annotations, in my opinion is easier in Revit. In Archicad it is less flexible.
If I understand your question correctly I would probably draw the windows separately from the model considering the amount of detail required. This would be easiest in a "worksheet". That would be the equivalent of drawing them out in Autocad but keeping them inside your project file and being able to layout without importing.
The dimensions will be able to snap to a line in worksheets if you make sure to snap onto the correct line. If you fail try using the marquee tool, select and stretch as you would in Autocad.
AA / Architect
AC26 • Intel Q9500 | 16 gb ram | Nvidia 3070 • Win 10
- Mark as New
- Bookmark
- Subscribe
- Mute
- Subscribe to RSS Feed
- Permalink
- Report Inappropriate Content
2023-12-02 06:23 PM
I try to avoid using the detail tool if I can get away with local section / elevations to show live data.
If you have to use details, then to avoid the damage of a refresh use a trace reference to check for model changes and manually adjust your detail.
If a Custom Window isn't suited then possibly a last resort would be to convert the window object to a morph with its surrounding features and place it in an Empty Opening or use the Opening tool (especially if the openings need to show out of square). You will need to place the morphs on their own layer with a layer intersection number different from the wall otherwise the empty opening will try to remove the parts of the morph in the opening.
- Mark as New
- Bookmark
- Subscribe
- Mute
- Subscribe to RSS Feed
- Permalink
- Report Inappropriate Content
2023-12-02 10:34 PM - edited 2023-12-03 06:18 AM
For special viewing purposes that go beyond what the simple window schedule view offers, I recommend setting up a section marker category with a WIN prefix so it keeps organized. We normally use two sections per window. It's kind of a hassle to setup, but then You have full control on your Windows sections and elevations. I also recommend setting an exlusive layer combination for Windows, along with it's correspondent Graphic overrides and rehabilitation status and preferably, dedicated layers for it's markers and dimensions.
Of course, then You will need to do a lot of clipping in the layouts, but isnt that archicad's main purpose? Clipping viewports
- Mark as New
- Bookmark
- Subscribe
- Mute
- Subscribe to RSS Feed
- Permalink
- Report Inappropriate Content
2023-12-03 01:04 AM - edited 2023-12-03 01:07 AM
@Mac_the_arc wrote:
In revit you generally create views to place on sheets. Each view has annotation which is applicable to that view only and does not appear within the main model.
It seems ArchiCAD is the other way around, and im really struggling to understand how to create differing views of the same element.
In Archicad you do create as many views as you want of a viewpoint to place on a sheet (at which point the view becomes a drawing)... but Archicad has no concept of annotation-per-view (in the case of multiple views of a viewpoint) as it is a layer-based system. But you don't have to create more and more annotation layers as you create more views ... other than for plans. You have the option of simply creating more viewpoints.
In your example, I would never use the Detail (or Worksheet) tool here... but a live Elevation or Section... which allows associative dimensioning. You can create a new view of the same elevation at the desired scale, and just crop it on the layout as @jl_lt describes. Or, if necessary, because of other things going on (labels for example), just create yet another elevation/section viewpoint... and work from that.
I would never draw windows separately from the model as @menantol suggests. "Always" attempt to keep everything 3D-live within the model, even if modeling the existing or new windows in this case requires (or is easiest) using Morphs, as @DGSketcher suggests.
Many templates have separate annotation layers for different scales... which is something to consider in general.
You can do the existing/new windows using the Renovation tool... or can use the new Design Options in 27.
AC 29 USA and earlier • hardware key • macOS Taho 26.1 MacBook Pro M2 Max 12CPU/30GPU cores, 32GB
- Mark as New
- Bookmark
- Subscribe
- Mute
- Subscribe to RSS Feed
- Permalink
- Report Inappropriate Content
2023-12-09 07:55 AM
thanks this is very helpful. I have used detail call outs and then annotated using lines to get me the correct level of detail. With 15 individual traditional sash and case windows to do it seems the quickest solution and one I can control using the view. Once I get this job over the line I look at alternatives using your worksheet suggestion, but it sounds very similar to what ive ended up using. Good tip on the marquee tool.
- Mark as New
- Bookmark
- Subscribe
- Mute
- Subscribe to RSS Feed
- Permalink
- Report Inappropriate Content
2023-12-09 07:58 AM
yes I also found this a good way to develop the detail tool, but only after a huge amount of time and lots of frustration. I still not sure on how to use the custom morph tool, but I did also try modelling the window using floor tool and then saving it as a window type. Whilst this was reasonably successful, I lost a lot of the commands such as reveal type etc, so it seems a lot of work to firstly model the windows then know that id still need to adjust the detail.
- Mark as New
- Bookmark
- Subscribe
- Mute
- Subscribe to RSS Feed
- Permalink
- Report Inappropriate Content
2023-12-09 08:01 AM
thanks, I think ive also got something similar set up. Im using two detail call outs, one for existing and one for proposed. A lot of work, but then that why im charging a premium to the client for this level of detail. The exercise here is to demonstrate to the listed building officer that there is very little difference between the existing and proposed.
- Mark as New
- Bookmark
- Subscribe
- Mute
- Subscribe to RSS Feed
- Permalink
- Report Inappropriate Content
2023-12-09 08:06 AM
Thanks, but in this instance the level of detail needed would be too time consuming to model in 3d. This is a building dating back to c 1700 so we have an array of traditional sash and case window styles, each with unique mouldings, facings, stops and cases.
I have however created two instances of detail call outs to existing or proposed and that seems to work ok.
Lots to learn but all the comments have been helpful.
- Mark as New
- Bookmark
- Subscribe
- Mute
- Subscribe to RSS Feed
- Permalink
- Report Inappropriate Content
2023-12-09 08:50 AM
Hi, It would be nice to know what version of AC you are using for your project. With a custom set of detailed windows you would like them to be shown on a linked schedule especially now with the improvements in AC27. So what Karl is saying above makes good sense.
On your model you can also have a view of the existing status of the size of the existing openings. After all you would fill them with your new custom set. I am not doing any renovations at present but that work flow would be beneficial for your project.
It takes time to get proficient with AC so don’t give up trying and use the learning portal to help you. There are many training courses that are free like the one “Archicad for Revit Users” and many others that will help you to do your project.
Enjoy learning.
Apple Mac Studio M1 Max Chip 10C CPU
24C GPU 7.8TF 32GB RAM OS Sequoia.
- MVO export>import to another project's view settings? in Modeling
- Favorites & Keynotes in Documentation
- 3D objects not imported with 3D Dwg in Collaboration with other software
- Altitude annotation on site plan problem in Documentation
- Door frame thickness to respond to wall core in composites. in Libraries & objects





