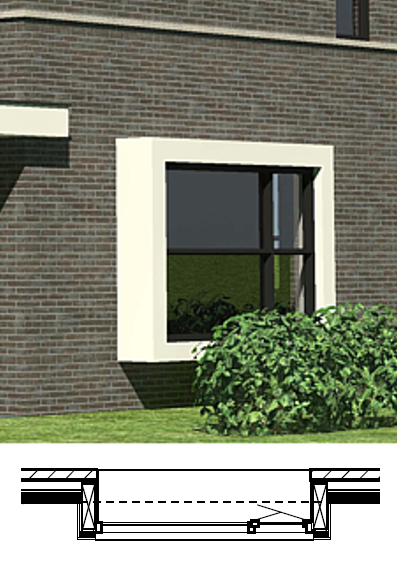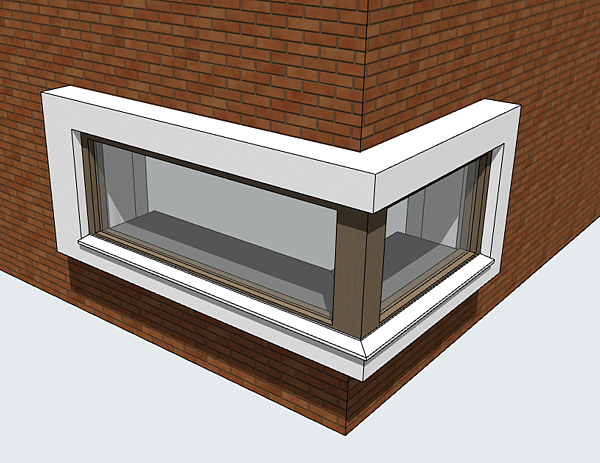Turn on suggestions
Auto-suggest helps you quickly narrow down your search results by suggesting possible matches as you type.
Showing results for
Turn on suggestions
Auto-suggest helps you quickly narrow down your search results by suggesting possible matches as you type.
Showing results for
- Graphisoft Community (INT)
- :
- Forum
- :
- Libraries & objects
- :
- Bay window
Options
- Subscribe to RSS Feed
- Mark Topic as New
- Mark Topic as Read
- Pin this post for me
- Bookmark
- Subscribe to Topic
- Mute
- Printer Friendly Page
Libraries & objects
About Archicad and BIMcloud libraries, their management and migration, objects and other library parts, etc.
Bay window
Options
- Mark as New
- Bookmark
- Subscribe
- Mute
- Subscribe to RSS Feed
- Permalink
- Report Inappropriate Content
2019-08-08
03:19 PM
- last edited on
2023-05-26
02:12 PM
by
Rubia Torres
2019-08-08
03:19 PM
In Holland we call this a 'flowerwindow'.
What's the best way to model this in ArchiCad 22?
Thnx.

Architectural construction designer, draftsman, modeller
ArchiCAD 25.
ArchiCAD 25.
4 REPLIES 4
Options
- Mark as New
- Bookmark
- Subscribe
- Mute
- Subscribe to RSS Feed
- Permalink
- Report Inappropriate Content
2019-08-09 04:10 AM
2019-08-09
04:10 AM
The front is just a wall with a window in it.
The box sides would be walls also.
The box top and bottom would be slabs.
Barry.
The box sides would be walls also.
The box top and bottom would be slabs.
Barry.
One of the forum moderators.
Versions 6.5 to 27
i7-10700 @ 2.9Ghz, 32GB ram, GeForce RTX 2060 (6GB), Windows 10
Lenovo Thinkpad - i7-1270P 2.20 GHz, 32GB RAM, Nvidia T550, Windows 11
Versions 6.5 to 27
i7-10700 @ 2.9Ghz, 32GB ram, GeForce RTX 2060 (6GB), Windows 10
Lenovo Thinkpad - i7-1270P 2.20 GHz, 32GB RAM, Nvidia T550, Windows 11
Options
- Mark as New
- Bookmark
- Subscribe
- Mute
- Subscribe to RSS Feed
- Permalink
- Report Inappropriate Content
2019-08-09 09:09 AM
2019-08-09
09:09 AM
To add to the walls + roof / slabs: you can opt to have an opening (emtpy window type) in the mail wall or split up the walls depending on if the bay needs to touch the floor (and be added to the zone as part of the total surface area).
With proper set up building material strengths it is relatively easy to get the corner connections correct.
With proper set up building material strengths it is relatively easy to get the corner connections correct.
Erwin Edel, Project Lead, Leloup Architecten
www.leloup.nl
ArchiCAD 9-29NED FULL
Windows 11 Pro for Workstations
Adobe Design Premium CS5
www.leloup.nl
ArchiCAD 9-29NED FULL
Windows 11 Pro for Workstations
Adobe Design Premium CS5
Options
- Mark as New
- Bookmark
- Subscribe
- Mute
- Subscribe to RSS Feed
- Permalink
- Report Inappropriate Content
2019-08-09 09:12 AM
2019-08-09
09:12 AM
Erwin wrote:Yes, I forgot to say what to do with the main wall behind.
To add to the walls + roof / slabs: you can opt to have an opening (emtpy window type) in the mail wall or split up the walls depending on if the bay needs to touch the floor (and be added to the zone as part of the total surface area).
With proper set up building material strengths it is relatively easy to get the corner connections correct.
Thanks.
Barry.
One of the forum moderators.
Versions 6.5 to 27
i7-10700 @ 2.9Ghz, 32GB ram, GeForce RTX 2060 (6GB), Windows 10
Lenovo Thinkpad - i7-1270P 2.20 GHz, 32GB RAM, Nvidia T550, Windows 11
Versions 6.5 to 27
i7-10700 @ 2.9Ghz, 32GB ram, GeForce RTX 2060 (6GB), Windows 10
Lenovo Thinkpad - i7-1270P 2.20 GHz, 32GB RAM, Nvidia T550, Windows 11
Options
- Mark as New
- Bookmark
- Subscribe
- Mute
- Subscribe to RSS Feed
- Permalink
- Report Inappropriate Content
2019-08-10 09:07 AM
2019-08-10
09:07 AM
Thnx for the info.
Worked pretty good.

Worked pretty good.

Architectural construction designer, draftsman, modeller
ArchiCAD 25.
ArchiCAD 25.
Suggested content
- Export plan view as image format (to create 'blueprint' style) in Documentation
- Cineware by maxon add-on has unexpectedly closed. - Windows, all Archicad versions - Solution in Visualization
- how to tag a room to a window in Libraries & objects
- window shedule- not saving manual text in Project data & BIM
- In Archicad, when I double-click a window object to open its settings dialog, the UI appears bla in Libraries & objects
