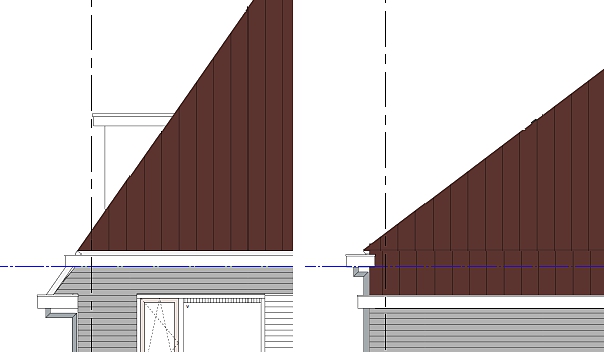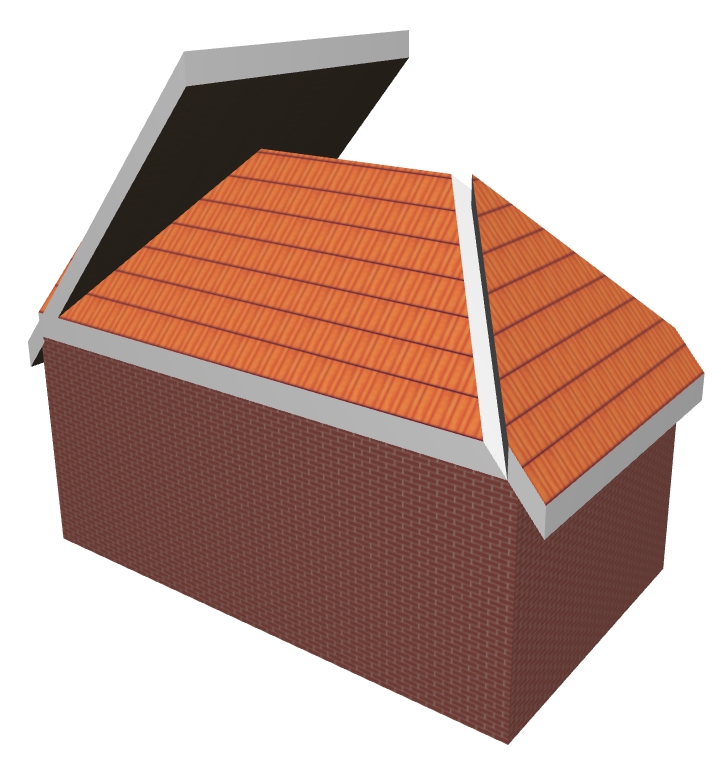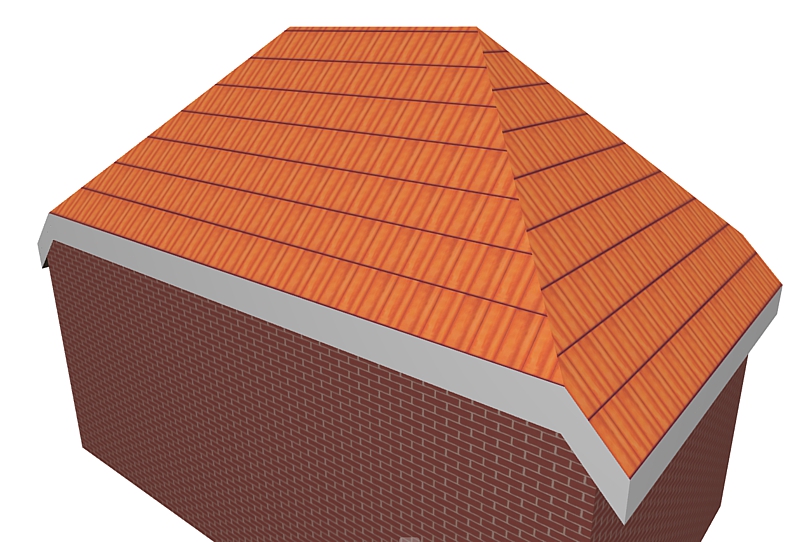- Graphisoft Community (INT)
- :
- Forum
- :
- Modeling
- :
- Re: Hip roof
- Subscribe to RSS Feed
- Mark Topic as New
- Mark Topic as Read
- Pin this post for me
- Bookmark
- Subscribe to Topic
- Mute
- Printer Friendly Page
Hip roof
- Mark as New
- Bookmark
- Subscribe
- Mute
- Subscribe to RSS Feed
- Permalink
- Report Inappropriate Content
2015-12-12
07:00 PM
- last edited on
2023-05-23
02:24 PM
by
Rubia Torres
Any suggestions on how to construct this?

ArchiCAD 25.
- Mark as New
- Bookmark
- Subscribe
- Mute
- Subscribe to RSS Feed
- Permalink
- Report Inappropriate Content
2015-12-13 01:06 AM
Cheers,

“The simplification of anything is always sensational” GKC
Archicad 4.55 - 29-Latest USA
2024 M4 Max MacBook Pro-macOS 15.5 (128GB (16 Core CPU + 40 Core GPU)
- Mark as New
- Bookmark
- Subscribe
- Mute
- Subscribe to RSS Feed
- Permalink
- Report Inappropriate Content
2015-12-13 03:19 AM
You should be able to drag the edge with the pet palette option straight away.
The only problem you may have with this is if your roof edge and pivot line are on top of each other (I.e. zero length eave overhang).
In this case type in a temporary distance for the overhang, stretch the edge you want, and then set the overhang back to zero but tell it not to reset the custom overhangs.
Barry.
Versions 6.5 to 27
i7-10700 @ 2.9Ghz, 32GB ram, GeForce RTX 2060 (6GB), Windows 10
Lenovo Thinkpad - i7-1270P 2.20 GHz, 32GB RAM, Nvidia T550, Windows 11
- Mark as New
- Bookmark
- Subscribe
- Mute
- Subscribe to RSS Feed
- Permalink
- Report Inappropriate Content
2015-12-13 06:24 AM
Cheers,
“The simplification of anything is always sensational” GKC
Archicad 4.55 - 29-Latest USA
2024 M4 Max MacBook Pro-macOS 15.5 (128GB (16 Core CPU + 40 Core GPU)
- Mark as New
- Bookmark
- Subscribe
- Mute
- Subscribe to RSS Feed
- Permalink
- Report Inappropriate Content
2015-12-13 11:40 AM
Gerald wrote:I agree.
Barry I always use single roof planes I guess which is why I answered that way. I often end up with some complicated roofs and I find that I have a lot more control with single roof planes.
I can't get it to work without single roof planes. Can't set a different roof angle.
But when I do a SEO with single roof planes I get this gap between the roofs.

ArchiCAD 25.
- Mark as New
- Bookmark
- Subscribe
- Mute
- Subscribe to RSS Feed
- Permalink
- Report Inappropriate Content
2015-12-13 07:04 PM
MacBook M4Pro
AC4.55 through 29 / AC29.0.2 USA
Rhino 8.26 Mac
MacOS Tahoe 26.2
- Mark as New
- Bookmark
- Subscribe
- Mute
- Subscribe to RSS Feed
- Permalink
- Report Inappropriate Content
2015-12-14 02:35 AM
Attached image is 2 connected multi-plane roofs.
Barry.
Versions 6.5 to 27
i7-10700 @ 2.9Ghz, 32GB ram, GeForce RTX 2060 (6GB), Windows 10
Lenovo Thinkpad - i7-1270P 2.20 GHz, 32GB RAM, Nvidia T550, Windows 11
- Mark as New
- Bookmark
- Subscribe
- Mute
- Subscribe to RSS Feed
- Permalink
- Report Inappropriate Content
2015-12-14 08:41 PM

ArchiCAD 25.
