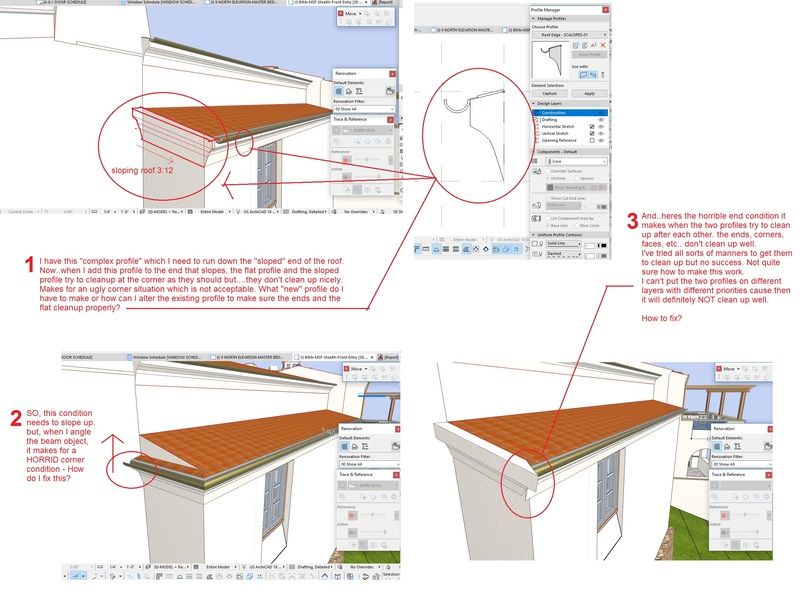Turn on suggestions
Auto-suggest helps you quickly narrow down your search results by suggesting possible matches as you type.
Showing results for
Turn on suggestions
Auto-suggest helps you quickly narrow down your search results by suggesting possible matches as you type.
Showing results for
- Graphisoft Community (INT)
- :
- Forum
- :
- Modeling
- :
- How to make complex profiles cleanup up at corners...
Options
- Subscribe to RSS Feed
- Mark Topic as New
- Mark Topic as Read
- Pin this post for me
- Bookmark
- Subscribe to Topic
- Mute
- Printer Friendly Page
Modeling
About Archicad's design tools, element connections, modeling concepts, etc.
How to make complex profiles cleanup up at corners?
Options
- Mark as New
- Bookmark
- Subscribe
- Mute
- Subscribe to RSS Feed
- Permalink
- Report Inappropriate Content
2017-05-29 09:13 PM
11 REPLIES 11
Options
- Mark as New
- Bookmark
- Subscribe
- Mute
- Subscribe to RSS Feed
- Permalink
- Report Inappropriate Content
2017-05-31 05:17 AM
2017-05-31
05:17 AM
Richard,
Come on...this isn't physically impossible.
As a matter of fact GS even has a help guide on this verydame issue, but as all GS help guides, they read like stereo manuals and not really a step-by-step easy to follow guide.
No matter, was able to get best I could w a morph object st the corners that take on the shape I need to make the sloped and the flat intersections work in 3D.
It's not impossible, done all the time by mediocre carpenters.
Come on...this isn't physically impossible.
As a matter of fact GS even has a help guide on this verydame issue, but as all GS help guides, they read like stereo manuals and not really a step-by-step easy to follow guide.
No matter, was able to get best I could w a morph object st the corners that take on the shape I need to make the sloped and the flat intersections work in 3D.
It's not impossible, done all the time by mediocre carpenters.
Richard wrote:
Rob,
You seem quite upset that ArchiCAD can't easily draw something that defies basic geometry, and is technically unbuildable as you're trying to do it. You have several options:
1) Give the roof a square-cut end, rather than a plumb cut. This will let you wrap the profile exactly.
2) Use a slightly stretched profile for the vertical crown molding height, which will match the sloped crown's plumb height. Not perfect, but about the best you can do with a vertical fascia.
3) Move to a non-Cartesian universe.
...Bobby Hollywood live from...
i>u
Edgewater, FL!
SOFTWARE VERSION:
Archicad 22, Archicad 23
Windows7 -OS, MAC Maverick OS
i>u
Edgewater, FL!
SOFTWARE VERSION:
Archicad 22, Archicad 23
Windows7 -OS, MAC Maverick OS
Options
- Mark as New
- Bookmark
- Subscribe
- Mute
- Subscribe to RSS Feed
- Permalink
- Report Inappropriate Content
2017-05-31 05:27 AM
2017-05-31
05:27 AM
rob2218 wrote:While your "can do" attitude is admirable, I assure you that the hypotenuse of a right triangle is never going to be the same length as either of the legs of that same triangle.
Richard,
Come on...this isn't physically impossible.
Richard
--------------------------
Richard Morrison, Architect-Interior Designer
AC26 (since AC6.0), Win10
--------------------------
Richard Morrison, Architect-Interior Designer
AC26 (since AC6.0), Win10
- « Previous
-
- 1
- 2
- Next »
- « Previous
-
- 1
- 2
- Next »

