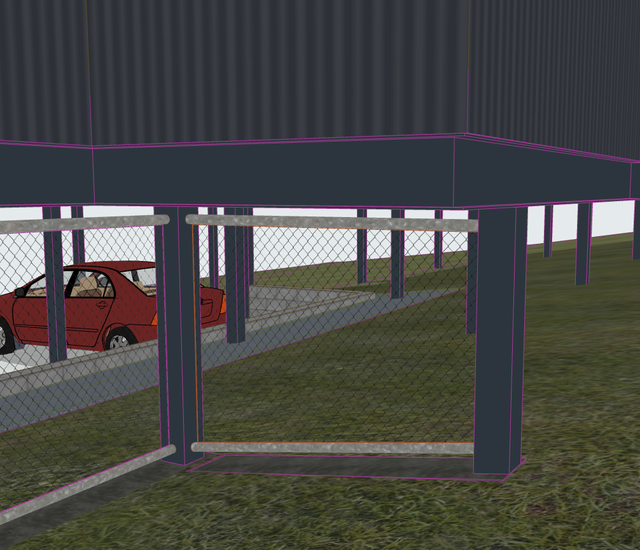- Graphisoft Community (INT)
- :
- Forum
- :
- Modeling
- :
- Railing Edit Inclination
- Subscribe to RSS Feed
- Mark Topic as New
- Mark Topic as Read
- Pin this post for me
- Bookmark
- Subscribe to Topic
- Mute
- Printer Friendly Page
Railing Edit Inclination
- Mark as New
- Bookmark
- Subscribe
- Mute
- Subscribe to RSS Feed
- Permalink
- Report Inappropriate Content
2022-11-14
07:04 PM
- last edited on
2023-05-09
03:11 PM
by
Rubia Torres
Hi! There is a way to make straight the top part of the railing? I want to make like the red line in the image.

Solved! Go to Solution.
Accepted Solutions
- Mark as New
- Bookmark
- Subscribe
- Mute
- Subscribe to RSS Feed
- Permalink
- Report Inappropriate Content
2022-11-15 03:00 AM
Not that I am aware of.
The posts you can extend easily.
But the top rail and panel tops will always be parallel to the railing reference line.
Barry.
Versions 6.5 to 27
i7-10700 @ 2.9Ghz, 32GB ram, GeForce RTX 2060 (6GB), Windows 10
Lenovo Thinkpad - i7-1270P 2.20 GHz, 32GB RAM, Nvidia T550, Windows 11
- Mark as New
- Bookmark
- Subscribe
- Mute
- Subscribe to RSS Feed
- Permalink
- Report Inappropriate Content
2022-11-15 03:00 AM
Not that I am aware of.
The posts you can extend easily.
But the top rail and panel tops will always be parallel to the railing reference line.
Barry.
Versions 6.5 to 27
i7-10700 @ 2.9Ghz, 32GB ram, GeForce RTX 2060 (6GB), Windows 10
Lenovo Thinkpad - i7-1270P 2.20 GHz, 32GB RAM, Nvidia T550, Windows 11
- Mark as New
- Bookmark
- Subscribe
- Mute
- Subscribe to RSS Feed
- Permalink
- Report Inappropriate Content
2024-03-19
11:44 AM
- last edited on
2024-03-26
08:50 PM
by
Laszlo Nagy
I have the same problem. I thought I could enter edit mode and tweak a node...but no.
I solved it by right-clicking and turning the relevant elements (panels and rails) to morphs, then rotating etc as required. It is very much a hack, but I can't find an alternative.
Barking Dog BIM YouTube
Mindmeister Mindmap
-- since v8.1 --
AC27 5060 INT Full | Windows 11 64 Pro | 12th Gen Intel i7-12700H 2.30 GHz | 64 Gb RAM | NVIDIA GeForce RTX 3060 32 Gb
- Mark as New
- Bookmark
- Subscribe
- Mute
- Subscribe to RSS Feed
- Permalink
- Report Inappropriate Content
2024-03-19 09:54 PM - edited 2024-03-19 09:56 PM
Hi! We have done it, but using curtain wall tool instead of railing. So i would stop the railing at the point where you need the horizontal rail, and use a curtain wall which you can edit as you need and can have custom profile to more or less match the ones from the railing. This way, at least you can schedule it and mantain some degree of editability.
- Mark as New
- Bookmark
- Subscribe
- Mute
- Subscribe to RSS Feed
- Permalink
- Report Inappropriate Content
2024-03-19 10:34 PM
I like your lateral thinking. Modelling problem solved.
Unfortunately, this creates a problem when trying to schedule, as it's now a curtain wall and not a railing; and also will respond to MVO settings differently to railings. Labelling sub-elements, too, will require a separate solution.
Good work though!
Barking Dog BIM YouTube
Mindmeister Mindmap
-- since v8.1 --
AC27 5060 INT Full | Windows 11 64 Pro | 12th Gen Intel i7-12700H 2.30 GHz | 64 Gb RAM | NVIDIA GeForce RTX 3060 32 Gb
- Mark as New
- Bookmark
- Subscribe
- Mute
- Subscribe to RSS Feed
- Permalink
- Report Inappropriate Content
2024-03-20 12:52 AM - edited 2024-04-02 06:37 PM
Actually, if i remember correctly, if you add both tools as criteria for the schedule, you can actually select criteria for both tools in the same schedule, albeit in diferent columns, which makes it more connfusing.
When we encounter these kind of things, with 2 different tools modelling the same concept (for whatever reason) we basically create 2 different schedules. Since we always add some neat isometrics with everything greyed out or dotted except for the incumbent element scheduled (in this case, railings), its quite easy to identify it along with the schedule.
So, Strangely, we have learned to love Archicad and not despair too much.

