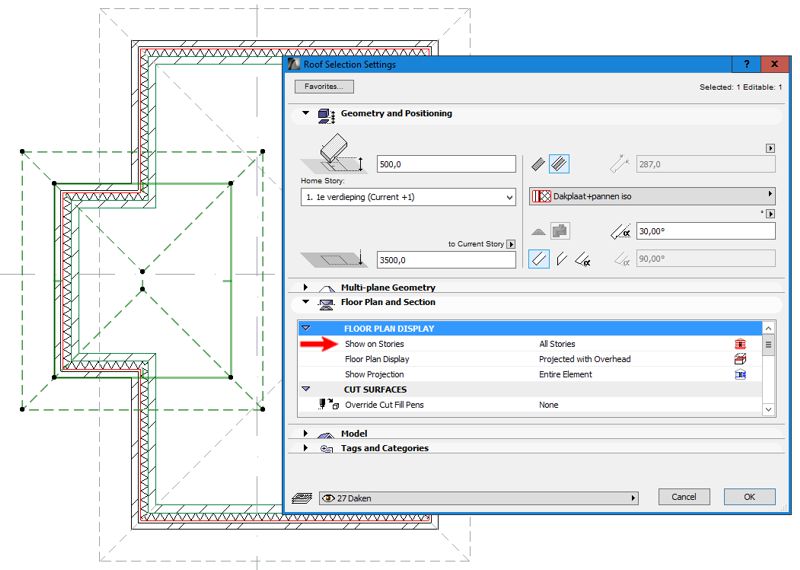Turn on suggestions
Auto-suggest helps you quickly narrow down your search results by suggesting possible matches as you type.
Showing results for
Turn on suggestions
Auto-suggest helps you quickly narrow down your search results by suggesting possible matches as you type.
Showing results for
Learn to manage BIM workflows and create professional Archicad templates with the BIM Manager Program.
- Graphisoft Community (INT)
- :
- Forum
- :
- Modeling
- :
- how to create a raised portico roof
Options
- Subscribe to RSS Feed
- Mark Topic as New
- Mark Topic as Read
- Pin this post for me
- Bookmark
- Subscribe to Topic
- Mute
- Printer Friendly Page
Modeling
About Archicad's design tools, element connections, modeling concepts, etc.
how to create a raised portico roof
Anonymous
Not applicable
Options
- Mark as New
- Bookmark
- Subscribe
- Mute
- Subscribe to RSS Feed
- Permalink
- Report Inappropriate Content
2015-10-21
08:30 AM
- last edited on
2023-05-23
02:24 PM
by
Rubia Torres
2015-10-21
08:30 AM
what I'm doing is placing two seperate roofs in floor plan, looking at it in 3d plan and then using the connect>trim roof
It looks fine in front elevation and all but when I look at it in floor plan the roofs do not look right.
heres screen shot of my plan

heres how I would like it to look

any help would be appreciated as roofs are not my strong point in archicad.
thanks in advance
1 REPLY 1
Options
- Mark as New
- Bookmark
- Subscribe
- Mute
- Subscribe to RSS Feed
- Permalink
- Report Inappropriate Content
2015-10-21 11:30 AM
2015-10-21
11:30 AM
I agree, best way to draw a seperate roof.
You could change the roof selection settings to change the look of the roof.
Change the floor plan display settings of the roof (show on stories).

You could change the roof selection settings to change the look of the roof.
Change the floor plan display settings of the roof (show on stories).

Architectural construction designer, draftsman, modeller
ArchiCAD 25.
ArchiCAD 25.

