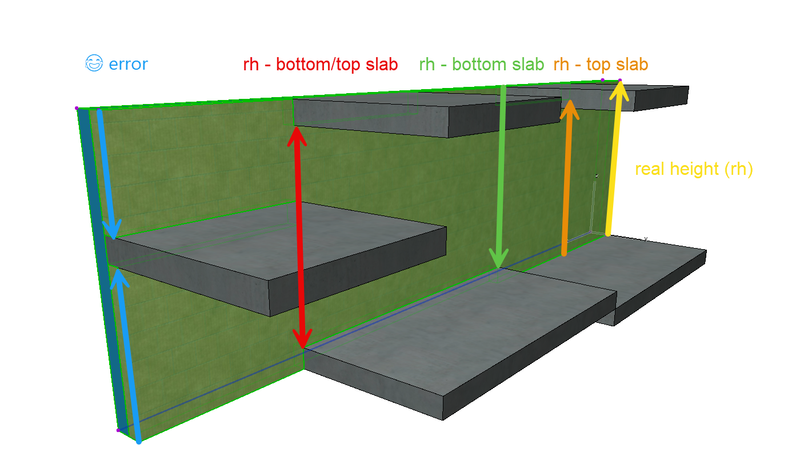- Graphisoft Community (INT)
- :
- Forum
- :
- Project data & BIM
- :
- Re: list parameter wall height composite
- Subscribe to RSS Feed
- Mark Topic as New
- Mark Topic as Read
- Pin this post for me
- Bookmark
- Subscribe to Topic
- Mute
- Printer Friendly Page
list parameter wall height composite
- Mark as New
- Bookmark
- Subscribe
- Mute
- Subscribe to RSS Feed
- Permalink
- Report Inappropriate Content
2023-12-07 11:43 AM
Hi
We want to get out the height of a bricks wall, which is constructed with a composite element. As a result we only get the full height of the wall, but not the height of the bricks wall.
- modeling with profile (not so cool for bim-export)
- don't schedule in Archicad, use Solibri;)
Any other ideas?
Thank you
Windows 11
- Mark as New
- Bookmark
- Subscribe
- Mute
- Subscribe to RSS Feed
- Permalink
- Report Inappropriate Content
2023-12-08 02:44 AM
If you only want the height to the underside of the slab, then you have to model the wall to the underside of the slab.
The schedules can only give you values for what you model, they can't guess what you really want.
A 'surface' schedule could give you the 'exposed' area of that wall (I am pretty sure it can't give you exposed heights as surface schedules calculate exposed surface areas).
Barry.
Versions 6.5 to 27
i7-10700 @ 2.9Ghz, 32GB ram, GeForce RTX 2060 (6GB), Windows 10
Lenovo Thinkpad - i7-1270P 2.20 GHz, 32GB RAM, Nvidia T550, Windows 11
- Mark as New
- Bookmark
- Subscribe
- Mute
- Subscribe to RSS Feed
- Permalink
- Report Inappropriate Content
2023-12-08
11:25 AM
- last edited on
2023-12-12
09:45 AM
by
Laszlo Nagy
Thank you Barry
Yes, I'm agree. We tried it with profils, then it works, but you haven't the thickness and a mess in the ifc export;) Then we tried with component lists and there is one parameter, but only brutto rectangle height;) We tried with a formula, but there the parameters doesn't exist;)
I'm agree with you, that Archicad can't know that and other softwares too, because of the different use cases on my screenshot or because they think in elements and not in fragments of elements;) Looks like a grasshopper-experiment;)
Windows 11
- List of materials as a field in tables in Project data & BIM
- Walls are intersected but hatches do not meet in Modeling
- Wall types or items-Attach manufactures Literature(PDF) or screenshot in General discussions
- Schedules - Custom length parameter shows negative numbers in Project data & BIM
- Issues found while working with Grasshopper Connection and Archicad in Parametric design


