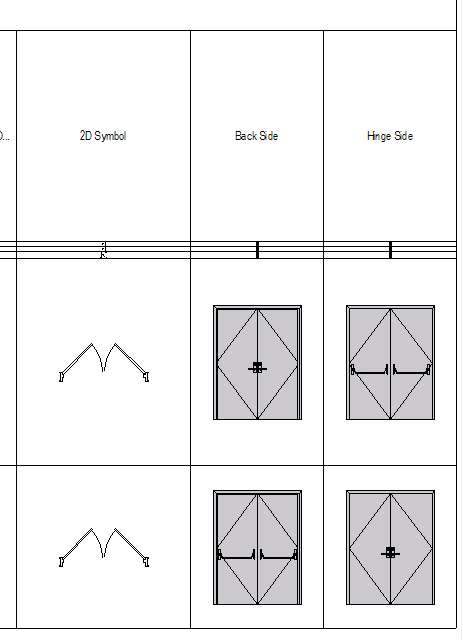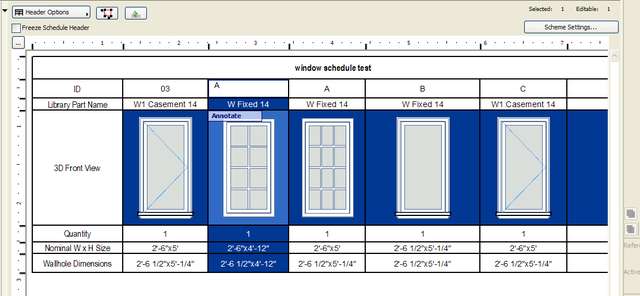- Graphisoft Community (INT)
- :
- Forum
- :
- Collaboration with other software
- :
- Interactive Schedule Frustration!!! - Part 2
- Subscribe to RSS Feed
- Mark Topic as New
- Mark Topic as Read
- Pin this post for me
- Bookmark
- Subscribe to Topic
- Mute
- Printer Friendly Page
Interactive Schedule Frustration!!! - Part 2
- Mark as New
- Bookmark
- Subscribe
- Mute
- Subscribe to RSS Feed
- Permalink
- Report Inappropriate Content
2010-07-14 07:09 AM
I was of the opinion that when you placed the door/window, the side edge of the wall you clicked was the 'front'. The documentation convention i want to maintain is that on a schedule, you see the elevation from outside (that is, from the exterior of the building/room/etc) irrespective of whether the door itself opens towards or away from you.
Now that i've been trying to use the interactive schedule for a bit, i'm not sure.
The front view seems to generally show the side that the door open toward; this is not acceptable - take a scenario where you have a wall with a series of doors that may have varying directions of opening - i think that for the purpose of clarity, the schedule should show all the frames and doors from the same side. I'm aware that you can add a plan view to the schedule, or refer to the floor plan for clarification, but still, the inconsistency seems odd to me.
- Labels:
-
Data management
- Mark as New
- Bookmark
- Subscribe
- Mute
- Subscribe to RSS Feed
- Permalink
- Report Inappropriate Content
2010-07-14 09:53 AM
I have noticed that the 2D Symbol does not display to match the 3d Front and 3d Back views if the door is in-swing.
In this picture the top set of doors is inswing. They show differently in the 3d Front and Back views but they should not look the same in the 2D symbol view. This is fixed with some annotation but it is still confusing because you can't flip the 2d symbol. Or can you?

By null at 2010-07-14
ArchiCAD 25 7000 USA - Windows 10 Pro 64x - Dell 7720 64 GB 2400MHz ECC - Xeon E3 1535M v6 4.20GHz - (2) 1TB M.2 PCIe Class 50 SSD's - 17.3" UHD IPS (3840x2160) - Nvidia Quadro P5000 16GB GDDR5 - Maxwell Studio/Render 5.2.1.49- Multilight 2 - Adobe Acrobat Pro - ArchiCAD 6 -25
- Mark as New
- Bookmark
- Subscribe
- Mute
- Subscribe to RSS Feed
- Permalink
- Report Inappropriate Content
2010-07-27 09:00 PM
Unfortunately in schedule the 2D symbol of the door is always consistent with the "3D Back View" of the door. So I would use that in schedules. In this case, if you have a door opening into the building, it will appear correctly in your schedule (your convention being showing doors from the exterior of the building, as if you were standing in front of the building). If you have a door opening outside from the building, you need to use a trick: Set "placement method=flipped" then flip the door again with the "Flip" button in the door settings, and don't forget to adjust the handles too. This way, the "3D back view" will show what you want, and the 2D will also be consistent with it.

VP, Customer Success, Graphisoft
- Mark as New
- Bookmark
- Subscribe
- Mute
- Subscribe to RSS Feed
- Permalink
- Report Inappropriate Content
2010-07-27 09:30 PM
Another thing that needs fixing in schedules is the amount of things that are hilighted when you select something.
It should highlight only the item selected. Not all items of the type selected.

By null at 2010-07-27
ArchiCAD 25 7000 USA - Windows 10 Pro 64x - Dell 7720 64 GB 2400MHz ECC - Xeon E3 1535M v6 4.20GHz - (2) 1TB M.2 PCIe Class 50 SSD's - 17.3" UHD IPS (3840x2160) - Nvidia Quadro P5000 16GB GDDR5 - Maxwell Studio/Render 5.2.1.49- Multilight 2 - Adobe Acrobat Pro - ArchiCAD 6 -25
- Mark as New
- Bookmark
- Subscribe
- Mute
- Subscribe to RSS Feed
- Permalink
- Report Inappropriate Content
2010-07-27 10:43 PM
"Please note all Internal Glazing elevations are viewed from the outside"
- Mark as New
- Bookmark
- Subscribe
- Mute
- Subscribe to RSS Feed
- Permalink
- Report Inappropriate Content
2010-08-03 02:46 PM
That highlight is actually a new feature in AC14.
The Row and Column of the selected element is highlighted for better visibility.
The selected cell is highlighted in a lighter blue.
So I am not sure this feature will go away.
AMD Ryzen9 5900X CPU, 64 GB RAM 3600 MHz, Nvidia GTX 1060 6GB, 500 GB NVMe SSD
2x28" (2560x1440), Windows 10 PRO ENG, Ac20-Ac29
- Mark as New
- Bookmark
- Subscribe
- Mute
- Subscribe to RSS Feed
- Permalink
- Report Inappropriate Content
2010-08-03 05:24 PM
s2art wrote:Exactly
Reminds me of a note a former colleague of mine put on his drawings....
"Please note all Internal Glazing elevations are viewed from the outside"
:shock:
____________
Well as far as we have always called it in residential.
As you face towards the building, the front of the door faces the street, so back side is where the hinges (butts) are.
Almost all doors in residential (few exceptions of course) open towards the room you are entering so the back of the door (butt side) is the back, (back, butt) simple. It's also the back because it backs up usually to a wall, hence back side.
Lots of doors in a house stay open more than they are closed, so "back" to the wall.
- Mark as New
- Bookmark
- Subscribe
- Mute
- Subscribe to RSS Feed
- Permalink
- Report Inappropriate Content
2010-08-03 06:46 PM
laszlonagy wrote:This is not better visibility than having only the cells of the selected object highlighted.
Steve,
That highlight is actually a new feature in AC14.
The Row and Column of the selected element is highlighted for better visibility.
The selected cell is highlighted in a lighter blue.
So I am not sure this feature will go away.
If the cell is not related to the object selected it should not be highlighted at all.
It seem more like bad programing than a new feature. They are lucky the selected item happens to be lighter in one cell. Highlighting all the other unrelated cells is not useful.

By null at 2010-08-03
ArchiCAD 25 7000 USA - Windows 10 Pro 64x - Dell 7720 64 GB 2400MHz ECC - Xeon E3 1535M v6 4.20GHz - (2) 1TB M.2 PCIe Class 50 SSD's - 17.3" UHD IPS (3840x2160) - Nvidia Quadro P5000 16GB GDDR5 - Maxwell Studio/Render 5.2.1.49- Multilight 2 - Adobe Acrobat Pro - ArchiCAD 6 -25
- Mark as New
- Bookmark
- Subscribe
- Mute
- Subscribe to RSS Feed
- Permalink
- Report Inappropriate Content
2011-01-25 04:19 PM
- Mark as New
- Bookmark
- Subscribe
- Mute
- Subscribe to RSS Feed
- Permalink
- Report Inappropriate Content
2011-01-25 04:38 PM
Jesikuh123 wrote:The Fill Overrides (in AC14 the Cover Fill Override) control whether the Window/Door front views are hidden line or shaded in the Schedule..
How are you guys getting your door elevations to show as elevations rather than 3D pictures with color sin your Front 3D view?!
AMD Ryzen9 5900X CPU, 64 GB RAM 3600 MHz, Nvidia GTX 1060 6GB, 500 GB NVMe SSD
2x28" (2560x1440), Windows 10 PRO ENG, Ac20-Ac29
- Can Interactive Schedules cross multiply? in Project data & BIM
- How to emulate components in interactive scheduling in Documentation
- Rows in interactive schedule in Project data & BIM
- Archicad and Skyciv interoperability in Collaboration with other software
- Finishes Schedules format in Project data & BIM
