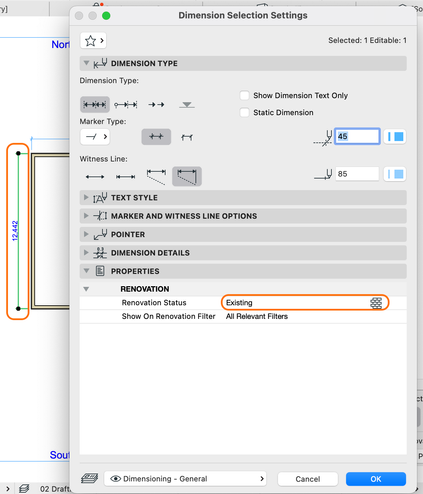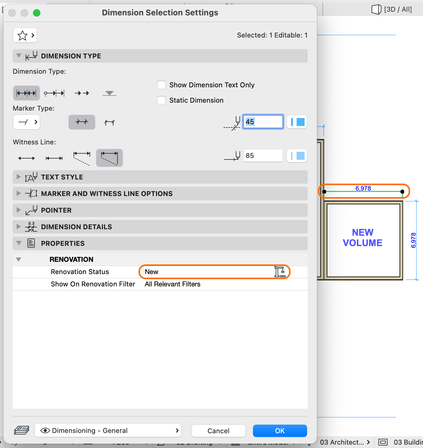- Graphisoft Community (INT)
- :
- Forum
- :
- Documentation
- :
- Re: View Plan documentation BIG problem
- Subscribe to RSS Feed
- Mark Topic as New
- Mark Topic as Read
- Pin this post for me
- Bookmark
- Subscribe to Topic
- Mute
- Printer Friendly Page
View Plan documentation BIG problem
- Mark as New
- Bookmark
- Subscribe
- Mute
- Subscribe to RSS Feed
- Permalink
- Report Inappropriate Content
2023-01-17
12:31 AM
- last edited on
2023-05-17
12:44 AM
by
Gordana Radonic
Good day to all,
I'm long time AC user, but now I have some time to explore AC and try to do things right, because...as for now... I did not follow too much AC rules - I wanted just to finish my job ASAP.
Today I design house which needs reconstruction and I need a big help:
1. I finished model and all drawings of old existing house and put it all inside existing renovation filter in Project Map. Picture 1
2. Next to old house I designed new house and put it all inside New construction renovation filter. Picture 2
WHAT I NEED:
Is there a way that I use view map or whatever (but inside same AC file) and (because of law and regulation in our country) do this:
1. Save a view (or do something else) of existing house do dimensioning and floor plan detailing etc....and as that finished drawing put it on layout.
2. Turn on existing renovation filter + new construction than do dimensioning and floor plan detailing and as that finished put on layout.
Problem starts, when I place a view on view map and start changing some things that I need to do (dimensioning and detailing on new building part of design ) it shows on Plan view and automatically on existing building or it changes my model, than sections are not correct etc....Or when I on existing plan view or map view I do dimensioning on both existing and new construction...and when I turn off new construction dimensioning stays on new construction even if I turn off so it looks stupid.
Basically I want to finish my full house model (old + new) than make a view:
1. Existing plan and do my work dimensioning and detailing and all separately not showing anything of my extra work on New plan
2. Existing +new and do my dimensioning and detailing but separate from 1st view above and what I draw i 2nd view doesn't show in 1st view.
I can do it with Worksheets but in Worksheets everything is not object....its just lines, fills etc, cant have walls
As per today I used to have 2 or 3 AC files: 1. Existing plan 2. New construction plan...but than I do a lot double work of dimensioning, detailing etc.
Please help, I would like someone to tell me correct steps to do this.
I provided what I need to have as finished work in pictures.



Solved! Go to Solution.
- Labels:
-
Drawings
-
Graphic Overrides
-
Layouts
-
Publishing
-
Views
Accepted Solutions
- Mark as New
- Bookmark
- Subscribe
- Mute
- Subscribe to RSS Feed
- Permalink
- Report Inappropriate Content
2023-01-17 09:33 AM - edited 2023-01-17 07:18 PM
Hi @miki_vukcevic,
You can manage dimensions/annotation with the renovation palette itself (Window > Palettes > Renovation Palette). You can set the status of your dimension lines to "existing", for example, draw them and later do the same for "new" elements. When you save a view, assign the relevant renovation filter to it. Voilà, you have separate annotation for each stage.
You set the status of your annotation elements using these buttons on the pallete:
See how you can achieve the desired result in the following example (view map):
These courses on Graphisoft Learn can help you further refine your Documentation skills in Archicad. Each course has a teaser video, check them out for a quick overlook. And the first course on the list is in fact for free 😉
- Get Started with Project Documentation in Archicad
- Get Started with Project Detailing in Archicad
- Advanced Documentation Techniques in Archicad
Furthermore, when you make a new post on Community, please use the image insertion button. With images directly inserted to your post, we can quickly understand the question. Please use the attachment for other types of files (videos, pdf, project files etc).
Best,
Community Expert | GRAPHISOFT SE
Need help refining your Archicad skills?
Check our Modeling knowledge base for the best workflow + tips&tricks!
- Mark as New
- Bookmark
- Subscribe
- Mute
- Subscribe to RSS Feed
- Permalink
- Report Inappropriate Content
2023-01-17 09:33 AM - edited 2023-01-17 07:18 PM
Hi @miki_vukcevic,
You can manage dimensions/annotation with the renovation palette itself (Window > Palettes > Renovation Palette). You can set the status of your dimension lines to "existing", for example, draw them and later do the same for "new" elements. When you save a view, assign the relevant renovation filter to it. Voilà, you have separate annotation for each stage.
You set the status of your annotation elements using these buttons on the pallete:
See how you can achieve the desired result in the following example (view map):
These courses on Graphisoft Learn can help you further refine your Documentation skills in Archicad. Each course has a teaser video, check them out for a quick overlook. And the first course on the list is in fact for free 😉
- Get Started with Project Documentation in Archicad
- Get Started with Project Detailing in Archicad
- Advanced Documentation Techniques in Archicad
Furthermore, when you make a new post on Community, please use the image insertion button. With images directly inserted to your post, we can quickly understand the question. Please use the attachment for other types of files (videos, pdf, project files etc).
Best,
Community Expert | GRAPHISOFT SE
Need help refining your Archicad skills?
Check our Modeling knowledge base for the best workflow + tips&tricks!
- Mark as New
- Bookmark
- Subscribe
- Mute
- Subscribe to RSS Feed
- Permalink
- Report Inappropriate Content
2023-01-17 11:39 AM
Hi @Rubia Torres,
Thank you very much for the reply, I knew that I was close to solution.
It still doesn't work 100% on my needs but, 90% of the my issue is covered now.
Furthermore, when you make a new post on Community, please use the image insertion button. With images directly inserted to our post, we can quickly understand the question. Please use the attachment for other types of files (videos, pdf, project files etc).
It was my first post, and I apologize for the mistake I make.
Next time will do it on proper way.
Thank you very much once again.
- Mark as New
- Bookmark
- Subscribe
- Mute
- Subscribe to RSS Feed
- Permalink
- Report Inappropriate Content
2023-01-17 03:03 PM
You are very welcome, @miki_vukcevic. Glad to help!
Hope to see you around 😉
Community Expert | GRAPHISOFT SE
Need help refining your Archicad skills?
Check our Modeling knowledge base for the best workflow + tips&tricks!
- Mark as New
- Bookmark
- Subscribe
- Mute
- Subscribe to RSS Feed
- Permalink
- Report Inappropriate Content
2023-01-17 05:37 PM
Hi @miki_vukcevic,
Let me add to Rubia's comments. In the office I worked at, we had a common practice to have layers dedicated to dimensions for each renovation status and to make a layer combination alongside with use of renovation filters. In order to avoid combining views from multiple files or multiple views on layouts (especially working with worksheets), make sure to use renovation filters for all elements and save your views in a Viewmap with the renovation filter you need (you can show both existing + new or demolition + new (on Balkan so called "ruši se-zida se" :)) statuses at once. If I understood well, that was one of your questions). Might be extra work with layers and creating new dimensions (maybe you get more advices here on dimensions in renovation filters topic). However with organizing Layer combinations, the outcome is very clean views with all renovation stages shown in your Viewmap.
Hope it helps,
Gordana
Gordana Radonić
Community Manager





