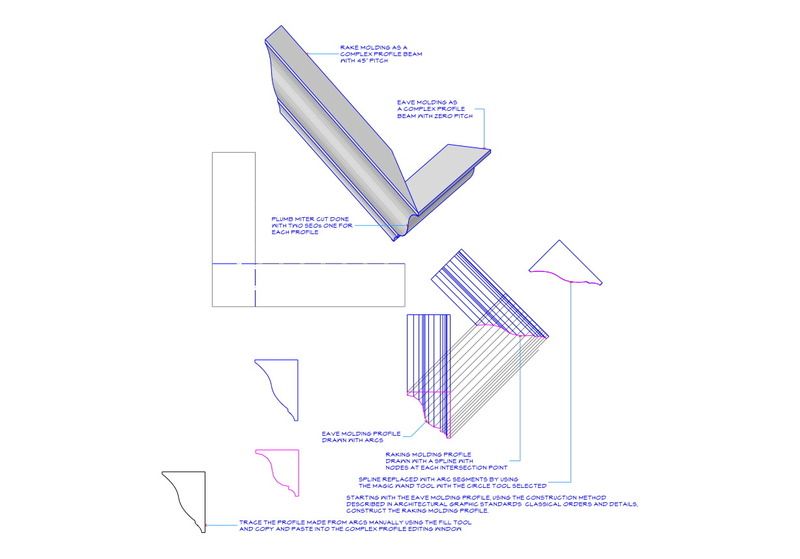Turn on suggestions
Auto-suggest helps you quickly narrow down your search results by suggesting possible matches as you type.
Showing results for
Turn on suggestions
Auto-suggest helps you quickly narrow down your search results by suggesting possible matches as you type.
Showing results for
- Graphisoft Community (INT)
- :
- Forum
- :
- Modeling
- :
- Re: How do you model a stucco soffit profile?
Options
- Subscribe to RSS Feed
- Mark Topic as New
- Mark Topic as Read
- Pin this post for me
- Bookmark
- Subscribe to Topic
- Mute
- Printer Friendly Page
Modeling
About Archicad's design tools, element connections, modeling concepts, etc.
How do you model a stucco soffit profile?
Anonymous
Not applicable
Options
- Mark as New
- Bookmark
- Subscribe
- Mute
- Subscribe to RSS Feed
- Permalink
- Report Inappropriate Content
2017-06-23
09:03 PM
- last edited on
2023-05-24
07:24 PM
by
Rubia Torres
2017-06-23
09:03 PM

6 REPLIES 6
Options
- Mark as New
- Bookmark
- Subscribe
- Mute
- Subscribe to RSS Feed
- Permalink
- Report Inappropriate Content
2017-06-25 06:52 PM
2017-06-25
06:52 PM
I'd try to "segment" that curved shape. Why you ask?.....well because if that stucco curved complex profile were to ever be placed in a "curved wall" or in a "slanted wall" or in another type of kock-a-maymee design....it'll freak out and you'll get some silly "can't display" blah, blah blah message.
It's been my experience that when you "segment" a curve being considered in a 'profile' type of an object, it'll behave better than if you try to make it a smooth curved shaped. Seems "ALL" 3d design softwares have some sort of hang up with this type of computation.
Just my 2cents and you know what they say......
It's been my experience that when you "segment" a curve being considered in a 'profile' type of an object, it'll behave better than if you try to make it a smooth curved shaped. Seems "ALL" 3d design softwares have some sort of hang up with this type of computation.
Just my 2cents and you know what they say......
...Bobby Hollywood live from...
i>u
Edgewater, FL!
SOFTWARE VERSION:
Archicad 22, Archicad 23
Windows7 -OS, MAC Maverick OS
i>u
Edgewater, FL!
SOFTWARE VERSION:
Archicad 22, Archicad 23
Windows7 -OS, MAC Maverick OS
Anonymous
Not applicable
Options
- Mark as New
- Bookmark
- Subscribe
- Mute
- Subscribe to RSS Feed
- Permalink
- Report Inappropriate Content
2017-06-26 04:55 PM
2017-06-26
04:55 PM
Attached is the soffit profile. The question is how do I make the profile to go up the gable end. It has to be a different size than the profile along the soffit. Then it has to be projected along the gable fascia. Segmented vs smooth curve may be useful in the future. Right now I need to know how to get it modeled accurately and which tools to use. Morph or profiles & beams?
Options
- Mark as New
- Bookmark
- Subscribe
- Mute
- Subscribe to RSS Feed
- Permalink
- Report Inappropriate Content
2017-06-26 05:13 PM
2017-06-26
05:13 PM
yes..I ran into that exact situation a few months back. Let me see if I can locate that discussion.
there's some "formula" way of projecting the lines at the gable angle but I could never get it to work.
gimme a sec...I'll post the link to that thread.
there's some "formula" way of projecting the lines at the gable angle but I could never get it to work.
gimme a sec...I'll post the link to that thread.
...Bobby Hollywood live from...
i>u
Edgewater, FL!
SOFTWARE VERSION:
Archicad 22, Archicad 23
Windows7 -OS, MAC Maverick OS
i>u
Edgewater, FL!
SOFTWARE VERSION:
Archicad 22, Archicad 23
Windows7 -OS, MAC Maverick OS
Options
- Mark as New
- Bookmark
- Subscribe
- Mute
- Subscribe to RSS Feed
- Permalink
- Report Inappropriate Content
2017-06-26 05:20 PM
2017-06-26
05:20 PM
here's the thread that discusses what you are in need of.
if you can figure it out....please...let me know what the steps are.
this has been vexing me since day "UNO".
http://archicad-talk.graphisoft.com/viewtopic.php?p=267683#267683
if you can figure it out....please...let me know what the steps are.
this has been vexing me since day "UNO".
...Bobby Hollywood live from...
i>u
Edgewater, FL!
SOFTWARE VERSION:
Archicad 22, Archicad 23
Windows7 -OS, MAC Maverick OS
i>u
Edgewater, FL!
SOFTWARE VERSION:
Archicad 22, Archicad 23
Windows7 -OS, MAC Maverick OS
Options
- Mark as New
- Bookmark
- Subscribe
- Mute
- Subscribe to RSS Feed
- Permalink
- Report Inappropriate Content
2017-06-26 05:22 PM
2017-06-26
05:22 PM
and here's another post that tries to describe just how to do a gable end profile to match the "flat" end...but hell if I can't make it work.
if you can, please post up.
http://archicad-talk.graphisoft.com/viewtopic.php?t=9370
if you can, please post up.
...Bobby Hollywood live from...
i>u
Edgewater, FL!
SOFTWARE VERSION:
Archicad 22, Archicad 23
Windows7 -OS, MAC Maverick OS
i>u
Edgewater, FL!
SOFTWARE VERSION:
Archicad 22, Archicad 23
Windows7 -OS, MAC Maverick OS
Options
- Mark as New
- Bookmark
- Subscribe
- Mute
- Subscribe to RSS Feed
- Permalink
- Report Inappropriate Content
2017-06-26 05:28 PM
2017-06-26
05:28 PM
Suggested content
- Profile Modifier Skins Acting Weird in Modeling
- IFC Beams not joining in Collaboration with other software
- How to make two different finishes from the complex profile wall wrap the window or door side faces? in Modeling
- Archicad 22 object and missing surfaces in Libraries & objects
- Graphical Override for RCP in Documentation

