- Graphisoft Community (INT)
- :
- Forum
- :
- Modeling
- :
- Re: Roof with varying slope
- Subscribe to RSS Feed
- Mark Topic as New
- Mark Topic as Read
- Pin this post for me
- Bookmark
- Subscribe to Topic
- Mute
- Printer Friendly Page
Roof with varying slope
- Mark as New
- Bookmark
- Subscribe
- Mute
- Subscribe to RSS Feed
- Permalink
- Report Inappropriate Content
2017-02-27
08:35 PM
- last edited on
2023-05-23
02:18 PM
by
Rubia Torres
The problem I'm having is that the exterior wall is not parallel with the ridge. Here is the plan:

I first tried making a zoning envelope using the morph tool just to get an idea of the envelope I can work within for this project:
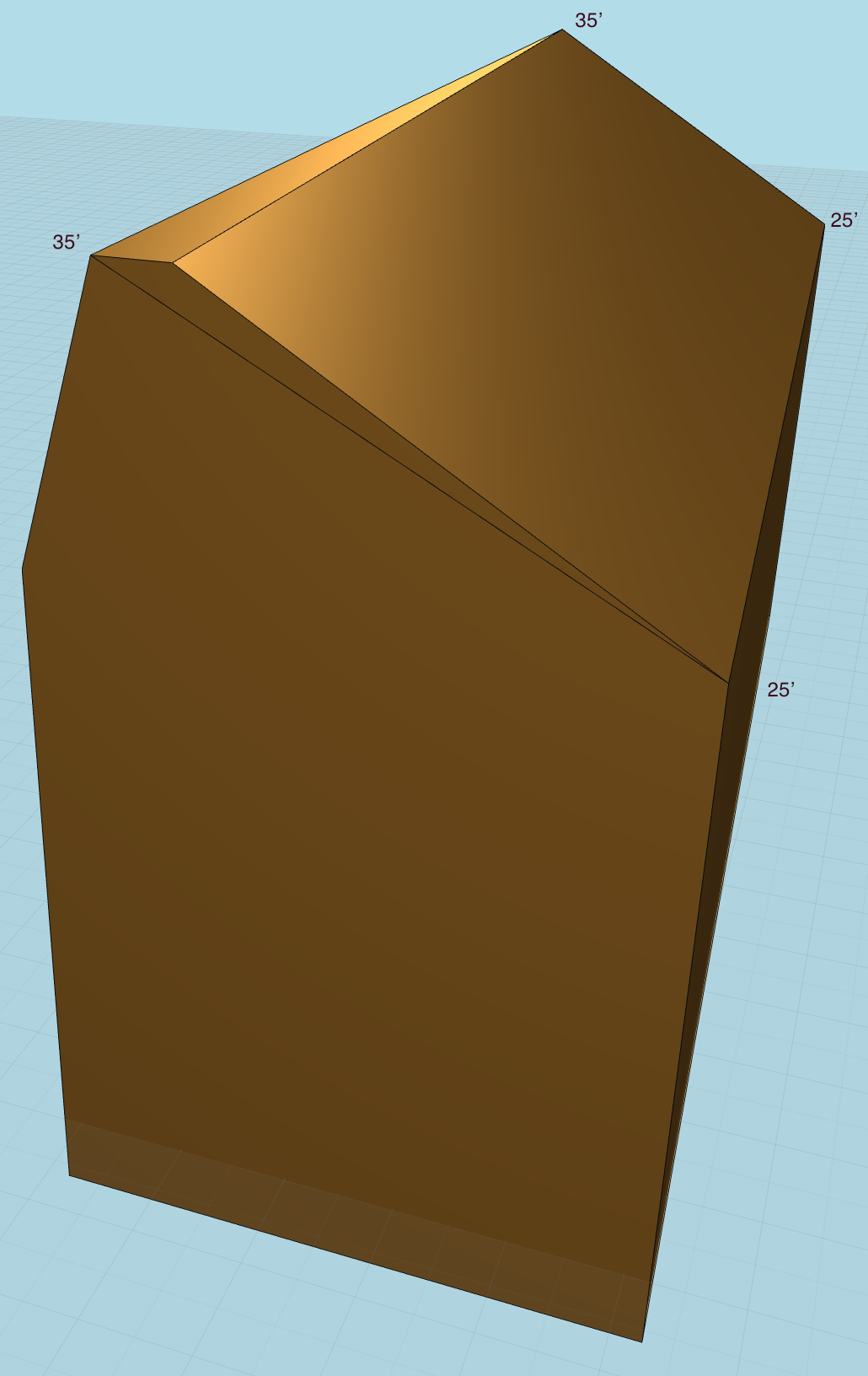
I end up with a flat portion at the ridge, where if I try to move the node the morph ends up creating a ridge line. So I tried a mesh, since I thought I can then use that in order to eventually use the "mesh to roof" tool, but the mesh also ends up creating an extra ridge - like this:
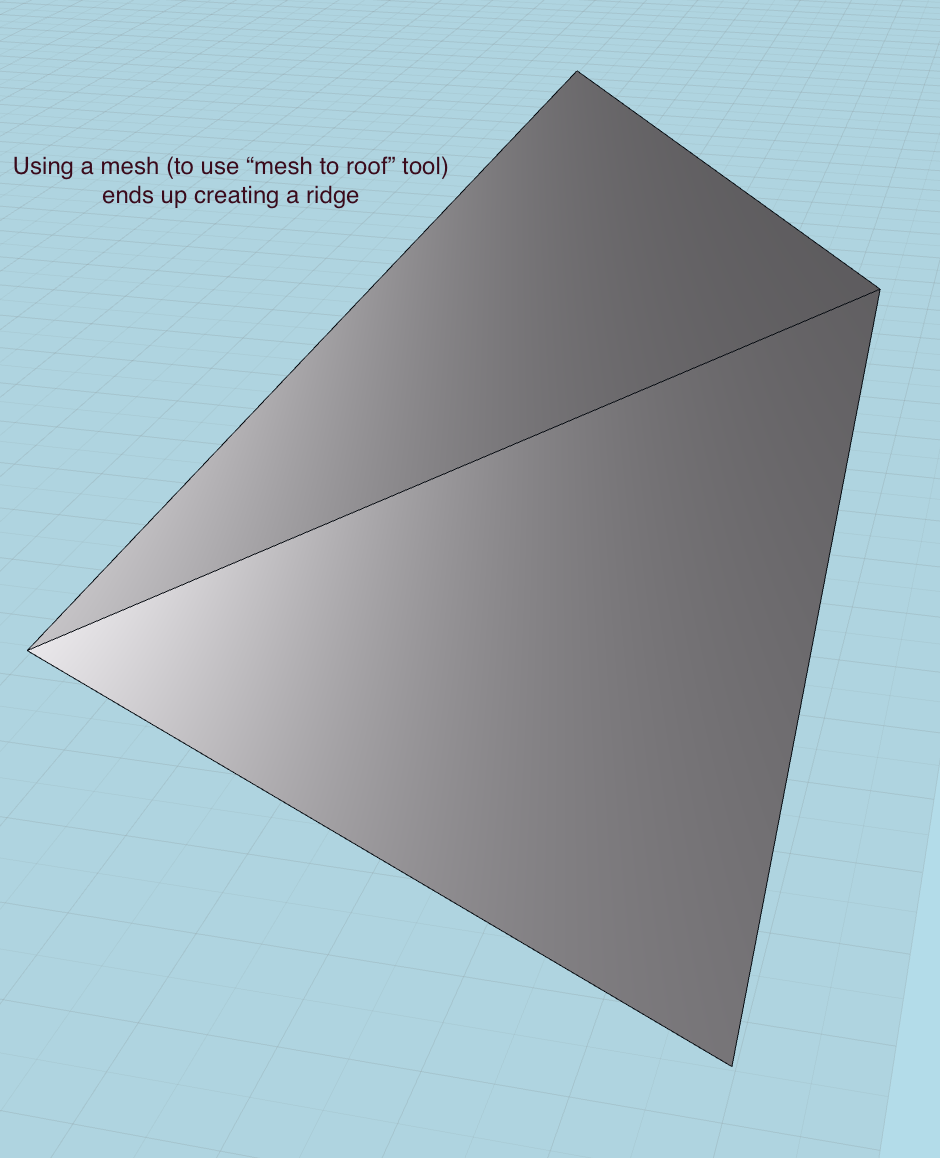
In section this ends up looking like this:
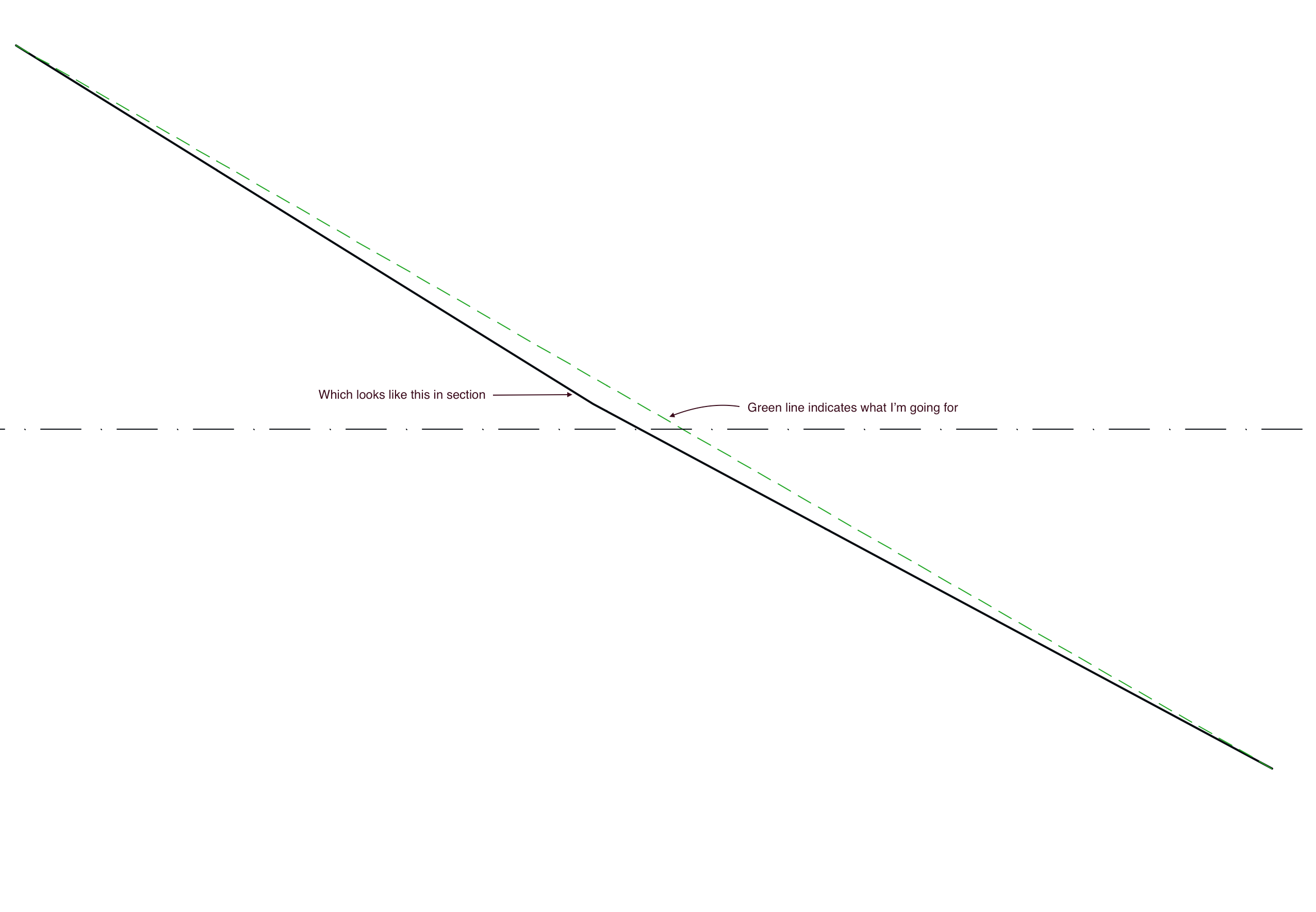
I feel like there must be a simple solution to both creating a morph with varying slope and creating a mesh with varying slope. Heck.....even a roof with varying slope should be easier.
Any pointers would be appreciated. I've spent hours at this and feel like I'm getting nowhere.
Thank you.
- Mark as New
- Bookmark
- Subscribe
- Mute
- Subscribe to RSS Feed
- Permalink
- Report Inappropriate Content
2017-03-01 04:09 AM
arg617 wrote:Is this not the shape of the roof you are after?
... One side with a consistent roof pitch, the other with a varying pitch to account for the angled wall.

Post a free-hand sketch of what you need. Cell phone picture or something. Any shape roof can be modeled with ArchiCAD.
ArchiCAD 25 7000 USA - Windows 10 Pro 64x - Dell 7720 64 GB 2400MHz ECC - Xeon E3 1535M v6 4.20GHz - (2) 1TB M.2 PCIe Class 50 SSD's - 17.3" UHD IPS (3840x2160) - Nvidia Quadro P5000 16GB GDDR5 - Maxwell Studio/Render 5.2.1.49- Multilight 2 - Adobe Acrobat Pro - ArchiCAD 6 -25
- Mark as New
- Bookmark
- Subscribe
- Mute
- Subscribe to RSS Feed
- Permalink
- Report Inappropriate Content
2017-03-01 04:39 AM
Barry.

Versions 6.5 to 27
i7-10700 @ 2.9Ghz, 32GB ram, GeForce RTX 2060 (6GB), Windows 10
Lenovo Thinkpad - i7-1270P 2.20 GHz, 32GB RAM, Nvidia T550, Windows 11
- Mark as New
- Bookmark
- Subscribe
- Mute
- Subscribe to RSS Feed
- Permalink
- Report Inappropriate Content
2017-03-01 04:41 AM
The 2 flat roof is basically just a very simple version of this twisted shell.
Barry.

Versions 6.5 to 27
i7-10700 @ 2.9Ghz, 32GB ram, GeForce RTX 2060 (6GB), Windows 10
Lenovo Thinkpad - i7-1270P 2.20 GHz, 32GB RAM, Nvidia T550, Windows 11
- Mark as New
- Bookmark
- Subscribe
- Mute
- Subscribe to RSS Feed
- Permalink
- Report Inappropriate Content
2017-03-01 08:25 PM
A twisted shell is probably the best way to explain it. I'm thinking that we can use straight rafters (16" o.c.) since we would know the high point, low point, and length that each member would need to be.
From there we should be able to add the roof sheathing with a slight bend to it. It's nothing dramatic, and I don't think it would be more difficult than a curved roof eave or eyebrow roof I seem to see a lot of. The bend we would have is more gentle than that, but it does basically extend through the entire roof.
Here are a couple of quick sketch models:
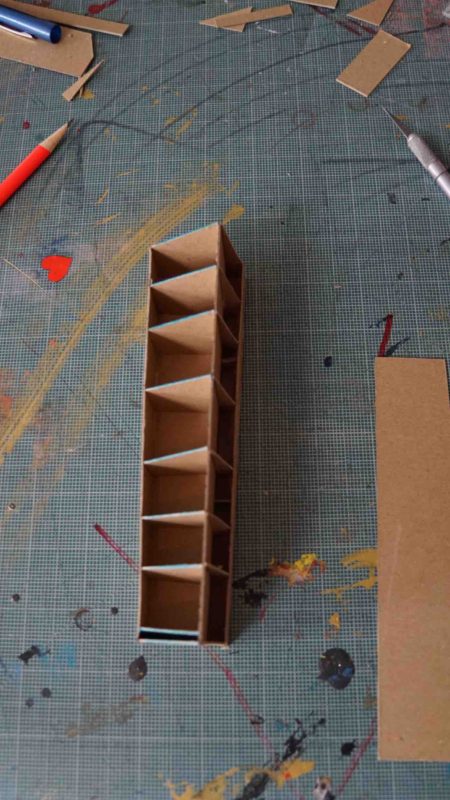
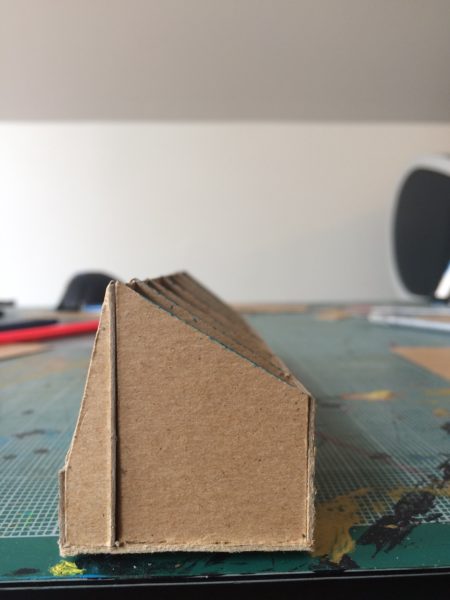
- Mark as New
- Bookmark
- Subscribe
- Mute
- Subscribe to RSS Feed
- Permalink
- Report Inappropriate Content
2017-03-01 09:06 PM
Tip: use a similar but flat plane roof to automatically generate the rafters with Roof Maker, then delete that roof and adjust the rafters individually to fit the curve of the twisted shell.
I am not sure it is worth using the twisted shell because it may not be detectable from the street anyway. You could let the plate line of the angled wall follow the slope of a regular smooth plage roof. ?

ArchiCAD 25 7000 USA - Windows 10 Pro 64x - Dell 7720 64 GB 2400MHz ECC - Xeon E3 1535M v6 4.20GHz - (2) 1TB M.2 PCIe Class 50 SSD's - 17.3" UHD IPS (3840x2160) - Nvidia Quadro P5000 16GB GDDR5 - Maxwell Studio/Render 5.2.1.49- Multilight 2 - Adobe Acrobat Pro - ArchiCAD 6 -25
- « Previous
-
- 1
- 2
- Next »
- « Previous
-
- 1
- 2
- Next »
