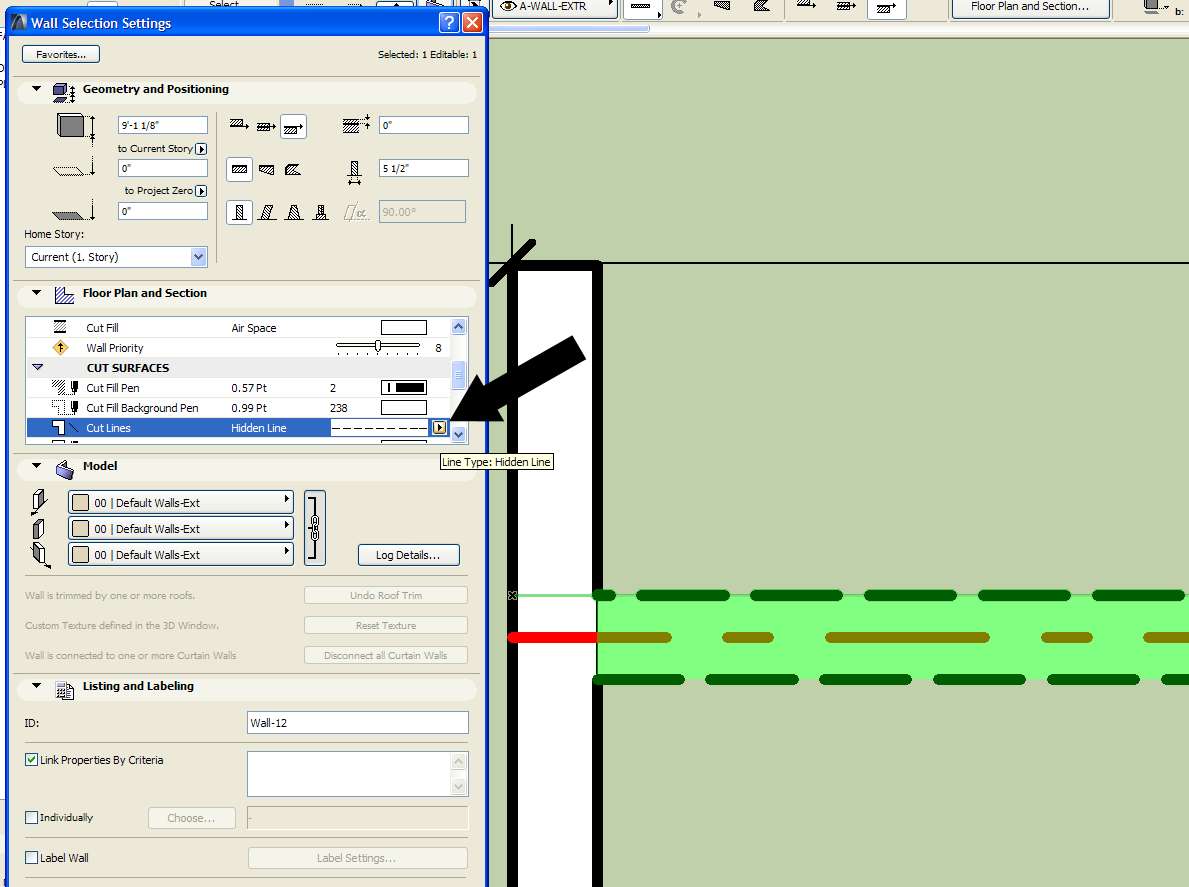- Graphisoft Community (INT)
- :
- Forum
- :
- Modeling
- :
- Viewing walls under a beam as dashed
- Subscribe to RSS Feed
- Mark Topic as New
- Mark Topic as Read
- Pin this post for me
- Bookmark
- Subscribe to Topic
- Mute
- Printer Friendly Page
Viewing walls under a beam as dashed
- Mark as New
- Bookmark
- Subscribe
- Mute
- Subscribe to RSS Feed
- Permalink
- Report Inappropriate Content
2011-02-04
04:49 AM
- last edited on
2023-05-26
12:31 PM
by
Rubia Torres
Please could someone tell me how to show the wall dashed under a beam on a floor plan.
Thanks
- Mark as New
- Bookmark
- Subscribe
- Mute
- Subscribe to RSS Feed
- Permalink
- Report Inappropriate Content
2011-02-04 06:14 AM

Are you sure you want to do that? It seems like the wall should be shown on the floor plan as usual. If you need to show the beam above the wall there for some reason too, it's the beam that should be dashed.
ArchiCAD 25 7000 USA - Windows 10 Pro 64x - Dell 7720 64 GB 2400MHz ECC - Xeon E3 1535M v6 4.20GHz - (2) 1TB M.2 PCIe Class 50 SSD's - 17.3" UHD IPS (3840x2160) - Nvidia Quadro P5000 16GB GDDR5 - Maxwell Studio/Render 5.2.1.49- Multilight 2 - Adobe Acrobat Pro - ArchiCAD 6 -25
- Mark as New
- Bookmark
- Subscribe
- Mute
- Subscribe to RSS Feed
- Permalink
- Report Inappropriate Content
2011-02-04 06:18 AM
This will affect the answer.
Please add a signature to your profile as it will save you adding this manually to your posts.
Does the wall run parallel or perpendicular to the wall?
A screen shot of your problem will give a lot more info.
Barry.
Versions 6.5 to 27
i7-10700 @ 2.9Ghz, 32GB ram, GeForce RTX 2060 (6GB), Windows 10
Lenovo Thinkpad - i7-1270P 2.20 GHz, 32GB RAM, Nvidia T550, Windows 11
- Mark as New
- Bookmark
- Subscribe
- Mute
- Subscribe to RSS Feed
- Permalink
- Report Inappropriate Content
2011-02-04 12:49 PM
If so, some 2D patchup work will need to be done for that.
AMD Ryzen9 5900X CPU, 64 GB RAM 3600 MHz, Nvidia GTX 1060 6GB, 500 GB NVMe SSD
2x28" (2560x1440), Windows 10 PRO ENG, Ac20-Ac29
- Mark as New
- Bookmark
- Subscribe
- Mute
- Subscribe to RSS Feed
- Permalink
- Report Inappropriate Content
2011-02-04 08:30 PM
ArchiCAD 25 7000 USA - Windows 10 Pro 64x - Dell 7720 64 GB 2400MHz ECC - Xeon E3 1535M v6 4.20GHz - (2) 1TB M.2 PCIe Class 50 SSD's - 17.3" UHD IPS (3840x2160) - Nvidia Quadro P5000 16GB GDDR5 - Maxwell Studio/Render 5.2.1.49- Multilight 2 - Adobe Acrobat Pro - ArchiCAD 6 -25
- Mark as New
- Bookmark
- Subscribe
- Mute
- Subscribe to RSS Feed
- Permalink
- Report Inappropriate Content
2011-02-04 09:58 PM
The beam runs parrallel under the beam.
Im using 13.
If I change the cut line type to dashed it will show dashed on the floor plan. I only want it to show dashes on the reflected ceiling plan as it is below the beam. The beam is shown with solid lines.
Thanks
- Mark as New
- Bookmark
- Subscribe
- Mute
- Subscribe to RSS Feed
- Permalink
- Report Inappropriate Content
2011-02-05 06:03 AM
1. Draw object or wall as you want it to display on the RCP (reflected clg plan) with HIDDEN LINES
2. Add SOLID lines on a layer unique to the OTHER PLANS where you want to show element as solid.
Its a workaround for sure...
Maybe someday GS will let us overide layers with line types in layer combos (like wireframe / solid)..
While I'm at it, maybe GS will also let us overide layers with a "global material"... then I can get "uncolored" massing models without having to jump through hoops...
Sorry. both of these were mentioned about 10 years ago.... I am a patient guy...
Visual Frontiers
AC25 :|: AC26 :|: AC27
:|: Enscape3.4:|:TwinMotion
DellXPS 4.7ghz i7:|: 8gb GPU 1070ti / Alienware M18 Laptop
- Mark as New
- Bookmark
- Subscribe
- Mute
- Subscribe to RSS Feed
- Permalink
- Report Inappropriate Content
2011-02-05 06:11 PM
Using either a masking fill, or a specific cut plane to get the dashed lines typically also requires "stacking" two drawings on top of each other on your layout sheet to combine the various line work. But, the result is a "live" model without any manual drafting to remember to adjust if the model changes...
Cheers,
Karl
AC 29 USA and earlier • hardware key • macOS Taho 26.1 MacBook Pro M2 Max 12CPU/30GPU cores, 32GB
- CI Door & Window Schedule - Cavity Sliding Door in Visualization
- Export plan view as image format (to create 'blueprint' style) in Documentation
- Show door handle type (gs_handle_type) on a door marker plan view in Libraries & objects
- Ac27-29 Layout - incorrect update of views (various MVOs) ? in Documentation
- MVO export>import to another project's view settings? in Modeling
