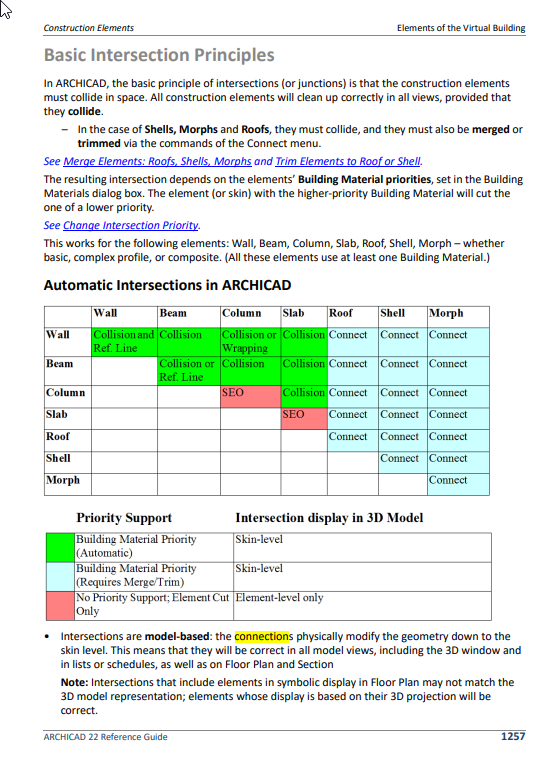- Graphisoft Community (INT)
- :
- Forum
- :
- Modeling
- :
- Intersections and Building Material Priorities
- Subscribe to RSS Feed
- Mark Topic as New
- Mark Topic as Read
- Pin this post for me
- Bookmark
- Subscribe to Topic
- Mute
- Printer Friendly Page
Intersections and Building Material Priorities
- Mark as New
- Bookmark
- Subscribe
- Mute
- Subscribe to RSS Feed
- Permalink
- Report Inappropriate Content
2022-08-27 09:07 AM
Has anyone ever managed to work out the witchcraft involved with getting the correct representation or material intersections in plan for wall composites? I’ve been trying to crack it since Archicad 17 and the only real way I have found it to create a separate building material for ever single different wall skin of each different wall type to get clean and correct intersection representation. Any tips on how you guys have worked around it would be gratefully received. (Still have fingers crossed for on the fly composite skin editing 😉 )
ArchiCAD 4.5 - Archicad 29
macOS Tahoe (26.0)
Solved! Go to Solution.
- Mark as New
- Bookmark
- Subscribe
- Mute
- Subscribe to RSS Feed
- Permalink
- Report Inappropriate Content
2022-12-02 02:56 PM
Yes, only way to make it work was with solid element operation. Display order doesn't work.
I just feel that the material strength should have worked.
Thanks
- Mark as New
- Bookmark
- Subscribe
- Mute
- Subscribe to RSS Feed
- Permalink
- Report Inappropriate Content
2022-12-04
04:18 AM
- last edited on
2024-01-14
03:38 PM
by
Laszlo Nagy
Automatic intersection only work between specific element types as shown below.
It doesn't mention meshes because they don't automatically intersect with anything.
Barry.
Versions 6.5 to 27
i7-10700 @ 2.9Ghz, 32GB ram, GeForce RTX 2060 (6GB), Windows 10
Lenovo Thinkpad - i7-1270P 2.20 GHz, 32GB RAM, Nvidia T550, Windows 11
- Mark as New
- Bookmark
- Subscribe
- Mute
- Subscribe to RSS Feed
- Permalink
- Report Inappropriate Content
2024-01-10 01:53 PM
Such a method (combination of top-down and bottom-up, or better yet, general and particular) is possible. For general intersection rules one uses the material priorities. For particular situations that do not display correctly by default, one can use SEO with construction elements themselves. If this still does not bring the desired result, one can use the morph tool, go to a 2D view (ussually section) and draw a polyline that represents the cutting profile. Then go to 3d, extrude or sweep the profile into a polysurface and use it to cut the desired elements. Combination of these three should cover all cases.
Regarding material properties, Im pasting a good approach by Erwin Edel from this thread:
"For most building materials we have a variant that has a higer priority and a lower priority.
Especially with structural materials like concrete, bricks, steel etc we have a 'finish' version with a lower priority and a structural/load bearing version with a high priority.
For things like insulation or finishing board material we have a 'normal' version with a high priority and 'light separation' version with low priority.
Roughly outlined:
100s: terrain materials
200s: light separation finishes
300s: standard finishes
400s: foils, membranes etc
500+600s: exterior finishes (bricks, wood paneling etc) and interior non-load bearing materials
700s: both load bearing elements and insulation (insulation often needs priority over load bearing materials)
800-900s: high priority loadbearing materials that always need to be a hard barrier
999: SEO"
- « Previous
-
- 1
- 2
- Next »
- « Previous
-
- 1
- 2
- Next »

