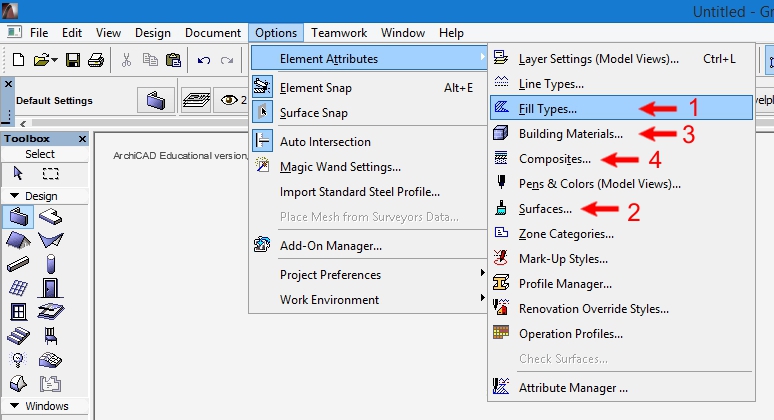Turn on suggestions
Auto-suggest helps you quickly narrow down your search results by suggesting possible matches as you type.
Showing results for
Turn on suggestions
Auto-suggest helps you quickly narrow down your search results by suggesting possible matches as you type.
Showing results for
- Graphisoft Community (INT)
- :
- Forum
- :
- Project data & BIM
- :
- Re: making wall surface textures
Options
- Subscribe to RSS Feed
- Mark Topic as New
- Mark Topic as Read
- Pin this post for me
- Bookmark
- Subscribe to Topic
- Mute
- Printer Friendly Page
Project data & BIM
About BIM-based management of attributes, schedules, templates, favorites, hotlinks, projects in general, quality assurance, etc.
making wall surface textures
Anonymous
Not applicable
Options
- Mark as New
- Bookmark
- Subscribe
- Mute
- Subscribe to RSS Feed
- Permalink
- Report Inappropriate Content
2015-06-07 05:27 AM
2015-06-07
05:27 AM
I am trying to set up some simple surfaces for our residential projects, (the office is using version 18 start edition....) and and am having a hard time getting a shingle wall. Plenty of clapboards in the library, but-no new england style shingle wall?
we need these to show up in our 2D model views, as well as the model.
Any help on how to achieve is appreciated.
Labels:
- Labels:
-
BIM Management
2 REPLIES 2
Options
- Mark as New
- Bookmark
- Subscribe
- Mute
- Subscribe to RSS Feed
- Permalink
- Report Inappropriate Content
2015-06-13 06:11 PM
2015-06-13
06:11 PM
This is what you have to do to create your own wall as lets say a composite.
First make your own 'Fill type' for your elevation view.
After that create a new surface with your own image as 'texture' and your new fill as 'vectorial hatching'.
Then create a 'Building material' with your fill and surface.
At last make a 'Composite' with your 'Building material'.

First make your own 'Fill type' for your elevation view.
After that create a new surface with your own image as 'texture' and your new fill as 'vectorial hatching'.
Then create a 'Building material' with your fill and surface.
At last make a 'Composite' with your 'Building material'.

Architectural construction designer, draftsman, modeller
ArchiCAD 25.
ArchiCAD 25.
Anonymous
Not applicable
Options
- Mark as New
- Bookmark
- Subscribe
- Mute
- Subscribe to RSS Feed
- Permalink
- Report Inappropriate Content
2015-06-14 03:09 AM
2015-06-14
03:09 AM
Thanks for the reply!
I will try the process again, seems like there are alot of steps...i will post any positive results i get.
I will try the process again, seems like there are alot of steps...i will post any positive results i get.
